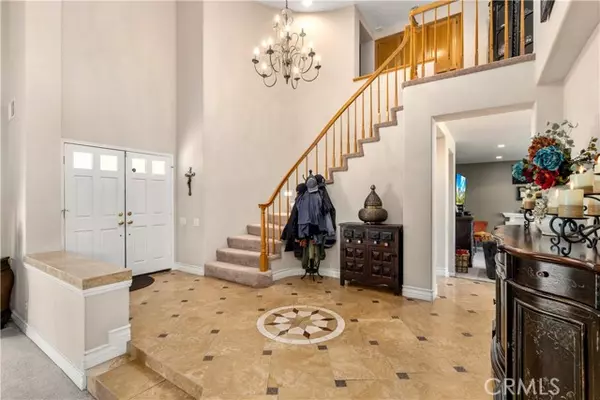$1,180,000
$1,200,000
1.7%For more information regarding the value of a property, please contact us for a free consultation.
5 Beds
4 Baths
2,863 SqFt
SOLD DATE : 10/04/2021
Key Details
Sold Price $1,180,000
Property Type Single Family Home
Sub Type Detached
Listing Status Sold
Purchase Type For Sale
Square Footage 2,863 sqft
Price per Sqft $412
MLS Listing ID PW21202027
Sold Date 10/04/21
Style Detached
Bedrooms 5
Full Baths 4
HOA Fees $100/mo
HOA Y/N Yes
Year Built 1991
Lot Size 8,800 Sqft
Acres 0.202
Property Description
Located in the Summit Springs community of Anaheim Hills is this prestigious home situated on a corner lot at the entry of a cul-de-sac and offers a view of the hills and mountains. This spacious home offers 5 bedrooms 4 bathrooms and close to 2,900 square feet of living space. This two level home offers a 3 car garage, brick accents and a large grass front yard. Step through the double door entry to a formal living room complete with cathedral ceiling, neutral paint, polished travertine flooring with custom brass inlays. The inviting open interior includes a formal living room and a dining room with French doors leading to the back yard with inviting in ground rock spa with slide and waterfall. The kitchen opens to the family room with a cozy fireplace and sliders leading to the back yard. This model offers a highly desired first floor bedroom and bathroom, inside laundry and direct garage access. Take the stairs to the second level where you find an abundance of built in linen cabinets, one generous en-suite bedroom and bath, and two jack and jill bedrooms, plus a luxurious master suite complete with large jetted soaking tub. The Summit Springs Community is located close to award winning blue ribbon schools, shopping dining and entertainment for all ages and is freeway close to all the wonderful amenities that make North Orange County a desirable place to call home including its proximity to gorgeous Southern California beaches and local ski resorts. This is the perfect opportunity to call Anaheim Hills home.
Located in the Summit Springs community of Anaheim Hills is this prestigious home situated on a corner lot at the entry of a cul-de-sac and offers a view of the hills and mountains. This spacious home offers 5 bedrooms 4 bathrooms and close to 2,900 square feet of living space. This two level home offers a 3 car garage, brick accents and a large grass front yard. Step through the double door entry to a formal living room complete with cathedral ceiling, neutral paint, polished travertine flooring with custom brass inlays. The inviting open interior includes a formal living room and a dining room with French doors leading to the back yard with inviting in ground rock spa with slide and waterfall. The kitchen opens to the family room with a cozy fireplace and sliders leading to the back yard. This model offers a highly desired first floor bedroom and bathroom, inside laundry and direct garage access. Take the stairs to the second level where you find an abundance of built in linen cabinets, one generous en-suite bedroom and bath, and two jack and jill bedrooms, plus a luxurious master suite complete with large jetted soaking tub. The Summit Springs Community is located close to award winning blue ribbon schools, shopping dining and entertainment for all ages and is freeway close to all the wonderful amenities that make North Orange County a desirable place to call home including its proximity to gorgeous Southern California beaches and local ski resorts. This is the perfect opportunity to call Anaheim Hills home.
Location
State CA
County Orange
Area Oc - Anaheim (92808)
Interior
Interior Features Recessed Lighting, Tile Counters
Cooling Central Forced Air
Flooring Carpet, Tile
Fireplaces Type FP in Family Room, Fire Pit
Equipment Dishwasher, Disposal, Microwave, Gas Stove
Appliance Dishwasher, Disposal, Microwave, Gas Stove
Laundry Laundry Room, Inside
Exterior
Exterior Feature Stucco, Frame
Garage Direct Garage Access, Garage - Two Door
Garage Spaces 2.0
Fence Stucco Wall, Wrought Iron
Utilities Available Cable Available, Electricity Connected, Natural Gas Connected, Phone Available, Sewer Connected, Water Connected
View Mountains/Hills
Roof Type Spanish Tile
Total Parking Spaces 5
Building
Lot Description Curbs, Sidewalks, Landscaped, Sprinklers In Front, Sprinklers In Rear
Story 2
Lot Size Range 7500-10889 SF
Sewer Public Sewer, Sewer Paid
Water Public
Architectural Style Mediterranean/Spanish
Level or Stories 2 Story
Others
Acceptable Financing Cash, Cash To New Loan
Listing Terms Cash, Cash To New Loan
Special Listing Condition Standard
Read Less Info
Want to know what your home might be worth? Contact us for a FREE valuation!

Our team is ready to help you sell your home for the highest possible price ASAP

Bought with Mustafa Sultani • Mustafa Sultani Broker

1420 Kettner Blvd, Suite 100, Diego, CA, 92101, United States








