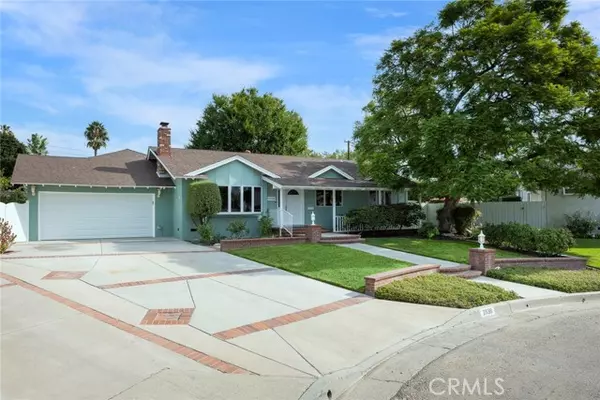$1,125,000
$999,000
12.6%For more information regarding the value of a property, please contact us for a free consultation.
5 Beds
3 Baths
2,351 SqFt
SOLD DATE : 10/28/2021
Key Details
Sold Price $1,125,000
Property Type Single Family Home
Sub Type Detached
Listing Status Sold
Purchase Type For Sale
Square Footage 2,351 sqft
Price per Sqft $478
MLS Listing ID PW21169784
Sold Date 10/28/21
Style Detached
Bedrooms 5
Full Baths 3
Construction Status Turnkey
HOA Y/N No
Year Built 1960
Lot Size 10,573 Sqft
Acres 0.2427
Property Description
Dreams do come true, and this home has it all: space, privacy, end of cul-de-sac location, large, pie-shaped lot, five bedrooms and three bathrooms, spacious living room and family room, and move-in ready with new paint and carpet. From the moment you turn the corner and see the home beneath the citys famed jacaranda tree, well-maintained landscaping, welcoming front brick porch, and oval bay window surveying the neighborhood, you will fall in love. Step inside, and see how this home was designed for entertaining, with a well-sized living room filled with natural light and fireplace, and an adjacent family room with soaring, open-beamed cathedral ceilings and second fireplace. The entertaining areas are connected by an enormous kitchen and dining room filled with custom cabinetry and warm wood flooring. The primary suite and en-suite bathrooms are extra large, too. With the lot over 10,000 square feet, there is something for everyone in the expansive backyard. Relax, garden, create, entertain, and play with raised planters, fruit trees, shade trees (including a Chinese elm!), a large shed/shop, brick patio, and even screened patio. Stay cool in the summer and warm in the winter with a two-zone central heat and air conditioning system and dual pane windows. The central location offers easy access to Downtown Brea and Downtown Fullerton, Cal State Fullerton, Fullerton College, Coyote Hills Golf Course, the Fullerton Loop trail system, shopping, dining and entertainment. Live your best life on Birch Place.
Dreams do come true, and this home has it all: space, privacy, end of cul-de-sac location, large, pie-shaped lot, five bedrooms and three bathrooms, spacious living room and family room, and move-in ready with new paint and carpet. From the moment you turn the corner and see the home beneath the citys famed jacaranda tree, well-maintained landscaping, welcoming front brick porch, and oval bay window surveying the neighborhood, you will fall in love. Step inside, and see how this home was designed for entertaining, with a well-sized living room filled with natural light and fireplace, and an adjacent family room with soaring, open-beamed cathedral ceilings and second fireplace. The entertaining areas are connected by an enormous kitchen and dining room filled with custom cabinetry and warm wood flooring. The primary suite and en-suite bathrooms are extra large, too. With the lot over 10,000 square feet, there is something for everyone in the expansive backyard. Relax, garden, create, entertain, and play with raised planters, fruit trees, shade trees (including a Chinese elm!), a large shed/shop, brick patio, and even screened patio. Stay cool in the summer and warm in the winter with a two-zone central heat and air conditioning system and dual pane windows. The central location offers easy access to Downtown Brea and Downtown Fullerton, Cal State Fullerton, Fullerton College, Coyote Hills Golf Course, the Fullerton Loop trail system, shopping, dining and entertainment. Live your best life on Birch Place.
Location
State CA
County Orange
Area Oc - Fullerton (92835)
Interior
Interior Features Recessed Lighting
Cooling Central Forced Air
Flooring Carpet, Tile, Wood
Fireplaces Type FP in Family Room, FP in Living Room, Gas, Gas Starter
Equipment Dishwasher, Disposal, Double Oven, Electric Oven, Gas Stove
Appliance Dishwasher, Disposal, Double Oven, Electric Oven, Gas Stove
Laundry Garage
Exterior
Exterior Feature Stucco
Garage Garage, Garage Door Opener
Garage Spaces 2.0
Fence Vinyl, Wood
Community Features Horse Trails
Complex Features Horse Trails
Utilities Available Electricity Connected, Natural Gas Connected, Water Available, Sewer Connected
View Neighborhood
Roof Type Composition
Total Parking Spaces 4
Building
Lot Description Cul-De-Sac, Sidewalks, Sprinklers In Front, Sprinklers In Rear
Story 1
Lot Size Range 7500-10889 SF
Sewer Public Sewer
Water Public
Architectural Style Ranch
Level or Stories 1 Story
Construction Status Turnkey
Others
Acceptable Financing Cash, Conventional, Cash To New Loan
Listing Terms Cash, Conventional, Cash To New Loan
Special Listing Condition Standard
Read Less Info
Want to know what your home might be worth? Contact us for a FREE valuation!

Our team is ready to help you sell your home for the highest possible price ASAP

Bought with James Bobbett • Reliance Real Estate Services

1420 Kettner Blvd, Suite 100, Diego, CA, 92101, United States








