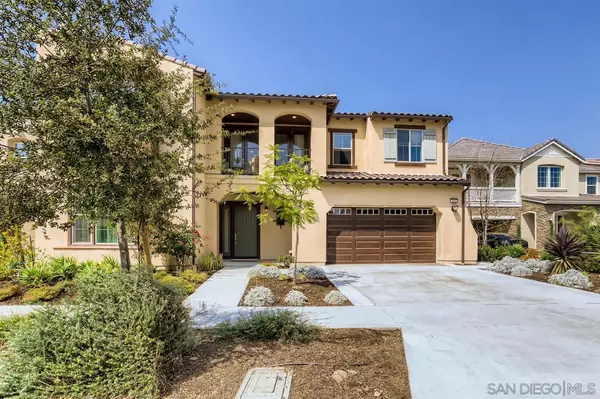$2,150,000
$2,001,888
7.4%For more information regarding the value of a property, please contact us for a free consultation.
4 Beds
5 Baths
3,600 SqFt
SOLD DATE : 10/27/2021
Key Details
Sold Price $2,150,000
Property Type Single Family Home
Sub Type Detached
Listing Status Sold
Purchase Type For Sale
Square Footage 3,600 sqft
Price per Sqft $597
MLS Listing ID 210026001
Sold Date 10/27/21
Style Detached
Bedrooms 4
Full Baths 4
Half Baths 1
Construction Status Termite Clearance
HOA Fees $215/mo
HOA Y/N Yes
Year Built 2018
Lot Size 6,200 Sqft
Acres 0.14
Property Description
Dream Home in Cul-De-Sac Location in sought-after Cadence Park. Generous, natural light streams throughout the home. Open concept floor plan connects to California room w/ stacking doors, creating ultimate indoor/outdoor space. This Turn-Key beauty accommodates all of your family and friends seamlessly. Perfect for MultiGenerational Living w/full downstairs bedroom. Kitchen will cater to Master Chefs, easily designed for entertaining large amount of guests. Primary suite has large retreat area, spa-like bathroom, oversized walk-in closet, all glass walk in shower enclosure. Upstairs large loft can be used as secondary gathering spot. Extra room on balcony for outdoor relaxation. Extra Large, level, usable backyard, pool size if that is the dream. This home is the One you have been waiting for. Come view during Come tour: 10/2 SAT 10-3pm: 10/3 SUN 10-3pm. Carpe Diem.
Location
State CA
County Orange
Community Out Of Area
Area Oc - Irvine (92618)
Building/Complex Name Cadence
Zoning R
Rooms
Family Room 16x16
Master Bedroom 16x26
Bedroom 2 11x12
Bedroom 3 12x12
Bedroom 4 12x12
Living Room 16x17
Dining Room 14x16
Kitchen 14x11
Interior
Interior Features 2 Staircases, Attic Fan, Balcony, Bathtub, High Ceilings (9 Feet+), Home Automation System, Kitchen Island, Low Flow Toilet(s), Open Floor Plan, Pantry, Recessed Lighting, Shower, Shower in Tub, Storage Space, Kitchen Open to Family Rm
Heating Natural Gas
Cooling Central Forced Air, Zoned Area(s), Energy Star, High Efficiency, Dual
Flooring Carpet, Wood
Equipment Dishwasher, Fire Sprinklers, Garage Door Opener, Microwave, Refrigerator, Solar Panels, Washer, 6 Burner Stove, Continuous Clean Oven, Convection Oven, Energy Star Appliances, Gas Oven, Ice Maker, Self Cleaning Oven, Gas Range, Gas Cooking
Appliance Dishwasher, Fire Sprinklers, Garage Door Opener, Microwave, Refrigerator, Solar Panels, Washer, 6 Burner Stove, Continuous Clean Oven, Convection Oven, Energy Star Appliances, Gas Oven, Ice Maker, Self Cleaning Oven, Gas Range, Gas Cooking
Laundry Laundry Room, On Upper Level
Exterior
Exterior Feature Stucco
Garage Attached, Garage - Front Entry, Garage Door Opener
Garage Spaces 2.0
Fence Full, New Condition, Blockwall
Pool Community/Common, Heated
Community Features BBQ, Biking/Hiking Trails, Clubhouse/Rec Room, Exercise Room, Pet Restrictions, Playground, Pool, Spa/Hot Tub
Complex Features BBQ, Biking/Hiking Trails, Clubhouse/Rec Room, Exercise Room, Pet Restrictions, Playground, Pool, Spa/Hot Tub
Utilities Available Cable Available, Electricity Available, Natural Gas Available, Underground Utilities, Sewer Connected, Water Connected
Roof Type Tile/Clay
Total Parking Spaces 4
Building
Lot Description Cul-De-Sac, Sidewalks, Street Paved, Landscaped, Sprinklers In Front, Sprinklers In Rear
Story 2
Lot Size Range 4000-7499 SF
Sewer Sewer Connected
Water Meter on Property
Architectural Style Mediterranean/Spanish
Level or Stories 2 Story
Construction Status Termite Clearance
Others
Ownership Fee Simple
Monthly Total Fees $1, 548
Acceptable Financing Cash, Conventional, FHA, VA
Listing Terms Cash, Conventional, FHA, VA
Special Listing Condition N/K, Other/Remarks
Pets Description Allowed w/Restrictions
Read Less Info
Want to know what your home might be worth? Contact us for a FREE valuation!

Our team is ready to help you sell your home for the highest possible price ASAP

Bought with Michelle Lynch • Reliance Real Estate Services

1420 Kettner Blvd, Suite 100, Diego, CA, 92101, United States








