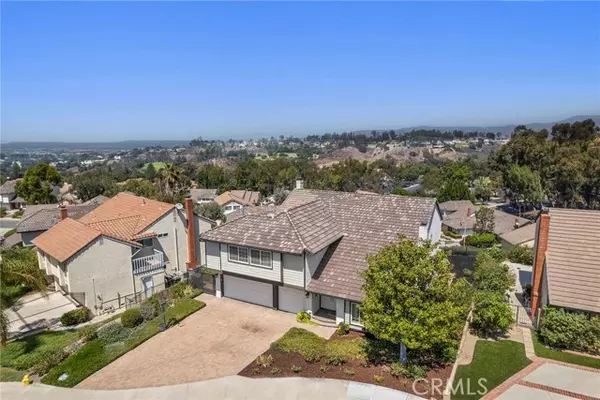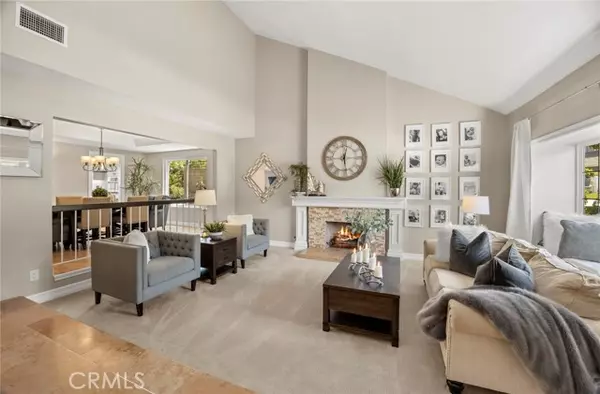$1,275,988
$1,289,988
1.1%For more information regarding the value of a property, please contact us for a free consultation.
4 Beds
3 Baths
3,127 SqFt
SOLD DATE : 10/21/2021
Key Details
Sold Price $1,275,988
Property Type Single Family Home
Sub Type Detached
Listing Status Sold
Purchase Type For Sale
Square Footage 3,127 sqft
Price per Sqft $408
MLS Listing ID PW21195978
Sold Date 10/21/21
Style Detached
Bedrooms 4
Full Baths 2
Half Baths 1
Construction Status Turnkey
HOA Fees $140/mo
HOA Y/N Yes
Year Built 1977
Lot Size 6,750 Sqft
Acres 0.155
Property Description
IMPECCABLE & STUNNING ** CITY LIGHTS** ** SUNSET VIEWS** GOLF COURSE** SNOW CAPPED MOUNTAIN VIEWS ** CAPTIVATING!!! Designer upgrades everywhere. Located in a private cul de sac is nestled among tree's & the Community center. Exquisite double door entry with soaring high ceilings in the living room with a fireplace as the focal point, dressed with a grand mantle & a inviting window seat which finish complimenting the room. Light & bright with pictures windows thru-out the home. Kitchen has Quartz counters, stainless steel appliances, built-in 6 burner gas range, and refrigerator, & abound less views. Large built-in nook seating add architectural touches. Family room has a double slider & fireplace, built-in bar that works as a centrally located work station computer area. Master bedroom, with a walk out viewing deck, & cathedral ceilings that lead you into a incredible elegantly designed remodeled bathroom, looks like HGTV. Upstairs has 3 additional bedrooms with mirrored closet doors. Secondary upstairs bathroom has double vanities & a quartz countertop. Bonus room is perfect for a home theater or multi purpose room, with a 2nd walk-out viewing deck. Could be an additional 5th bedroom. Home has been very nicely upgraded & updated throughout. Conveniently located to AH golf course, nature center, trails, parks, schools, and freeway. Please look at the Virtual Tour.
IMPECCABLE & STUNNING ** CITY LIGHTS** ** SUNSET VIEWS** GOLF COURSE** SNOW CAPPED MOUNTAIN VIEWS ** CAPTIVATING!!! Designer upgrades everywhere. Located in a private cul de sac is nestled among tree's & the Community center. Exquisite double door entry with soaring high ceilings in the living room with a fireplace as the focal point, dressed with a grand mantle & a inviting window seat which finish complimenting the room. Light & bright with pictures windows thru-out the home. Kitchen has Quartz counters, stainless steel appliances, built-in 6 burner gas range, and refrigerator, & abound less views. Large built-in nook seating add architectural touches. Family room has a double slider & fireplace, built-in bar that works as a centrally located work station computer area. Master bedroom, with a walk out viewing deck, & cathedral ceilings that lead you into a incredible elegantly designed remodeled bathroom, looks like HGTV. Upstairs has 3 additional bedrooms with mirrored closet doors. Secondary upstairs bathroom has double vanities & a quartz countertop. Bonus room is perfect for a home theater or multi purpose room, with a 2nd walk-out viewing deck. Could be an additional 5th bedroom. Home has been very nicely upgraded & updated throughout. Conveniently located to AH golf course, nature center, trails, parks, schools, and freeway. Please look at the Virtual Tour.
Location
State CA
County Orange
Area Oc - Anaheim (92807)
Interior
Interior Features Balcony, Beamed Ceilings, Coffered Ceiling(s), Dry Bar, Pantry, Recessed Lighting, Sunken Living Room, Two Story Ceilings
Cooling Central Forced Air
Flooring Carpet, Tile
Fireplaces Type FP in Dining Room, FP in Family Room, FP in Living Room, FP in Master BR, Patio/Outdoors, Bonus Room, Masonry, Decorative
Equipment Dishwasher, Microwave, 6 Burner Stove, Double Oven, Electric Oven, Gas Stove, Vented Exhaust Fan, Water Line to Refr
Appliance Dishwasher, Microwave, 6 Burner Stove, Double Oven, Electric Oven, Gas Stove, Vented Exhaust Fan, Water Line to Refr
Laundry Laundry Room
Exterior
Exterior Feature Stucco
Garage Direct Garage Access, Garage, Garage - Three Door
Garage Spaces 3.0
Fence Wrought Iron
Pool Community/Common, Association
Utilities Available Cable Connected, Electricity Connected, Natural Gas Connected, Sewer Connected, Water Connected
View Golf Course, Mountains/Hills, Panoramic, Valley/Canyon, Trees/Woods, City Lights
Roof Type Tile/Clay
Total Parking Spaces 3
Building
Lot Description Cul-De-Sac, Curbs, Sidewalks, Landscaped, Sprinklers In Front, Sprinklers In Rear
Story 2
Lot Size Range 4000-7499 SF
Sewer Public Sewer
Water Public
Architectural Style Traditional
Level or Stories 2 Story
Construction Status Turnkey
Others
Acceptable Financing Cash, Cash To New Loan
Listing Terms Cash, Cash To New Loan
Special Listing Condition Standard
Read Less Info
Want to know what your home might be worth? Contact us for a FREE valuation!

Our team is ready to help you sell your home for the highest possible price ASAP

Bought with NON LISTED AGENT • NON LISTED OFFICE

1420 Kettner Blvd, Suite 100, Diego, CA, 92101, United States








