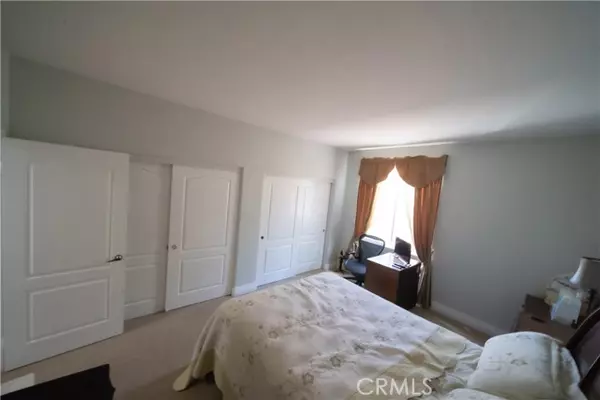$1,000,000
$999,925
For more information regarding the value of a property, please contact us for a free consultation.
4 Beds
3 Baths
3,156 SqFt
SOLD DATE : 10/06/2021
Key Details
Sold Price $1,000,000
Property Type Single Family Home
Sub Type Detached
Listing Status Sold
Purchase Type For Sale
Square Footage 3,156 sqft
Price per Sqft $316
MLS Listing ID IV21163946
Sold Date 10/06/21
Style Detached
Bedrooms 4
Full Baths 3
Construction Status Turnkey
HOA Y/N No
Year Built 2004
Lot Size 9,822 Sqft
Acres 0.2255
Property Description
METICULOUSLY MAINTAINED A TWO-STORY HOME IN THE RANCHO ETIWANDA COMMUNITY. Situated on a slightly elevated lot featuring lush green manicured landscaping, a wide concrete driveway, and a covered front porch with an entry door. The front door opens to a tiled entryway that overlooks the living room, sweeping the staircase to the second floor, and through to the family room. The living room offers carpeted flooring, an arched front picture window. The adjacent formal dining room offers a tray ceiling with crown molding, a chandelier, and kitchen access. The spacious kitchen offers tiled flooring, wood cabinetry, granite countertops, classic whites appliances, recessed lighting, built-in desk space, a walk-in closet, and a wall of sliding doors to access the backyard. The family room has carpeted floors, windows. The downstairs bedroom is currently open for guest family and the downstairs bathroom offers a pedestal sink and walk-in shower with a glass enclosure. Indoor laundry room with storage cabinetry and direct garage access. The staircase leads upstairs where you will find the master bedroom featuring double entry doors, media niche, retreat, and master bathroom. The master bathroom offers wood cabinets with dual sinks, a vanity space, a walk-in shower with glass surround, a separate tub with tiled finishes, and a spacious walk-in closet. Two additional bedrooms upstairs, an open loft area, and a full bathroom with dual sinks. Attached three-car garage on the single door side, RV access, the back yard ready to put your swimming pool, or create your own paradise. The backy
METICULOUSLY MAINTAINED A TWO-STORY HOME IN THE RANCHO ETIWANDA COMMUNITY. Situated on a slightly elevated lot featuring lush green manicured landscaping, a wide concrete driveway, and a covered front porch with an entry door. The front door opens to a tiled entryway that overlooks the living room, sweeping the staircase to the second floor, and through to the family room. The living room offers carpeted flooring, an arched front picture window. The adjacent formal dining room offers a tray ceiling with crown molding, a chandelier, and kitchen access. The spacious kitchen offers tiled flooring, wood cabinetry, granite countertops, classic whites appliances, recessed lighting, built-in desk space, a walk-in closet, and a wall of sliding doors to access the backyard. The family room has carpeted floors, windows. The downstairs bedroom is currently open for guest family and the downstairs bathroom offers a pedestal sink and walk-in shower with a glass enclosure. Indoor laundry room with storage cabinetry and direct garage access. The staircase leads upstairs where you will find the master bedroom featuring double entry doors, media niche, retreat, and master bathroom. The master bathroom offers wood cabinets with dual sinks, a vanity space, a walk-in shower with glass surround, a separate tub with tiled finishes, and a spacious walk-in closet. Two additional bedrooms upstairs, an open loft area, and a full bathroom with dual sinks. Attached three-car garage on the single door side, RV access, the back yard ready to put your swimming pool, or create your own paradise. The backyard offers a permanent gazebo tile patio, grass, mature trees, a BBQ Stainless Steel Grill with all outdoor necessary to have a great family time.
Location
State CA
County San Bernardino
Area Rancho Cucamonga (91739)
Interior
Interior Features Balcony
Cooling Central Forced Air, High Efficiency
Flooring Carpet, Tile
Fireplaces Type FP in Family Room
Equipment Dishwasher, Disposal, Microwave, Convection Oven, Gas & Electric Range
Appliance Dishwasher, Disposal, Microwave, Convection Oven, Gas & Electric Range
Laundry Laundry Room, Inside
Exterior
Exterior Feature Stucco
Garage Direct Garage Access
Garage Spaces 3.0
Fence Excellent Condition, Good Condition, Vinyl
Utilities Available Electricity Connected
View Mountains/Hills
Roof Type Tile/Clay
Total Parking Spaces 3
Building
Lot Description Sidewalks
Story 2
Lot Size Range 7500-10889 SF
Sewer Public Sewer
Water Public
Architectural Style Contemporary
Level or Stories 2 Story
Construction Status Turnkey
Others
Acceptable Financing Conventional, FHA, Cash To Existing Loan, Submit
Listing Terms Conventional, FHA, Cash To Existing Loan, Submit
Special Listing Condition Standard
Read Less Info
Want to know what your home might be worth? Contact us for a FREE valuation!

Our team is ready to help you sell your home for the highest possible price ASAP

Bought with XIAONAN LI • Pinnacle Real Estate Group

1420 Kettner Blvd, Suite 100, Diego, CA, 92101, United States








