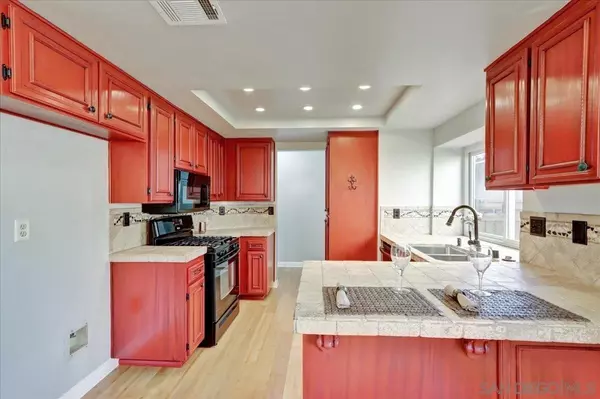$760,000
$799,900
5.0%For more information regarding the value of a property, please contact us for a free consultation.
4 Beds
3 Baths
1,746 SqFt
SOLD DATE : 10/27/2021
Key Details
Sold Price $760,000
Property Type Single Family Home
Sub Type Detached
Listing Status Sold
Purchase Type For Sale
Square Footage 1,746 sqft
Price per Sqft $435
Subdivision Rancho San Diego
MLS Listing ID 210024332
Sold Date 10/27/21
Style Detached
Bedrooms 4
Full Baths 3
Construction Status Turnkey
HOA Y/N No
Year Built 1986
Property Description
This Gorgeous Remodel is a STEAL!!! LARGEST MODEL & LOT FOR SALE IN SUBDIVISION! Situated in Desirable Rancho San Diego cul-de-sac! Stunning 3 br/3 ba with first floor office is Move-In Ready! Newer Upgrades include roof, dual pane windows, interior paint, bamboo wood flooring on stairs and second floor. Also engineered bamboo flooring downstairs. Newer water heater. Relaxing Fireplace. in Living Room. Vaulted ceilings. Great Room adjoins Dining Area/Kitchen with upgraded tile counters, newer dishwasher & microwave. Gas range/oven. Spacious Master Bedroom with walk-in closet and just remodeled bathroom with quartz counter dual sink vanity. One of the bedrooms has an unpermitted reading/desk area, which is not included in the square footage. Plantation shutters in Living Room and some upstairs Bedrooms. Relax in beautiful backyard with sail cloth covered patio, raised cedar deck, & veggie garden area. Washer & Dryer convey. Walk to parks. Near Downtown, Coronado, golf courses, schools, parks & shopping! Miss this and miss out!
Location
State CA
County San Diego
Community Rancho San Diego
Area El Cajon (92019)
Rooms
Family Room 17x16
Other Rooms 15x10
Master Bedroom 16x15
Bedroom 2 10x9
Bedroom 3 10x9
Living Room 13x12
Dining Room 10x9
Kitchen 10x10
Interior
Interior Features Ceiling Fan, Open Floor Plan, Cathedral-Vaulted Ceiling
Heating Electric
Cooling Central Forced Air
Flooring Laminate, Tile, Bamboo, Partially Carpeted
Fireplaces Number 1
Fireplaces Type FP in Living Room
Equipment Dishwasher, Disposal, Dryer, Garage Door Opener, Microwave, Range/Oven, Washer, Gas Oven, Gas Range, Gas Cooking
Appliance Dishwasher, Disposal, Dryer, Garage Door Opener, Microwave, Range/Oven, Washer, Gas Oven, Gas Range, Gas Cooking
Laundry Garage
Exterior
Exterior Feature Stucco
Garage Attached, Garage Door Opener
Garage Spaces 2.0
Fence Full, Wood
Utilities Available Cable Connected
Roof Type Concrete
Total Parking Spaces 4
Building
Lot Description Cul-De-Sac
Story 2
Lot Size Range 4000-7499 SF
Sewer Sewer Connected
Water Meter on Property, Public
Level or Stories 2 Story
Construction Status Turnkey
Others
Ownership Fee Simple
Acceptable Financing Cash, Conventional, FHA, VA
Listing Terms Cash, Conventional, FHA, VA
Pets Description Yes
Read Less Info
Want to know what your home might be worth? Contact us for a FREE valuation!

Our team is ready to help you sell your home for the highest possible price ASAP

Bought with Wahd Sipo • Tidal Realty

1420 Kettner Blvd, Suite 100, Diego, CA, 92101, United States








