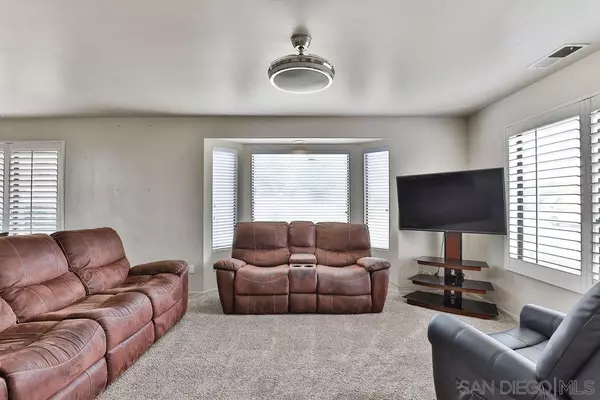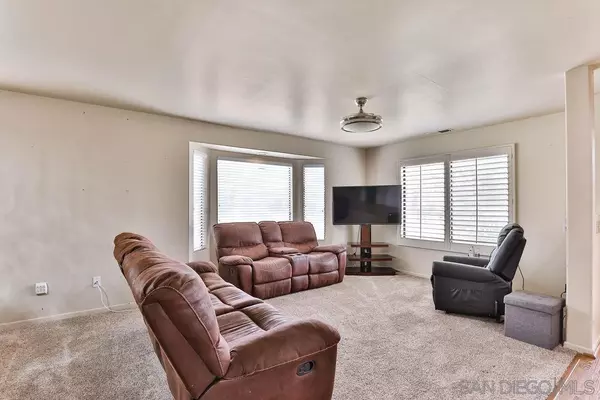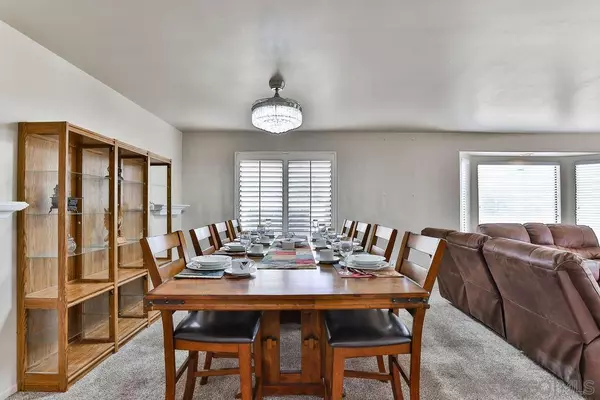$635,000
$649,900
2.3%For more information regarding the value of a property, please contact us for a free consultation.
3 Beds
2 Baths
1,726 SqFt
SOLD DATE : 11/16/2021
Key Details
Sold Price $635,000
Property Type Single Family Home
Sub Type Detached
Listing Status Sold
Purchase Type For Sale
Square Footage 1,726 sqft
Price per Sqft $367
Subdivision Ramona
MLS Listing ID 210021621
Sold Date 11/16/21
Style Detached
Bedrooms 3
Full Baths 2
Construction Status Turnkey
HOA Fees $124/mo
HOA Y/N Yes
Year Built 1987
Lot Size 0.472 Acres
Acres 0.47
Property Description
Beautiful home on corner lot in San Diego Country Estates has 3 bedrooms and 2 full baths & approximately 1,726 sf plus 200+ sf bonus room for plenty of room to spread out! Recently remodeled kitchen with stainless steel farmer's sink, island, soft close doors on the new cabinetry, and solid surface counter tops for easy care and sleek design. Formal living room as you enter open to formal dining area. Private Master bedroom has mirrored wardrobe drawers & en-suite has dual sinks & large shower. Indoor laundry off the 2 car garage. Property is privacy fenced with 2 gated areas for parking RV and other toys. SOLAR & wood burning stove make for affordable comfort any time of year.
Location
State CA
County San Diego
Community Ramona
Area Ramona (92065)
Zoning R-1:SINGLE
Rooms
Family Room 17x13
Master Bedroom 16x11
Bedroom 2 14x10
Bedroom 3 10x10
Living Room 15x16
Dining Room 15x10
Kitchen 11x13
Interior
Interior Features Bathtub
Heating Propane
Cooling Central Forced Air, Electric
Flooring Carpet, Laminate, Tile
Fireplaces Number 1
Fireplaces Type FP in Dining Room, Free Standing, Wood
Equipment Dishwasher, Disposal, Microwave, Range/Oven, Solar Panels, Propane Stove, Propane Cooking
Appliance Dishwasher, Disposal, Microwave, Range/Oven, Solar Panels, Propane Stove, Propane Cooking
Laundry Laundry Room
Exterior
Exterior Feature Stucco
Garage Attached
Garage Spaces 2.0
Fence Full, Wood
Pool Community/Common
Community Features Tennis Courts, Biking/Hiking Trails, Clubhouse/Rec Room, Golf, Horse Facility, Horse Trails, Pet Restrictions, Playground, Pool, Recreation Area, RV/Boat Parking, Spa/Hot Tub
Complex Features Tennis Courts, Biking/Hiking Trails, Clubhouse/Rec Room, Golf, Horse Facility, Horse Trails, Pet Restrictions, Playground, Pool, Recreation Area, RV/Boat Parking, Spa/Hot Tub
Utilities Available Cable Connected, Electricity Connected, Phone Available, Propane, Sewer Connected
View Mountains/Hills
Roof Type Tile/Clay
Total Parking Spaces 4
Building
Lot Description Public Street, Street Paved
Story 1
Lot Size Range .25 to .5 AC
Sewer Sewer Connected
Water Meter on Property
Architectural Style Mediterranean/Spanish
Level or Stories 1 Story
Construction Status Turnkey
Schools
Elementary Schools Ramona Unified School District
Middle Schools Ramona Unified School District
High Schools Ramona Unified School District
Others
Ownership Fee Simple
Monthly Total Fees $124
Acceptable Financing Cal Vet, Cash, Conventional, FHA, VA
Listing Terms Cal Vet, Cash, Conventional, FHA, VA
Pets Description Allowed w/Restrictions
Read Less Info
Want to know what your home might be worth? Contact us for a FREE valuation!

Our team is ready to help you sell your home for the highest possible price ASAP

Bought with Meriah Druliner • Chameleon/Red Hawk Realty

1420 Kettner Blvd, Suite 100, Diego, CA, 92101, United States








