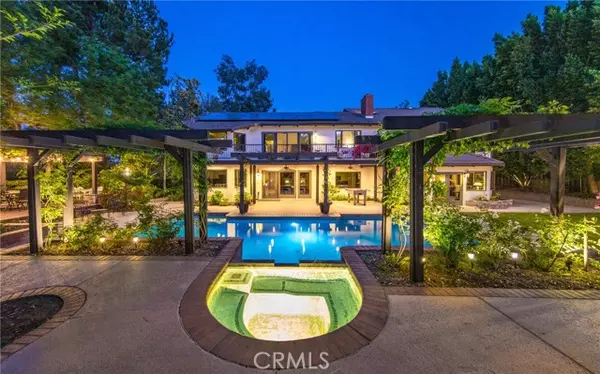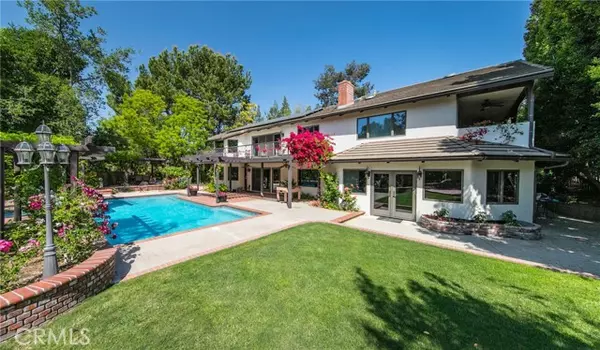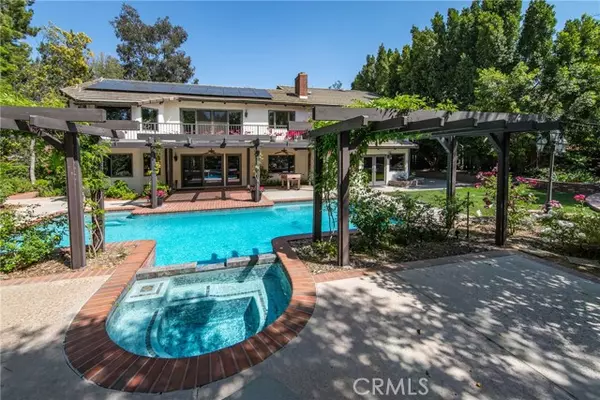$1,450,000
$1,595,000
9.1%For more information regarding the value of a property, please contact us for a free consultation.
4 Beds
5 Baths
4,647 SqFt
SOLD DATE : 03/21/2022
Key Details
Sold Price $1,450,000
Property Type Single Family Home
Sub Type Detached
Listing Status Sold
Purchase Type For Sale
Square Footage 4,647 sqft
Price per Sqft $312
MLS Listing ID EV21102218
Sold Date 03/21/22
Style Detached
Bedrooms 4
Full Baths 4
Half Baths 1
Construction Status Turnkey
HOA Y/N No
Year Built 1980
Lot Size 0.618 Acres
Acres 0.6178
Property Description
This is an astonishing secluded hide away! A Tudor style, hidden jewel, designed with period details and modern conveniences boasting 4 expansive bedrooms, 5 bathrooms, and over 4600 square feet of amazement. Designed for appeal inside and out. Nestled in privacy on park like grounds with abundant trees and an amazing pool and spa. Notice the fabulous carved wood entry as soft light sweeps in from the large picturesque Andersen windows. Observe the intricate interior layout with vaulted ceilings, arched walls, and gorgeous custom built-in cabinetry throughout. Warm, natural colored, slate tile floors, massive crown moldings, stunning wood floors, and lovely staircase. The spacious masterpiece kitchen offers custom cabinetry, recessed lighting, granite counters, a large island, two dishwashers, new double oven, five burner cooktop, and a walk-in pantry! An elegant dining room with conversation fireplace or the formal dining room for other occasions. An inviting retreat awaits beyond the double stained glass doors. Relax and enjoy the built in entertainment cabinetry and let the games begin. The main level includes a music room/library and sought after private guest bedroom with full bath and private patio entrance. The spacious upstairs bedrooms are en-suite with walk-in closets and connecting balcony. The AMAZING master has vaulted ceilings, a cozy fireplace sitting area, light and bright bathroom, stand-alone soaking tub, massive custom shower with multiple shower heads, his & hers vanities, and a walk in closet. The incredible office is convenient and private just off the
This is an astonishing secluded hide away! A Tudor style, hidden jewel, designed with period details and modern conveniences boasting 4 expansive bedrooms, 5 bathrooms, and over 4600 square feet of amazement. Designed for appeal inside and out. Nestled in privacy on park like grounds with abundant trees and an amazing pool and spa. Notice the fabulous carved wood entry as soft light sweeps in from the large picturesque Andersen windows. Observe the intricate interior layout with vaulted ceilings, arched walls, and gorgeous custom built-in cabinetry throughout. Warm, natural colored, slate tile floors, massive crown moldings, stunning wood floors, and lovely staircase. The spacious masterpiece kitchen offers custom cabinetry, recessed lighting, granite counters, a large island, two dishwashers, new double oven, five burner cooktop, and a walk-in pantry! An elegant dining room with conversation fireplace or the formal dining room for other occasions. An inviting retreat awaits beyond the double stained glass doors. Relax and enjoy the built in entertainment cabinetry and let the games begin. The main level includes a music room/library and sought after private guest bedroom with full bath and private patio entrance. The spacious upstairs bedrooms are en-suite with walk-in closets and connecting balcony. The AMAZING master has vaulted ceilings, a cozy fireplace sitting area, light and bright bathroom, stand-alone soaking tub, massive custom shower with multiple shower heads, his & hers vanities, and a walk in closet. The incredible office is convenient and private just off the master suite with built in desks, file drawers, and cabinets. This entire level looks out to the relaxing colors of the impressively lush back yard with a refreshing and sparkling pool and spa, and peek-a-boo mountain views. Now for the piece de resistance and a cherry on top! Lush landscaping, mature shady trees, brick walkways, and two outdoor sweeping brick patios with a matching brick gas lit fireplace. All the magical lighting by night makes your entertaining under the stars truly special. Includes three zoned air conditioners, 2 laundry facilities, 3 car 800 sq. ft. garage, over .60 acres w/variety of citrus trees, a finished attic with pull down stairs, whole house fan, and concrete tile roof. The "cherry on top" is the paid for solar system! This is a truly a special home, loved and cared for, that you will now share your own joys and memories with all your family & friends.
Location
State CA
County San Bernardino
Area Riv Cty-Redlands (92373)
Zoning R
Interior
Interior Features Attic Fan, Balcony, Beamed Ceilings, Granite Counters, Pantry, Pull Down Stairs to Attic
Cooling Central Forced Air
Flooring Carpet, Stone, Wood, Other/Remarks
Fireplaces Type FP in Family Room, FP in Master BR, Patio/Outdoors, Bonus Room
Laundry Garage, Laundry Room, Other/Remarks
Exterior
Parking Features Garage - Three Door
Garage Spaces 3.0
Pool Below Ground, Private, Gunite, Heated, Filtered
View Mountains/Hills, Trees/Woods
Roof Type Concrete
Total Parking Spaces 3
Building
Lot Description Curbs, Landscaped
Story 2
Sewer Public Sewer
Water Public
Architectural Style Tudor/French Normandy
Level or Stories 2 Story
Construction Status Turnkey
Others
Acceptable Financing Submit
Listing Terms Submit
Read Less Info
Want to know what your home might be worth? Contact us for a FREE valuation!

Our team is ready to help you sell your home for the highest possible price ASAP

Bought with CANDACE CANTU MCGLOIN • KELLER WILLIAMS REALTY
1420 Kettner Blvd, Suite 100, Diego, CA, 92101, United States








