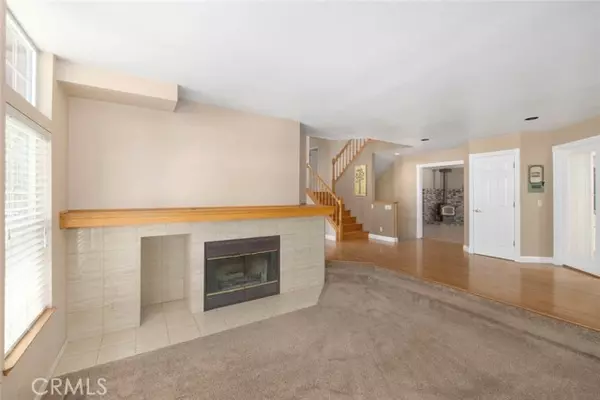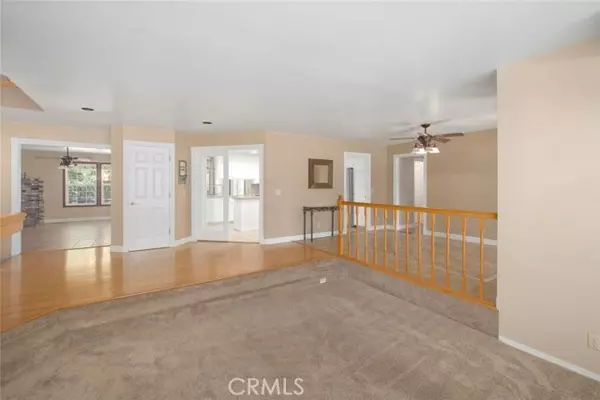$625,000
$649,000
3.7%For more information regarding the value of a property, please contact us for a free consultation.
6 Beds
6 Baths
3,864 SqFt
SOLD DATE : 04/13/2022
Key Details
Sold Price $625,000
Property Type Single Family Home
Sub Type Detached
Listing Status Sold
Purchase Type For Sale
Square Footage 3,864 sqft
Price per Sqft $161
MLS Listing ID PA20160370
Sold Date 04/13/22
Style Detached
Bedrooms 6
Full Baths 5
Half Baths 1
HOA Y/N No
Year Built 1991
Lot Size 3.130 Acres
Acres 3.13
Property Description
GIVE ME SPACE, HIGH SPEED INTERNET & COUNTRY COMFORT! This incredible house has all that & more. The home is 3864 square feet, 6 Bedrooms and 5 Bathrooms and is located on 3.13 acres. As you enter the foyer you will find a formal living room w/handsome fireplace and a wall of windows providing a flood of natural light that flows into the adjacent formal dining room. Beautiful French doors lead to large Cooks kitchen updated in 2019 with granite counters, white cabinets & stainless steel appliances. The large family room has a free-standing fireplace and is open to kitchen and the breakfast nook. Upstairs there is a huge Master bedroom w/ spa bath, 2 guest bedrooms, hall bathroom and the Laundry room. On the main floor there is second Junior Master bedroom for w/ attached bath and a door to an outside deck, 2 giant guest bedrooms and 2 hall bathrooms. Finished 3 car garage with half bath and walk-in storage room. Outside there is an enormous multi-level back deck with a gazebo. A wonderful playground area, play house and covered area with a firepit. This truly is a home setup for entertaining folks of all ages. New whole house generator installed in 2019. New shop 12 X 28 with loft & barn door installed in 2019. A corral for animals, fenced garden area w/ water & electricity plus several cords of wood for the new Owner. Outside shower w/ hot & cold water, storage shed plus room to park a RV and many vehicles. What a special place to work, play and call home!
GIVE ME SPACE, HIGH SPEED INTERNET & COUNTRY COMFORT! This incredible house has all that & more. The home is 3864 square feet, 6 Bedrooms and 5 Bathrooms and is located on 3.13 acres. As you enter the foyer you will find a formal living room w/handsome fireplace and a wall of windows providing a flood of natural light that flows into the adjacent formal dining room. Beautiful French doors lead to large Cooks kitchen updated in 2019 with granite counters, white cabinets & stainless steel appliances. The large family room has a free-standing fireplace and is open to kitchen and the breakfast nook. Upstairs there is a huge Master bedroom w/ spa bath, 2 guest bedrooms, hall bathroom and the Laundry room. On the main floor there is second Junior Master bedroom for w/ attached bath and a door to an outside deck, 2 giant guest bedrooms and 2 hall bathrooms. Finished 3 car garage with half bath and walk-in storage room. Outside there is an enormous multi-level back deck with a gazebo. A wonderful playground area, play house and covered area with a firepit. This truly is a home setup for entertaining folks of all ages. New whole house generator installed in 2019. New shop 12 X 28 with loft & barn door installed in 2019. A corral for animals, fenced garden area w/ water & electricity plus several cords of wood for the new Owner. Outside shower w/ hot & cold water, storage shed plus room to park a RV and many vehicles. What a special place to work, play and call home!
Location
State CA
County Butte
Area Magalia (95954)
Zoning TM-1
Interior
Interior Features Balcony, Bar, Granite Counters, Recessed Lighting, Sunken Living Room, Tile Counters, Wet Bar
Cooling Central Forced Air
Flooring Carpet, Laminate, Wood
Fireplaces Type FP in Family Room, FP in Living Room, Fire Pit, Free Standing, Masonry
Equipment Dishwasher, Disposal, Dryer, Refrigerator, Trash Compactor, Washer, Convection Oven, Double Oven, Self Cleaning Oven, Vented Exhaust Fan, Water Line to Refr
Appliance Dishwasher, Disposal, Dryer, Refrigerator, Trash Compactor, Washer, Convection Oven, Double Oven, Self Cleaning Oven, Vented Exhaust Fan, Water Line to Refr
Laundry Laundry Room
Exterior
Exterior Feature Brick, Stucco
Parking Features Garage - Two Door, Garage Door Opener
Garage Spaces 3.0
Fence Wire, Chain Link
Utilities Available Electricity Connected, Propane
View Mountains/Hills, Valley/Canyon, Neighborhood, Trees/Woods
Roof Type Concrete
Total Parking Spaces 3
Building
Lot Description Cul-De-Sac, Landscaped, Sprinklers In Front
Story 2
Lot Size Range 2+ to 4 AC
Sewer Conventional Septic
Water Well
Level or Stories 2 Story
Others
Acceptable Financing Cash, Conventional, FHA, Cash To New Loan
Listing Terms Cash, Conventional, FHA, Cash To New Loan
Special Listing Condition Standard
Read Less Info
Want to know what your home might be worth? Contact us for a FREE valuation!

Our team is ready to help you sell your home for the highest possible price ASAP

Bought with Barbara Torres • Real Estate Professionals

1420 Kettner Blvd, Suite 100, Diego, CA, 92101, United States








