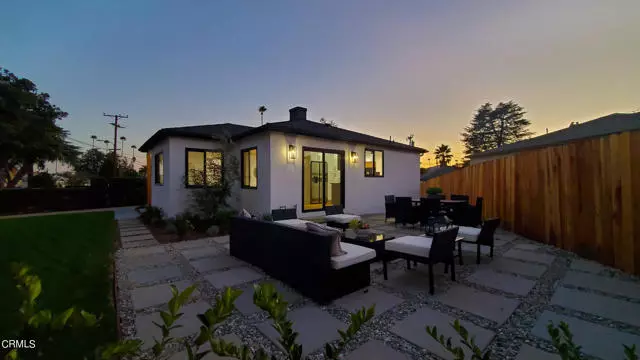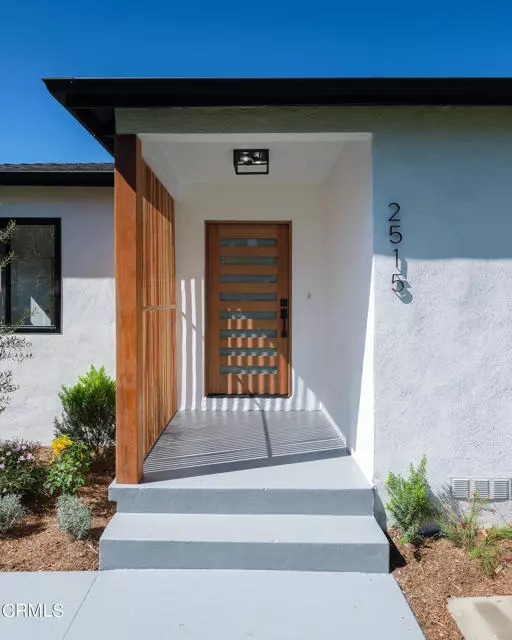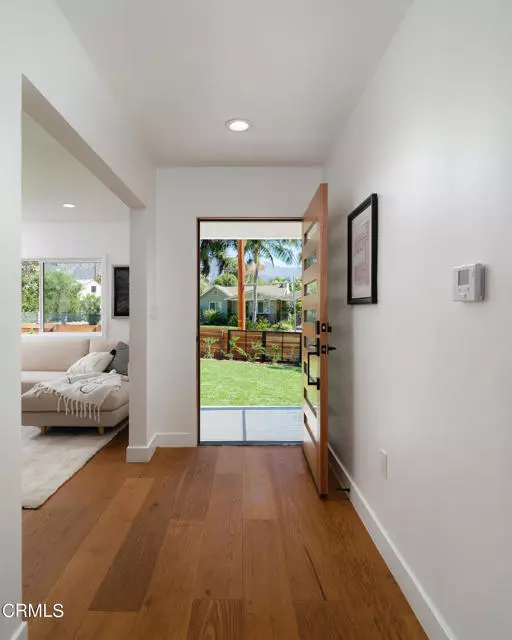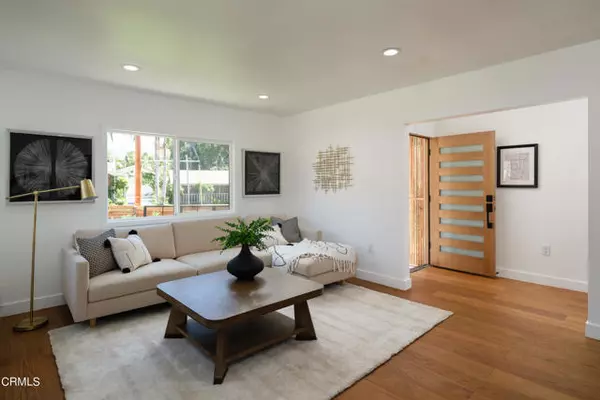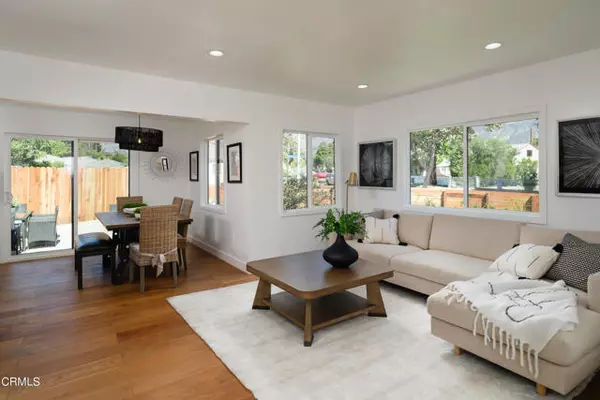$1,175,000
$1,149,000
2.3%For more information regarding the value of a property, please contact us for a free consultation.
3 Beds
2 Baths
1,190 SqFt
SOLD DATE : 12/20/2022
Key Details
Sold Price $1,175,000
Property Type Single Family Home
Sub Type Detached
Listing Status Sold
Purchase Type For Sale
Square Footage 1,190 sqft
Price per Sqft $987
MLS Listing ID P1-11401
Sold Date 12/20/22
Style Detached
Bedrooms 3
Full Baths 2
Construction Status Turnkey
HOA Y/N No
Year Built 1947
Lot Size 6,953 Sqft
Acres 0.1596
Property Description
Situated in Altadena is this exceptionally remodeled home that features three spacious bedrooms, two bathrooms, and a beautiful floor plan. This home exudes curb appeal with a modern exterior, a fully fenced front yard, a motorized gate, and professional landscaping while perched on a 6,953-square-foot lot. Past the front door and entering the home, one is struck by wide plank hardwood floors and the bright and airy floor plan that showcases the living room and dining room. The living room features recessed lighting, a cozy fireplace, and an oversized window that showcases the front yard. The dining room features designer lighting, a large window, and a sliding glass door that allows for natural light to fill the home while showcasing the side patio. The side patio is the perfect place for al fresco dining and enjoying the mountain views and California weather. The dining room seamlessly opens to the luxurious kitchen which features quartz countertops, a contemporary tile backsplash, designer finishes, crown molding, a farmhouse sink, custom built-in features, stainless steel appliances, and an abundance of custom cabinets. Both luxurious bathrooms feature custom vanities with quartz countertops, custom tile floors, modern matte black finishes, and glass shower enclosures that have subway tiling that extends from floor to ceiling inside. There are many things to love about this home, especially the fully fenced backyard which features an expansive lawn, designated garden areas, a horseshoe/bocce court, and a fully finished garage space/multipurpose space that can be used as
Situated in Altadena is this exceptionally remodeled home that features three spacious bedrooms, two bathrooms, and a beautiful floor plan. This home exudes curb appeal with a modern exterior, a fully fenced front yard, a motorized gate, and professional landscaping while perched on a 6,953-square-foot lot. Past the front door and entering the home, one is struck by wide plank hardwood floors and the bright and airy floor plan that showcases the living room and dining room. The living room features recessed lighting, a cozy fireplace, and an oversized window that showcases the front yard. The dining room features designer lighting, a large window, and a sliding glass door that allows for natural light to fill the home while showcasing the side patio. The side patio is the perfect place for al fresco dining and enjoying the mountain views and California weather. The dining room seamlessly opens to the luxurious kitchen which features quartz countertops, a contemporary tile backsplash, designer finishes, crown molding, a farmhouse sink, custom built-in features, stainless steel appliances, and an abundance of custom cabinets. Both luxurious bathrooms feature custom vanities with quartz countertops, custom tile floors, modern matte black finishes, and glass shower enclosures that have subway tiling that extends from floor to ceiling inside. There are many things to love about this home, especially the fully fenced backyard which features an expansive lawn, designated garden areas, a horseshoe/bocce court, and a fully finished garage space/multipurpose space that can be used as an office or game room. This home has been professionally updated inside and out and is an entertainer's dream! With its close proximity to local restaurants, the San Gabriel Mountains, Old Town Pasadena, and surrounding communities, you won't want to miss the opportunity to call this turnkey Altadena home yours!This qualifies for the EAGLE PROGRAM with 3.79% INTEREST RATE & UP TO $4,000 back for closing costs. Ask listing agents for details. Buyer has to qualify.
Location
State CA
County Los Angeles
Area Altadena (91001)
Interior
Interior Features Recessed Lighting, Stone Counters
Cooling Central Forced Air
Flooring Tile, Wood
Fireplaces Type FP in Living Room
Equipment Dishwasher, Refrigerator, Freezer, Gas Oven, Gas Range
Appliance Dishwasher, Refrigerator, Freezer, Gas Oven, Gas Range
Laundry Closet Full Sized, Inside
Exterior
Garage Spaces 1.0
Fence Other/Remarks, Wood
View Mountains/Hills, Peek-A-Boo
Total Parking Spaces 1
Building
Lot Size Range 4000-7499 SF
Sewer Public Sewer
Water Public
Level or Stories 1 Story
Construction Status Turnkey
Others
Acceptable Financing Cash, Conventional, Cash To New Loan
Listing Terms Cash, Conventional, Cash To New Loan
Special Listing Condition Standard
Read Less Info
Want to know what your home might be worth? Contact us for a FREE valuation!

Our team is ready to help you sell your home for the highest possible price ASAP

Bought with NON LISTED AGENT • NON LISTED OFFICE
1420 Kettner Blvd, Suite 100, Diego, CA, 92101, United States



