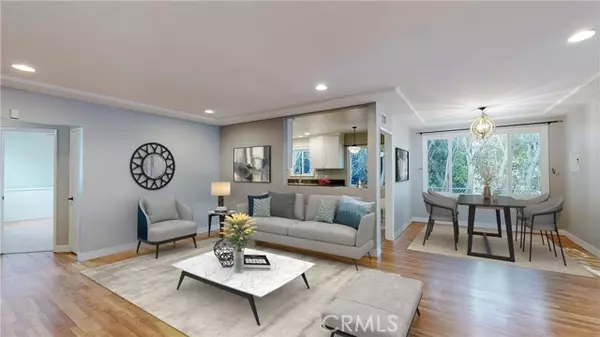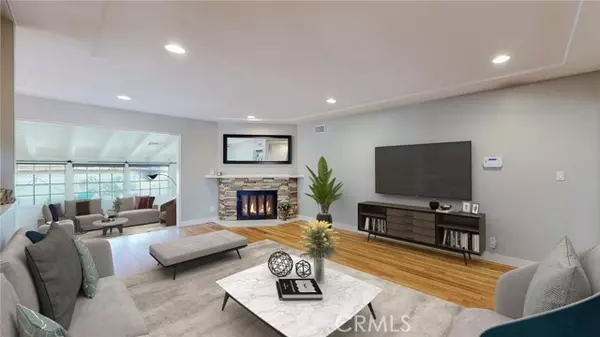$1,085,000
$1,079,000
0.6%For more information regarding the value of a property, please contact us for a free consultation.
3 Beds
2 Baths
1,789 SqFt
SOLD DATE : 12/15/2022
Key Details
Sold Price $1,085,000
Property Type Single Family Home
Sub Type Detached
Listing Status Sold
Purchase Type For Sale
Square Footage 1,789 sqft
Price per Sqft $606
MLS Listing ID GD22233394
Sold Date 12/15/22
Style Detached
Bedrooms 3
Full Baths 2
Construction Status Turnkey,Updated/Remodeled
HOA Y/N No
Year Built 1955
Lot Size 6,650 Sqft
Acres 0.1527
Property Description
Updated from its Mid-Century origins, this lovely home has a welcoming floor-plan with hardwood floors throughout. The bright red, diamond paned front door sets the stage for the thoughtful updates inside! Tranquil with lots of natural light, the living room has a lovely ledge-stone fireplace and opens to a stunning step-down family room with a wall of windows. A glass door leads to the landscaped yard and patio area. The light and bright kitchen has Quartz counters, stainless-steel appliances, convenient laundry room and a breakfast nook. The adjacent formal dining area has a large window displaying the tranquil green view of the front yard. All bedrooms are spacious and the primary bedroom has an ensuite bath. The converted garage is huge; perfect for an office, kids playroom, studio, study room, or gym! Additional amenities include: Solar Panels, Security System, Water Filtration System, Ceiling Fans, Recessed Lighting, Central Heat/Air and Much More. Situated in a private and friendly neighborhood near studios, the 101, 170, and 405 Freeways. Come make this yours today!
Updated from its Mid-Century origins, this lovely home has a welcoming floor-plan with hardwood floors throughout. The bright red, diamond paned front door sets the stage for the thoughtful updates inside! Tranquil with lots of natural light, the living room has a lovely ledge-stone fireplace and opens to a stunning step-down family room with a wall of windows. A glass door leads to the landscaped yard and patio area. The light and bright kitchen has Quartz counters, stainless-steel appliances, convenient laundry room and a breakfast nook. The adjacent formal dining area has a large window displaying the tranquil green view of the front yard. All bedrooms are spacious and the primary bedroom has an ensuite bath. The converted garage is huge; perfect for an office, kids playroom, studio, study room, or gym! Additional amenities include: Solar Panels, Security System, Water Filtration System, Ceiling Fans, Recessed Lighting, Central Heat/Air and Much More. Situated in a private and friendly neighborhood near studios, the 101, 170, and 405 Freeways. Come make this yours today!
Location
State CA
County Los Angeles
Area Van Nuys (91401)
Interior
Interior Features Recessed Lighting
Cooling Central Forced Air
Flooring Wood
Fireplaces Type FP in Living Room
Equipment Dishwasher, Disposal, Microwave, Self Cleaning Oven, Gas Range
Appliance Dishwasher, Disposal, Microwave, Self Cleaning Oven, Gas Range
Laundry Laundry Room, Inside
Exterior
Garage Spaces 1.0
Utilities Available Sewer Connected
Total Parking Spaces 1
Building
Story 1
Lot Size Range 4000-7499 SF
Sewer Public Sewer
Water Public
Level or Stories 1 Story
Construction Status Turnkey,Updated/Remodeled
Others
Acceptable Financing Conventional, Cash To New Loan
Listing Terms Conventional, Cash To New Loan
Special Listing Condition Standard
Read Less Info
Want to know what your home might be worth? Contact us for a FREE valuation!

Our team is ready to help you sell your home for the highest possible price ASAP

Bought with Tien Nguyen • Ana Real Estate
1420 Kettner Blvd, Suite 100, Diego, CA, 92101, United States








