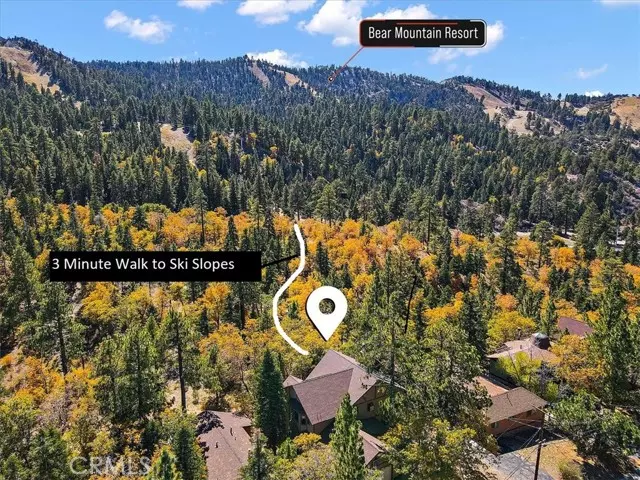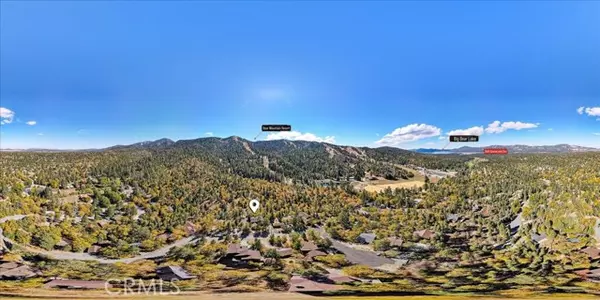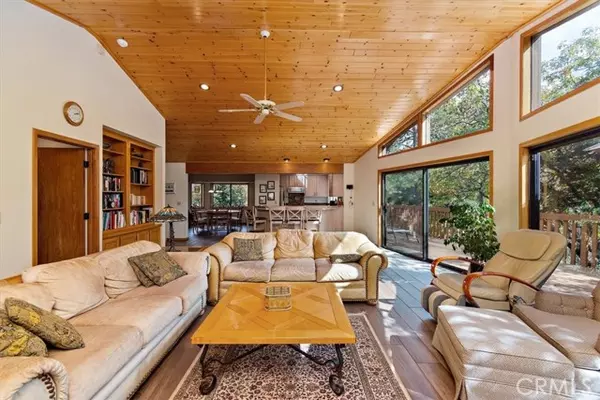$1,033,688
$1,099,000
5.9%For more information regarding the value of a property, please contact us for a free consultation.
5 Beds
4 Baths
2,704 SqFt
SOLD DATE : 11/30/2022
Key Details
Sold Price $1,033,688
Property Type Single Family Home
Sub Type Detached
Listing Status Sold
Purchase Type For Sale
Square Footage 2,704 sqft
Price per Sqft $382
MLS Listing ID CV22223262
Sold Date 11/30/22
Style Detached
Bedrooms 5
Full Baths 3
Half Baths 1
Construction Status Turnkey
HOA Y/N No
Year Built 1995
Lot Size 7,185 Sqft
Acres 0.1649
Property Description
LOCATION, LOCATION, LOCATION! You can stop looking---you've found your perfect Big Bear getaway! This gorgeous, impeccably-kept, custom built home backs to National Forest and has that cozy, quiet treehouse feel that reminds you you're in the mountains from every window. In winter, it's nearly SKI-IN/SKI-OUT with about a 3-minute walk to the slopes of Bear Mountain Resort. In the summer, right out of your backyard are endless hiking and mountain biking trails through the National Forest's oaks and pines for enjoying nature's beauty and spectacular views. This mountain retreat is well-suited for entertaining or hosting friends and family with its large open floor plan upstairs, a beautifully remodeled kitchen with stainless appliances, granite counters and new cabinets, a wall of south-facing windows that bring in spectacularly beautiful natural light through the surrounding forest, and a custom stone fireplace to keep everyone warm and cozy. Enjoy ski-slope views through the trees in the winter from the expansive deck, while in the summers you'll have an amazing outdoor space to relax amongst the trees. Additional upgrades include wood-style ceramic flooring throughout, a remodeled master with heated bathroom floors, a 220V electric car charger, recently installed solar panels for offsetting utility costs, and a generator. Don't miss out on this phenomenal mountain home that will give you a place to make lifelong memories with friends and family!
LOCATION, LOCATION, LOCATION! You can stop looking---you've found your perfect Big Bear getaway! This gorgeous, impeccably-kept, custom built home backs to National Forest and has that cozy, quiet treehouse feel that reminds you you're in the mountains from every window. In winter, it's nearly SKI-IN/SKI-OUT with about a 3-minute walk to the slopes of Bear Mountain Resort. In the summer, right out of your backyard are endless hiking and mountain biking trails through the National Forest's oaks and pines for enjoying nature's beauty and spectacular views. This mountain retreat is well-suited for entertaining or hosting friends and family with its large open floor plan upstairs, a beautifully remodeled kitchen with stainless appliances, granite counters and new cabinets, a wall of south-facing windows that bring in spectacularly beautiful natural light through the surrounding forest, and a custom stone fireplace to keep everyone warm and cozy. Enjoy ski-slope views through the trees in the winter from the expansive deck, while in the summers you'll have an amazing outdoor space to relax amongst the trees. Additional upgrades include wood-style ceramic flooring throughout, a remodeled master with heated bathroom floors, a 220V electric car charger, recently installed solar panels for offsetting utility costs, and a generator. Don't miss out on this phenomenal mountain home that will give you a place to make lifelong memories with friends and family!
Location
State CA
County San Bernardino
Area Big Bear Lake (92315)
Interior
Flooring Tile
Fireplaces Type FP in Living Room
Equipment Solar Panels
Appliance Solar Panels
Laundry Laundry Room
Exterior
Garage Spaces 2.0
Utilities Available Electricity Connected, Natural Gas Connected, Sewer Connected, Water Connected
View Mountains/Hills, Trees/Woods
Roof Type Composition
Total Parking Spaces 2
Building
Story 2
Lot Size Range 4000-7499 SF
Sewer Public Sewer
Water Public
Architectural Style Custom Built
Level or Stories 2 Story
Construction Status Turnkey
Others
Monthly Total Fees $95
Acceptable Financing Cash To New Loan
Listing Terms Cash To New Loan
Special Listing Condition Standard
Read Less Info
Want to know what your home might be worth? Contact us for a FREE valuation!

Our team is ready to help you sell your home for the highest possible price ASAP

Bought with NON LISTED AGENT • NON LISTED OFFICE
1420 Kettner Blvd, Suite 100, Diego, CA, 92101, United States








