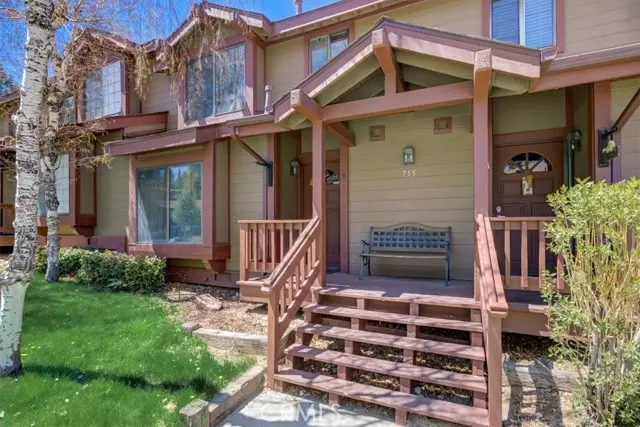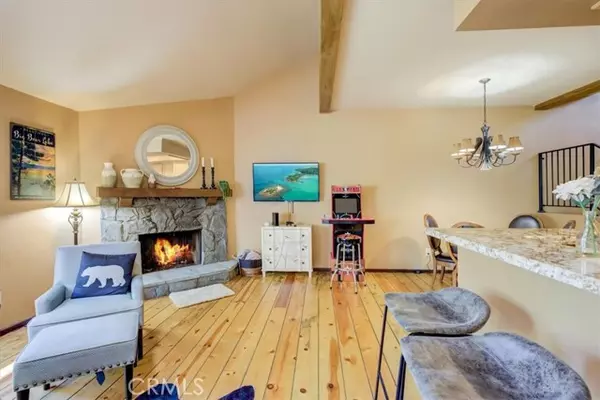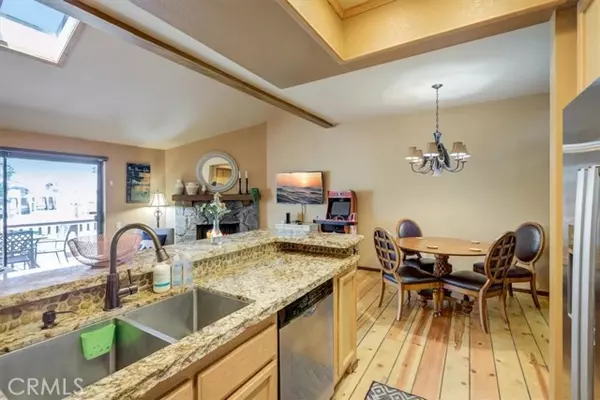$385,000
$390,000
1.3%For more information regarding the value of a property, please contact us for a free consultation.
3 Beds
2 Baths
1,359 SqFt
SOLD DATE : 09/08/2022
Key Details
Sold Price $385,000
Property Type Condo
Listing Status Sold
Purchase Type For Sale
Square Footage 1,359 sqft
Price per Sqft $283
MLS Listing ID OC22092865
Sold Date 09/08/22
Style All Other Attached
Bedrooms 3
Full Baths 2
Construction Status Turnkey
HOA Fees $545/mo
HOA Y/N Yes
Year Built 1981
Lot Size 966 Sqft
Acres 0.0222
Property Description
Resort-style living at its finest, this turn-key condo located in the desirable Bayshore Ski & Racquet Club community is ready to be made yours and offers a spacious floorplan with vaulted ceilings, a custom paint scheme, and many updates throughout! The entryway has slate tile flooring, 2 storage closets, and flows into the living area with beautiful wide plank wood flooring. The galley-style kitchen offers wood cabinetry, gorgeous live-edge granite countertops, custom pebble stone backsplash, stainless steel appliances, and bar seating. The kitchen opens to the dining area and living room with beautiful beamed ceilings, a skylight, a stacked stone fireplace, and a slider to the built-in deck. There is a full-size bathroom with an on-trend vessel sink and 1 bedroom on the 1st floor, and 2 bedrooms including the huge primary suite on the 2nd floor. The primary ensuite also has a vessel sink and full tub/shower, as well as a walk-in closet, and there is also hallway linen storage on the 2nd floor. Also, all of the furniture is included in the sale of the home! Enjoy the fantastic built-in deck off of the living room and take in views of the greenbelt and the community. There is open parking within the community and the HOA also approved putting in EV chargers for future use, and water, trash & snow plowing are included with the HOA fees. Residents also get to enjoy many amenities including two community pools, tennis courts, and a boat dock for day use (dependent on the water level). This beautiful condo is just a few miles from Big Bear Lake and offers privacy and seclusion
Resort-style living at its finest, this turn-key condo located in the desirable Bayshore Ski & Racquet Club community is ready to be made yours and offers a spacious floorplan with vaulted ceilings, a custom paint scheme, and many updates throughout! The entryway has slate tile flooring, 2 storage closets, and flows into the living area with beautiful wide plank wood flooring. The galley-style kitchen offers wood cabinetry, gorgeous live-edge granite countertops, custom pebble stone backsplash, stainless steel appliances, and bar seating. The kitchen opens to the dining area and living room with beautiful beamed ceilings, a skylight, a stacked stone fireplace, and a slider to the built-in deck. There is a full-size bathroom with an on-trend vessel sink and 1 bedroom on the 1st floor, and 2 bedrooms including the huge primary suite on the 2nd floor. The primary ensuite also has a vessel sink and full tub/shower, as well as a walk-in closet, and there is also hallway linen storage on the 2nd floor. Also, all of the furniture is included in the sale of the home! Enjoy the fantastic built-in deck off of the living room and take in views of the greenbelt and the community. There is open parking within the community and the HOA also approved putting in EV chargers for future use, and water, trash & snow plowing are included with the HOA fees. Residents also get to enjoy many amenities including two community pools, tennis courts, and a boat dock for day use (dependent on the water level). This beautiful condo is just a few miles from Big Bear Lake and offers privacy and seclusion! Snow Summit is just 4 miles East, Bear Mountain is less than 6 miles away, plus the Downtown Area is home to restaurants, dining, and more! Don't wait!
Location
State CA
County San Bernardino
Area Big Bear Lake (92315)
Interior
Interior Features Beamed Ceilings, Living Room Deck Attached, Recessed Lighting
Flooring Carpet, Tile, Wood
Fireplaces Type FP in Living Room
Equipment Dishwasher, Dryer, Microwave, Washer, Gas Oven
Appliance Dishwasher, Dryer, Microwave, Washer, Gas Oven
Exterior
Exterior Feature Wood
Fence Wood
Pool Community/Common
Utilities Available Electricity Available, Electricity Connected
View Neighborhood
Roof Type Composition,Common Roof
Total Parking Spaces 2
Building
Lot Description National Forest
Story 2
Lot Size Range 1-3999 SF
Sewer Public Sewer
Water Public
Level or Stories 2 Story
Construction Status Turnkey
Others
Acceptable Financing Cash, Conventional, Land Contract, Submit
Listing Terms Cash, Conventional, Land Contract, Submit
Special Listing Condition Standard
Read Less Info
Want to know what your home might be worth? Contact us for a FREE valuation!

Our team is ready to help you sell your home for the highest possible price ASAP

Bought with General NONMEMBER • NONMEMBER MRML
1420 Kettner Blvd, Suite 100, Diego, CA, 92101, United States








