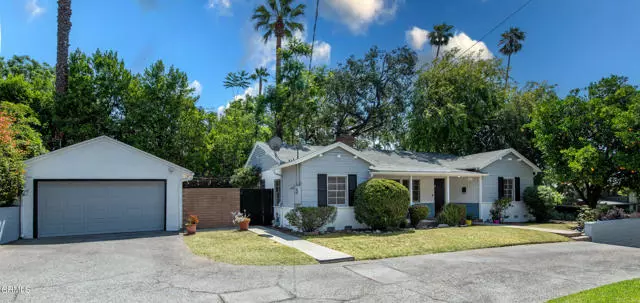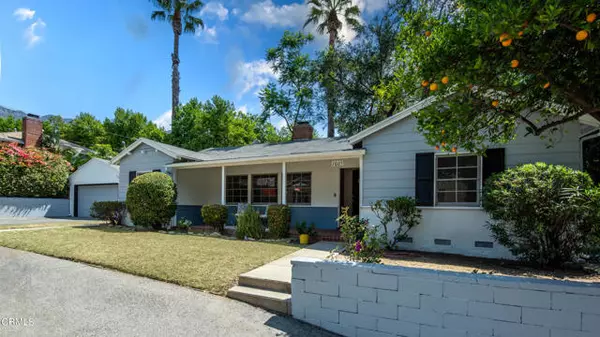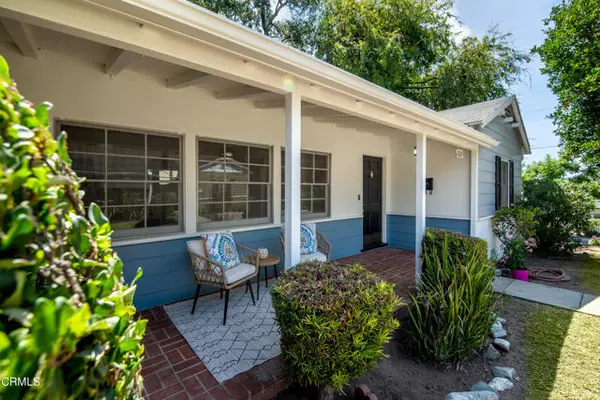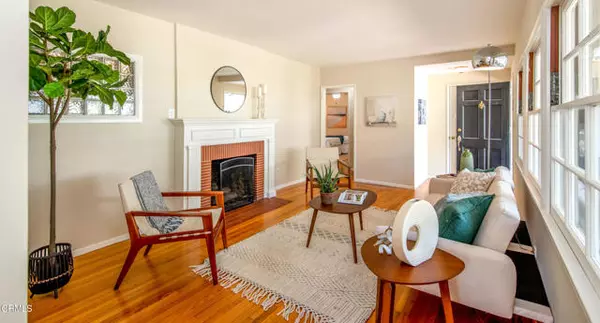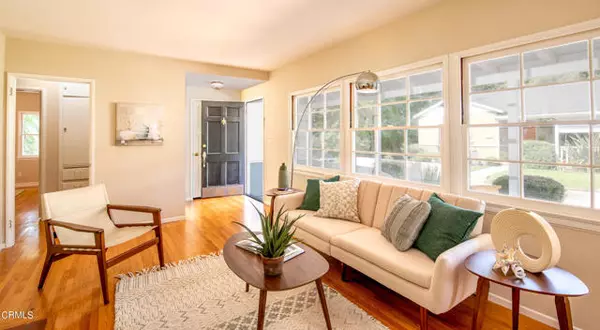$950,000
$979,000
3.0%For more information regarding the value of a property, please contact us for a free consultation.
3 Beds
2 Baths
1,272 SqFt
SOLD DATE : 09/08/2022
Key Details
Sold Price $950,000
Property Type Single Family Home
Sub Type Detached
Listing Status Sold
Purchase Type For Sale
Square Footage 1,272 sqft
Price per Sqft $746
MLS Listing ID P1-10758
Sold Date 09/08/22
Style Detached
Bedrooms 3
Full Baths 2
HOA Y/N No
Year Built 1948
Lot Size 5,520 Sqft
Acres 0.1267
Property Description
This 1948 Traditional home is set against the San Gabriel Mountains but close to shopping, dining and work. Perched on a hill above street level, backing up against private school property, with a large fenced and hedged patio area - this could be your own private oasis. The expansive covered front porch is just one of many bonuses found in homes of this era that create a warm, welcoming living space. Upon entering the front door, you'll step into the large living room with fireplace featuring a brick surround and a classic wood mantle. Oversized, paned sash-windows flood the rooms with natural light. Original hardwood floors gleam throughout most of the interior. Large bedrooms, new light fixtures, fans, and fresh paint inside and out make this a move in ready home full of vintage charm. The swing doors, built in double oven, refinished cooktop, adorable awning at the back door, and cast iron tub are alluring and eye catching details here. The kitchen window looks out to the enclosed patio - ideal for outdoor dining and entertaining. Stacked washer and dryer are conveniently located inside near the back door. This is a great location on a beautiful street, just east of Lake Avenue and South of Altadena Dr. Blocks from Altadena's beautiful Christmas Tree Lane. You are close to nature, dining, shops, work, and the 210. Detached two-car garage with ample storage and potential conversion to ADU or home studio/office.
This 1948 Traditional home is set against the San Gabriel Mountains but close to shopping, dining and work. Perched on a hill above street level, backing up against private school property, with a large fenced and hedged patio area - this could be your own private oasis. The expansive covered front porch is just one of many bonuses found in homes of this era that create a warm, welcoming living space. Upon entering the front door, you'll step into the large living room with fireplace featuring a brick surround and a classic wood mantle. Oversized, paned sash-windows flood the rooms with natural light. Original hardwood floors gleam throughout most of the interior. Large bedrooms, new light fixtures, fans, and fresh paint inside and out make this a move in ready home full of vintage charm. The swing doors, built in double oven, refinished cooktop, adorable awning at the back door, and cast iron tub are alluring and eye catching details here. The kitchen window looks out to the enclosed patio - ideal for outdoor dining and entertaining. Stacked washer and dryer are conveniently located inside near the back door. This is a great location on a beautiful street, just east of Lake Avenue and South of Altadena Dr. Blocks from Altadena's beautiful Christmas Tree Lane. You are close to nature, dining, shops, work, and the 210. Detached two-car garage with ample storage and potential conversion to ADU or home studio/office.
Location
State CA
County Los Angeles
Area Altadena (91001)
Building/Complex Name Eaton Canyon
Zoning LCR2YY
Interior
Interior Features Granite Counters
Cooling Central Forced Air
Flooring Carpet, Linoleum/Vinyl, Wood
Fireplaces Type FP in Family Room, FP in Living Room
Equipment Dishwasher, Refrigerator, Double Oven, Gas Oven, Gas Stove
Appliance Dishwasher, Refrigerator, Double Oven, Gas Oven, Gas Stove
Laundry Closet Stacked, Kitchen
Exterior
Exterior Feature Frame
Parking Features Garage
Garage Spaces 2.0
Fence Chain Link
Utilities Available Water Connected
Roof Type Composition,Shingle
Total Parking Spaces 4
Building
Lot Description Curbs, Easement Access, Sidewalks
Story 1
Lot Size Range 4000-7499 SF
Sewer Public Sewer
Water Other/Remarks
Architectural Style Traditional
Level or Stories 1 Story
Others
Acceptable Financing Cash, Conventional, FHA, Cash To New Loan, Submit
Listing Terms Cash, Conventional, FHA, Cash To New Loan, Submit
Special Listing Condition Standard
Read Less Info
Want to know what your home might be worth? Contact us for a FREE valuation!

Our team is ready to help you sell your home for the highest possible price ASAP

Bought with Kerri Lewin • COMPASS

1420 Kettner Blvd, Suite 100, Diego, CA, 92101, United States



