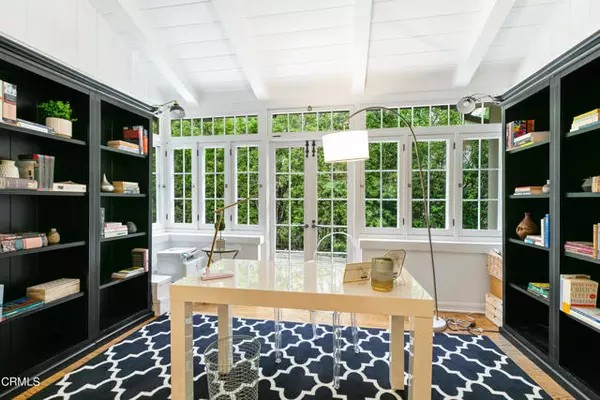$3,710,000
$2,999,000
23.7%For more information regarding the value of a property, please contact us for a free consultation.
4 Beds
5 Baths
4,274 SqFt
SOLD DATE : 06/15/2022
Key Details
Sold Price $3,710,000
Property Type Single Family Home
Sub Type Detached
Listing Status Sold
Purchase Type For Sale
Square Footage 4,274 sqft
Price per Sqft $868
MLS Listing ID P1-9189
Sold Date 06/15/22
Style Detached
Bedrooms 4
Full Baths 5
HOA Y/N No
Year Built 1924
Lot Size 0.380 Acres
Acres 0.3803
Property Description
Situated on one of the most desirable streets in Altadena, 1665 Braeburn Road is truly a one-of-a-kind estate. Built in 1925 by Mr. Leon H. Billings and updated and expanded by interior design firm, House of Honey, in 2012, this English Tudor Revival combines original character detailing with modern updates and touches. The result is truly something special and a wonderful opportunity for a very fortunate buyer. Set behind tall privacy hedges and gated driveway, the front yard is impeccably designed with a meandering brick walkway, mature trees, and landscaping. The covered entry sits adjacent to the spacious front porch and offers views of Braeburn Road below. The formal living room measures just under 500 square feet and sets the tone to what is to come. The large space offers a fireplace, built-in bookcases, recessed lighting, and the most beautiful arched window. The formal dining room is quite spacious as well and leads to the office and kitchen. The office includes French windows and doors and access to the driveway. The kitchen features a large center island with Calacatta marble, Viking appliances, stainless steel cabinetry, tiled flooring, and French doors to the rear yard. Each of the three bedrooms downstairs are nicely sized with the front and rear rooms en suite. The hallway bath is beautifully remodeled with penny tile, walk-in shower area, and large vanity. The upstairs is a wonderful surprise to the home. As part of the 2012 update, the space was reimagined and now includes the main bedroom, main bathroom, family room, storage/playroom/workout room, and a fe
Situated on one of the most desirable streets in Altadena, 1665 Braeburn Road is truly a one-of-a-kind estate. Built in 1925 by Mr. Leon H. Billings and updated and expanded by interior design firm, House of Honey, in 2012, this English Tudor Revival combines original character detailing with modern updates and touches. The result is truly something special and a wonderful opportunity for a very fortunate buyer. Set behind tall privacy hedges and gated driveway, the front yard is impeccably designed with a meandering brick walkway, mature trees, and landscaping. The covered entry sits adjacent to the spacious front porch and offers views of Braeburn Road below. The formal living room measures just under 500 square feet and sets the tone to what is to come. The large space offers a fireplace, built-in bookcases, recessed lighting, and the most beautiful arched window. The formal dining room is quite spacious as well and leads to the office and kitchen. The office includes French windows and doors and access to the driveway. The kitchen features a large center island with Calacatta marble, Viking appliances, stainless steel cabinetry, tiled flooring, and French doors to the rear yard. Each of the three bedrooms downstairs are nicely sized with the front and rear rooms en suite. The hallway bath is beautifully remodeled with penny tile, walk-in shower area, and large vanity. The upstairs is a wonderful surprise to the home. As part of the 2012 update, the space was reimagined and now includes the main bedroom, main bathroom, family room, storage/playroom/workout room, and a few other nooks that can be used for a variety of uses. The main bedroom offers another fireplace, large walk-in closet, and built-in bed. The main bathroom features a large stand-alone tub, newly tiled shower with steam unit, vanity with two sinks, and a large window with views of the rear yard and San Gabriel Mountains. The family room is at the end of the hallway and is seemingly the perfect place to unwind. The 500 square foot garage was converted into a guest home and offers a loft, kitchenette, and 3/4 bathroom. The rear yard is also wonderfully designed with multiple sitting areas, large grassy area, and a pool and spa with covered patio. Additional features of note include basement with laundry area, Sonos speaker system, updated plumbing and electrical, and metal roof.
Location
State CA
County Los Angeles
Area Altadena (91001)
Interior
Cooling Central Forced Air
Flooring Tile, Wood
Fireplaces Type FP in Living Room, Gas
Equipment Dishwasher, Refrigerator
Appliance Dishwasher, Refrigerator
Laundry Other/Remarks
Exterior
Fence Wood
Pool Below Ground, Fenced
View Mountains/Hills
Roof Type Metal
Building
Story 2
Sewer Public Sewer
Water Private
Architectural Style Tudor/French Normandy
Level or Stories 2 Story
Others
Acceptable Financing Cash To New Loan
Listing Terms Cash To New Loan
Special Listing Condition Standard
Read Less Info
Want to know what your home might be worth? Contact us for a FREE valuation!

Our team is ready to help you sell your home for the highest possible price ASAP

Bought with Ted Clark • COMPASS

1420 Kettner Blvd, Suite 100, Diego, CA, 92101, United States








