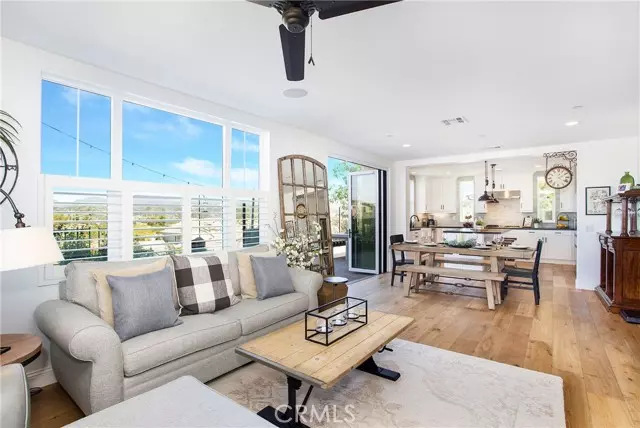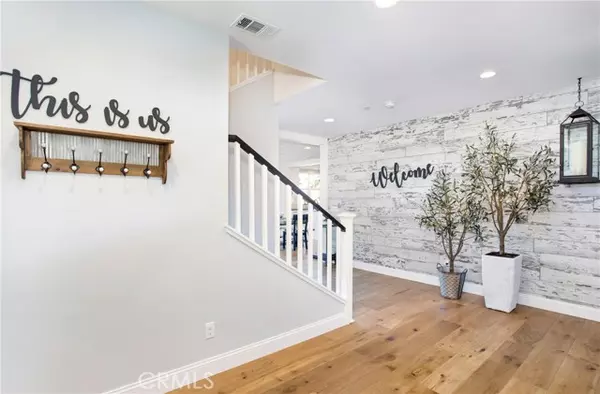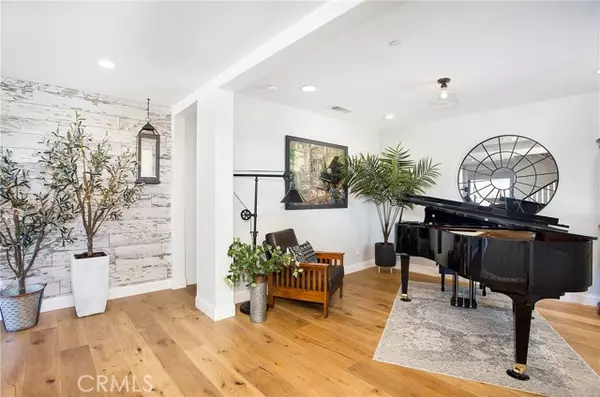$1,440,000
$1,400,000
2.9%For more information regarding the value of a property, please contact us for a free consultation.
4 Beds
4 Baths
2,526 SqFt
SOLD DATE : 04/28/2022
Key Details
Sold Price $1,440,000
Property Type Single Family Home
Sub Type Detached
Listing Status Sold
Purchase Type For Sale
Square Footage 2,526 sqft
Price per Sqft $570
MLS Listing ID OC22059263
Sold Date 04/28/22
Style Detached
Bedrooms 4
Full Baths 4
Construction Status Turnkey
HOA Fees $299/mo
HOA Y/N Yes
Year Built 2018
Lot Size 3,168 Sqft
Acres 0.0727
Lot Dimensions 3168
Property Description
Stunning panoramic hills, sunrise and city lights views from this gorgeous hilltop home featuring 4 bedrooms each with its own bathroom and walk-in closet. One full bathroom and 4th bedroom (currently used as open office) on the first floor make this a sought after plan for spacious living. State of the art kitchen featuring GE stainless steel appliances, luxurious leathered granite countertops, limestone look subway tile backsplash, white shaker cabinetry with soft close, porcelain farm sink, blackened bronze pulls and sink faucet and custom retractable farmhouse pendant lights. Family room/Great room opens to the kitchen with gorgeous wide plank, natural colored real wood flooring carried throughout the entire home, plus the 3-panel glass bi-folding door creating the perfect indoor-outdoor space. Beautiful custom Belgian linen draperies, plantation shutters, motorized shades and shiplap walls are just a few of the special upgrades. Downstairs features a private bedroom with full bathroom with a step-in shower and quartz countertop, shiplap wall, farmhouse mirror and pendant light. Upstairs the 2 large secondary bedrooms, both with en-suite bathroom and and their own walk in closet plus a grand master suite with panoramic views, oversized walk-in closet, and luxurious master bathroom with step in shower, large soaking tub with boho tiled surround, wood-look tiles wall and quartz topped dual sink vanity. Back downstairs and out the bi-folding door is a paver patio with focal fountain, charming bistro lights, custom concrete topped table with 2 benches, above ground spa, mod
Stunning panoramic hills, sunrise and city lights views from this gorgeous hilltop home featuring 4 bedrooms each with its own bathroom and walk-in closet. One full bathroom and 4th bedroom (currently used as open office) on the first floor make this a sought after plan for spacious living. State of the art kitchen featuring GE stainless steel appliances, luxurious leathered granite countertops, limestone look subway tile backsplash, white shaker cabinetry with soft close, porcelain farm sink, blackened bronze pulls and sink faucet and custom retractable farmhouse pendant lights. Family room/Great room opens to the kitchen with gorgeous wide plank, natural colored real wood flooring carried throughout the entire home, plus the 3-panel glass bi-folding door creating the perfect indoor-outdoor space. Beautiful custom Belgian linen draperies, plantation shutters, motorized shades and shiplap walls are just a few of the special upgrades. Downstairs features a private bedroom with full bathroom with a step-in shower and quartz countertop, shiplap wall, farmhouse mirror and pendant light. Upstairs the 2 large secondary bedrooms, both with en-suite bathroom and and their own walk in closet plus a grand master suite with panoramic views, oversized walk-in closet, and luxurious master bathroom with step in shower, large soaking tub with boho tiled surround, wood-look tiles wall and quartz topped dual sink vanity. Back downstairs and out the bi-folding door is a paver patio with focal fountain, charming bistro lights, custom concrete topped table with 2 benches, above ground spa, modern firepit and gorgeous views of Saddleback Mountain. Two car garage with epoxy floors, overhead racks, and mounted tv for the currently well appointed gym but easily fits two vehicles. Additional upgrades include security system, tankless water heater, dual A/C, surround sound speakers, ceiling fans in rooms, keyless entry front door and motorized shades in master bedroom. Desirable Hilltop neighborhood with close proximity to North Plunge, Esencia Sports Park, The Hilltop Club and all the amenities Rancho Mission Viejo has to offer!
Location
State CA
County Orange
Area Oc - Ladera Ranch (92694)
Interior
Interior Features Recessed Lighting
Cooling Central Forced Air, Zoned Area(s), Energy Star, Dual
Flooring Wood
Fireplaces Type Fire Pit
Equipment Dishwasher, Disposal, Microwave, Convection Oven, Gas Oven, Gas Stove, Self Cleaning Oven, Vented Exhaust Fan, Water Line to Refr
Appliance Dishwasher, Disposal, Microwave, Convection Oven, Gas Oven, Gas Stove, Self Cleaning Oven, Vented Exhaust Fan, Water Line to Refr
Laundry Laundry Room
Exterior
Exterior Feature Stucco, Concrete
Parking Features Direct Garage Access, Garage, Garage - Single Door
Garage Spaces 2.0
Fence Glass, Excellent Condition, New Condition, Vinyl
Pool Community/Common, Association
Utilities Available Cable Available, Electricity Available, Electricity Connected, Natural Gas Available, Natural Gas Connected, Phone Available, Sewer Available, Underground Utilities, Water Available, Sewer Connected
View Mountains/Hills, Panoramic, Valley/Canyon, Neighborhood, City Lights
Roof Type Tile/Clay
Total Parking Spaces 2
Building
Lot Description Cul-De-Sac, Curbs, Sidewalks
Story 2
Lot Size Range 1-3999 SF
Sewer Public Sewer
Water Public
Architectural Style Contemporary, Cottage
Level or Stories 2 Story
Construction Status Turnkey
Others
Acceptable Financing Cash, Conventional, Cash To New Loan
Listing Terms Cash, Conventional, Cash To New Loan
Special Listing Condition Standard
Read Less Info
Want to know what your home might be worth? Contact us for a FREE valuation!

Our team is ready to help you sell your home for the highest possible price ASAP

Bought with Cyndi Jones • Redfin

1420 Kettner Blvd, Suite 100, Diego, CA, 92101, United States








