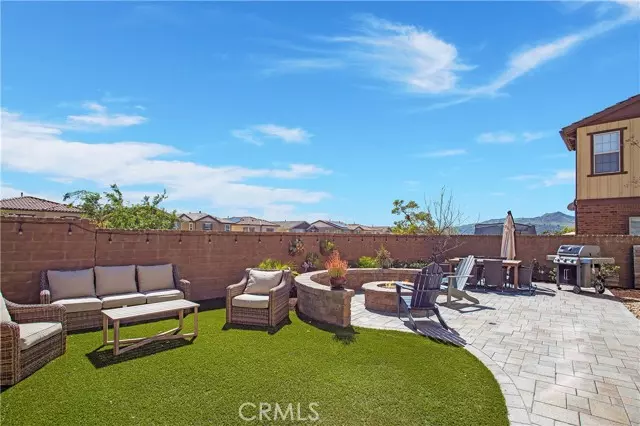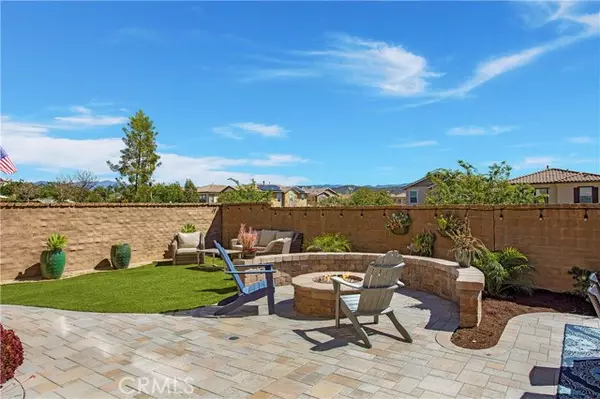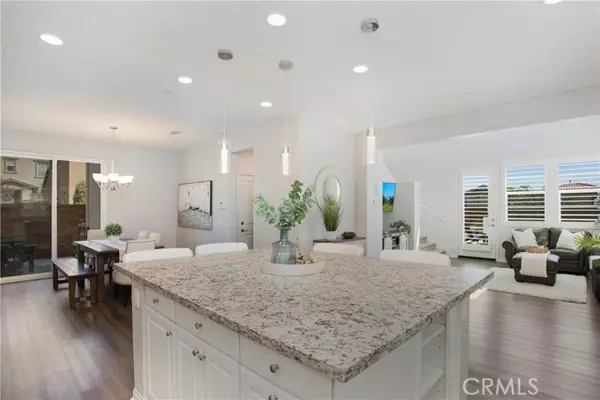$1,275,000
$1,199,000
6.3%For more information regarding the value of a property, please contact us for a free consultation.
3 Beds
3 Baths
1,921 SqFt
SOLD DATE : 04/26/2022
Key Details
Sold Price $1,275,000
Property Type Single Family Home
Sub Type Detached
Listing Status Sold
Purchase Type For Sale
Square Footage 1,921 sqft
Price per Sqft $663
MLS Listing ID OC22052212
Sold Date 04/26/22
Style Detached
Bedrooms 3
Full Baths 2
Half Baths 1
Construction Status Turnkey,Updated/Remodeled
HOA Fees $298/mo
HOA Y/N Yes
Year Built 2016
Lot Size 3,510 Sqft
Acres 0.0806
Property Description
Welcome to your new View home! This highly sought-after open floor plan is located in the award-winning community of Rancho Mission Viejo! Close proximity to Esencia K-8, South Paw Dog Park, Canyon House Coffee Shop, The Pavilion, Montessori, The Campout, The South Plunge, and The Esencia Farm. This Citron Plan 1 is ideal because of its 3 bedrooms with spectacular second story ceilings in the living room and great use of space throughout the house. This is the best location and one of the largest lots in Citron. Plenty of sunlight in the white and bright kitchen. Great separation between the living and dining room. Do you like to host parties and entertain? Enjoy a nice gathering outside in your great size backyard with custom landscaping and design. A few other highlights are plantation shutters, lots of cabinet storage, recessed lighting, high quality wide plank laminate flooring, private patio off of the dining room, and so much more. The home was just painted throughout, and the carpets were recently professionally cleaned. Exclusive to Rancho Mission Viejo residents are all amenities in the Villages of Sendero, Esencia and future Villages. There are community amenities for all from breath-taking resort-style pools and spas, Esencia school K-8, community farms, fitness centers, guest house, putting green, bocce ball courts, tennis and pickle ball courts, playgrounds, coffee shop, fire pits, an arcade and so much more!
Welcome to your new View home! This highly sought-after open floor plan is located in the award-winning community of Rancho Mission Viejo! Close proximity to Esencia K-8, South Paw Dog Park, Canyon House Coffee Shop, The Pavilion, Montessori, The Campout, The South Plunge, and The Esencia Farm. This Citron Plan 1 is ideal because of its 3 bedrooms with spectacular second story ceilings in the living room and great use of space throughout the house. This is the best location and one of the largest lots in Citron. Plenty of sunlight in the white and bright kitchen. Great separation between the living and dining room. Do you like to host parties and entertain? Enjoy a nice gathering outside in your great size backyard with custom landscaping and design. A few other highlights are plantation shutters, lots of cabinet storage, recessed lighting, high quality wide plank laminate flooring, private patio off of the dining room, and so much more. The home was just painted throughout, and the carpets were recently professionally cleaned. Exclusive to Rancho Mission Viejo residents are all amenities in the Villages of Sendero, Esencia and future Villages. There are community amenities for all from breath-taking resort-style pools and spas, Esencia school K-8, community farms, fitness centers, guest house, putting green, bocce ball courts, tennis and pickle ball courts, playgrounds, coffee shop, fire pits, an arcade and so much more!
Location
State CA
County Orange
Area Oc - Ladera Ranch (92694)
Interior
Interior Features Granite Counters, Recessed Lighting, Two Story Ceilings
Cooling Central Forced Air
Flooring Carpet, Laminate
Fireplaces Type Fire Pit
Equipment Dishwasher, Microwave, Convection Oven, Gas Stove, Self Cleaning Oven, Gas Range
Appliance Dishwasher, Microwave, Convection Oven, Gas Stove, Self Cleaning Oven, Gas Range
Laundry Laundry Room, Inside
Exterior
Exterior Feature Stucco
Parking Features Garage
Garage Spaces 2.0
Pool Community/Common, Association
View Mountains/Hills, Neighborhood
Roof Type Tile/Clay
Total Parking Spaces 2
Building
Lot Description Curbs, Sidewalks
Story 2
Lot Size Range 1-3999 SF
Sewer Public Sewer
Water Public
Level or Stories 2 Story
Construction Status Turnkey,Updated/Remodeled
Others
Acceptable Financing Cash, Conventional, Exchange, Cash To Existing Loan, Cash To New Loan
Listing Terms Cash, Conventional, Exchange, Cash To Existing Loan, Cash To New Loan
Special Listing Condition Standard
Read Less Info
Want to know what your home might be worth? Contact us for a FREE valuation!

Our team is ready to help you sell your home for the highest possible price ASAP

Bought with Nancy Babcock • Bullock Russell RE Services

1420 Kettner Blvd, Suite 100, Diego, CA, 92101, United States








