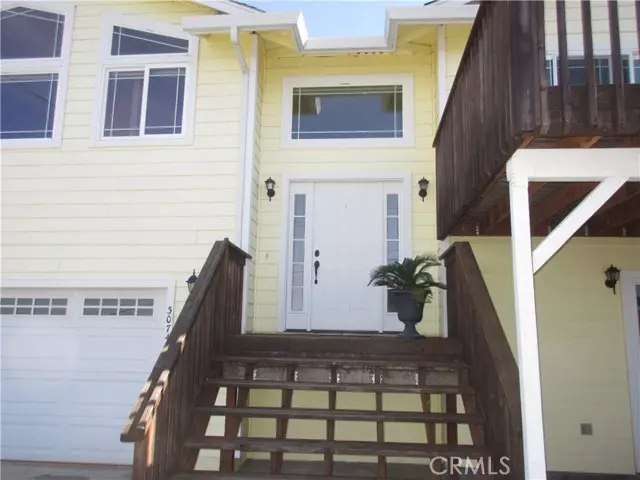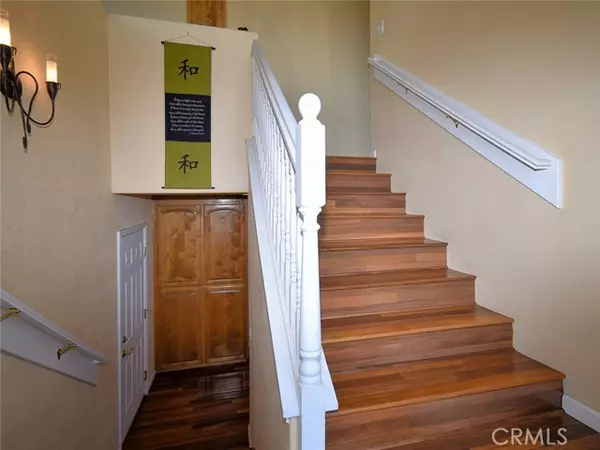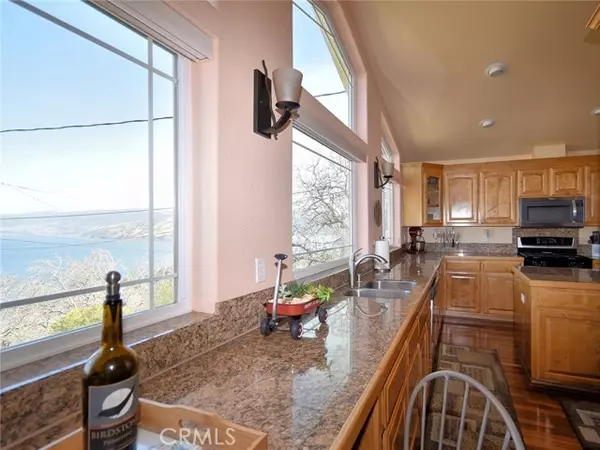$485,000
$498,000
2.6%For more information regarding the value of a property, please contact us for a free consultation.
3 Beds
3 Baths
2,232 SqFt
SOLD DATE : 04/19/2022
Key Details
Sold Price $485,000
Property Type Single Family Home
Sub Type Detached
Listing Status Sold
Purchase Type For Sale
Square Footage 2,232 sqft
Price per Sqft $217
MLS Listing ID LC22050474
Sold Date 04/19/22
Style Detached
Bedrooms 3
Full Baths 3
Construction Status Turnkey
HOA Fees $35/ann
HOA Y/N Yes
Year Built 2006
Lot Size 7,698 Sqft
Acres 0.1767
Property Description
Beautiful lakeview home in Riviera Heights. Unique floorplan offering a family room open to kitchen and dining area with vaulted ceiling. Separate living room with lakeview deck. Granite tile counters with custom cabinetry in kitchen. Panoramic kitchen windows accentuate the lakeviews. All 3 bedrooms on main level with small pation off the master bedroom. Ideal for morning coffee! Downstairs offers a spacioue (288 sqft) bonus room with a full bathroom. Ideal for a guests and a home gym or office. Spacious 2 car garage with large underhouse storage. Don't forget the HOA offers a pool/clubhouse and a marina for lake access. This is custom home built by the sellers, first time on the market!
Beautiful lakeview home in Riviera Heights. Unique floorplan offering a family room open to kitchen and dining area with vaulted ceiling. Separate living room with lakeview deck. Granite tile counters with custom cabinetry in kitchen. Panoramic kitchen windows accentuate the lakeviews. All 3 bedrooms on main level with small pation off the master bedroom. Ideal for morning coffee! Downstairs offers a spacioue (288 sqft) bonus room with a full bathroom. Ideal for a guests and a home gym or office. Spacious 2 car garage with large underhouse storage. Don't forget the HOA offers a pool/clubhouse and a marina for lake access. This is custom home built by the sellers, first time on the market!
Location
State CA
County Lake
Area Kelseyville (95451)
Zoning R1
Interior
Interior Features Granite Counters, Pantry, Recessed Lighting
Heating Propane
Cooling Central Forced Air, Electric
Flooring Carpet, Tile, Wood
Equipment Dishwasher, Disposal, Dryer, Washer, Gas Stove, Propane Range
Appliance Dishwasher, Disposal, Dryer, Washer, Gas Stove, Propane Range
Laundry Closet Full Sized
Exterior
Exterior Feature Hardboard
Parking Features Garage, Garage - Two Door, Garage Door Opener
Garage Spaces 2.0
Fence Good Condition, Redwood
Pool Below Ground, Community/Common, Gunite, Fenced
Utilities Available Cable Connected, Electricity Connected, Propane, Sewer Not Available, Water Connected
View Lake/River, Mountains/Hills, Panoramic, Neighborhood
Roof Type Composition,Shingle
Total Parking Spaces 2
Building
Lot Description Landscaped
Lot Size Range 7500-10889 SF
Sewer Engineered Septic
Water Public
Architectural Style Contemporary, Modern
Level or Stories 2 Story
Construction Status Turnkey
Others
Acceptable Financing Conventional, Cash To New Loan
Listing Terms Conventional, Cash To New Loan
Special Listing Condition Standard
Read Less Info
Want to know what your home might be worth? Contact us for a FREE valuation!

Our team is ready to help you sell your home for the highest possible price ASAP

Bought with Paige Hotchkiss • Better Homes & Gardens - Wine Country Group

1420 Kettner Blvd, Suite 100, Diego, CA, 92101, United States







