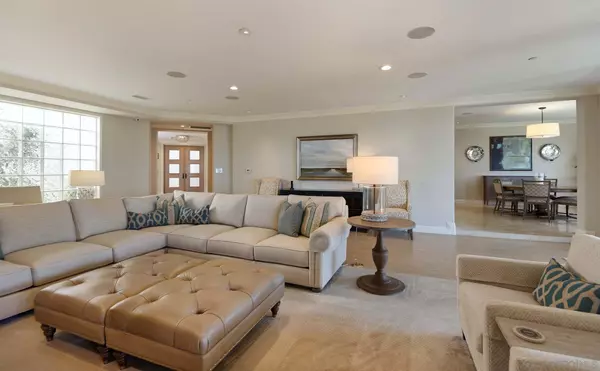$3,400,000
$3,475,000
2.2%For more information regarding the value of a property, please contact us for a free consultation.
2 Beds
3 Baths
3,283 SqFt
SOLD DATE : 04/11/2022
Key Details
Sold Price $3,400,000
Property Type Condo
Sub Type Other
Listing Status Sold
Purchase Type For Sale
Square Footage 3,283 sqft
Price per Sqft $1,035
Subdivision La Jolla
MLS Listing ID 210029505
Sold Date 04/11/22
Style All Other Attached
Bedrooms 2
Full Baths 2
Half Baths 1
HOA Fees $2,986/mo
HOA Y/N Yes
Year Built 2003
Property Description
This absolutely one-of-a-kind, beautifully upgraded ocean view residence at prestigious 464 Prospect offers a broad private outdoor view terrace and turn-key perfection in this exclusive 464 Prospect enclave for the most discerning, right in the heart of La Jolla. Finest finishes and smart home automated systems, one-level living with a private entrance and walkway to nearby beach access, a private elevator from secured parking directly to your home, and every 5-star community luxury is here for you-- all within steps to finest shops and restaurants, beaches, parks, the Museum of Contemporary Art San Diego and the Prebys Conrad Performing Arts Center. Enjoy 24/7 concierge and valet, a state-of-the-art fitness facility with superb equipment, the panoramic 360 view roof deck with barbecue, fire pit, and club room, indoor lap pool, sauna, meeting space, wine tasting room and more.
Location
State CA
County San Diego
Community La Jolla
Area La Jolla (92037)
Building/Complex Name 464 Prospect
Rooms
Master Bedroom 26x14
Bedroom 2 17x14
Living Room 31x25
Dining Room 16x16
Kitchen 19x13
Interior
Interior Features Built-Ins, High Ceilings (9 Feet+), Kitchen Island
Heating Natural Gas
Cooling Central Forced Air
Flooring Tile, Wood
Fireplaces Number 2
Fireplaces Type FP in Living Room, FP in Master BR
Equipment Dishwasher, Disposal, Dryer, Microwave, Refrigerator, Washer, Double Oven, Freezer, Warmer Oven Drawer, Counter Top
Appliance Dishwasher, Disposal, Dryer, Microwave, Refrigerator, Washer, Double Oven, Freezer, Warmer Oven Drawer, Counter Top
Laundry Closet Full Sized, Inside
Exterior
Exterior Feature Stucco
Parking Features Assigned, Gated, Underground, Community Garage, Direct Garage Access, Garage Door Opener
Garage Spaces 2.0
Fence Full
Pool Lap, Association, Indoor
Community Features BBQ, Concierge, Exercise Room, Pool, Other/Remarks
Complex Features BBQ, Concierge, Exercise Room, Pool, Other/Remarks
View Evening Lights, Ocean, Water, Coastline, White Water
Roof Type Other/Remarks
Total Parking Spaces 2
Building
Story 1
Lot Size Range .5 to 1 AC
Sewer Sewer Connected
Water Meter on Property
Architectural Style Mediterranean/Spanish, Other, See Remarks
Level or Stories 1 Story
Others
Ownership Right To Use
Monthly Total Fees $2, 986
Acceptable Financing Cash, Conventional
Listing Terms Cash, Conventional
Pets Allowed Allowed w/Restrictions
Read Less Info
Want to know what your home might be worth? Contact us for a FREE valuation!

Our team is ready to help you sell your home for the highest possible price ASAP

Bought with Shira Ladelsky • Real Broker

1420 Kettner Blvd, Suite 100, Diego, CA, 92101, United States








