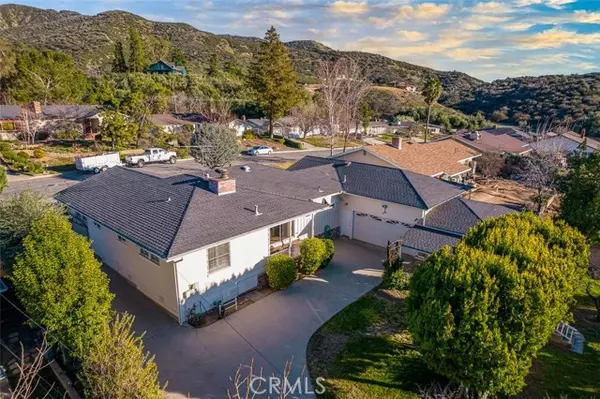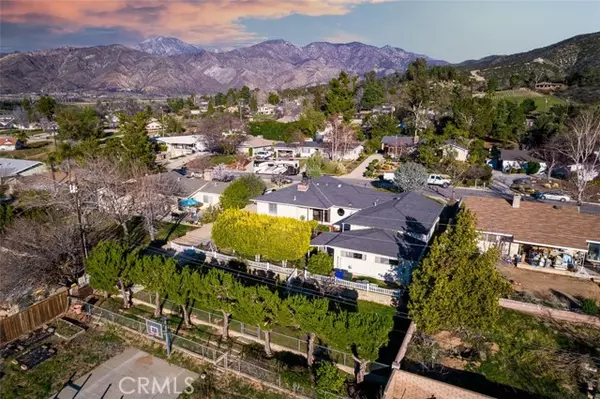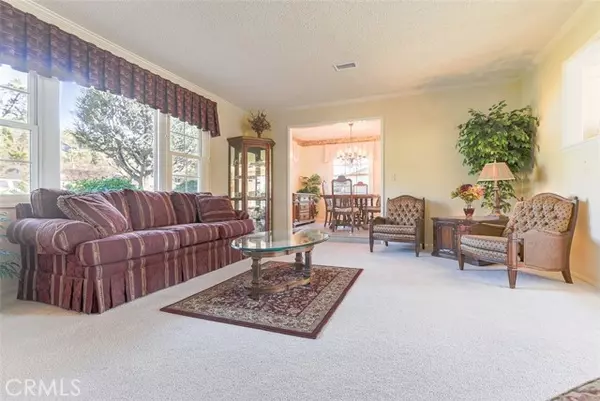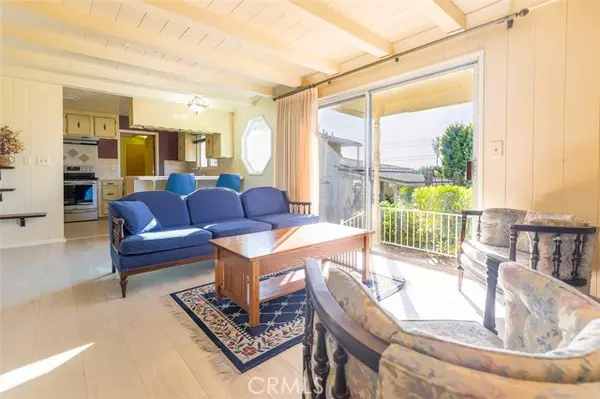$601,000
$575,000
4.5%For more information regarding the value of a property, please contact us for a free consultation.
3 Beds
3 Baths
1,860 SqFt
SOLD DATE : 03/17/2022
Key Details
Sold Price $601,000
Property Type Single Family Home
Sub Type Detached
Listing Status Sold
Purchase Type For Sale
Square Footage 1,860 sqft
Price per Sqft $323
MLS Listing ID EV22027550
Sold Date 03/17/22
Style Detached
Bedrooms 3
Full Baths 2
Half Baths 1
HOA Y/N No
Year Built 1973
Lot Size 0.267 Acres
Acres 0.2673
Property Description
RARE FIND in this QUIET neighborhood in UPPER YUCAIPA, just minutes from historic Oak Glen! This bright and spacious single-story home features 3 bedrooms and 2 1/2 baths with an open floor plan and includes a 260 Square foot attached bonus room/office space (part of the original construction, but not included in the 1,860 sq ft). Home offers a private, gated driveway to the back of the property and includes an oversized garage/workshop. Private backyard with mature trees and partial view of the local hills and city lights. The Home sits on a nice 1/4 acre lot with an extra space for R.V. PARKING on the driveway. This home will NOT LAST LONG!
RARE FIND in this QUIET neighborhood in UPPER YUCAIPA, just minutes from historic Oak Glen! This bright and spacious single-story home features 3 bedrooms and 2 1/2 baths with an open floor plan and includes a 260 Square foot attached bonus room/office space (part of the original construction, but not included in the 1,860 sq ft). Home offers a private, gated driveway to the back of the property and includes an oversized garage/workshop. Private backyard with mature trees and partial view of the local hills and city lights. The Home sits on a nice 1/4 acre lot with an extra space for R.V. PARKING on the driveway. This home will NOT LAST LONG!
Location
State CA
County San Bernardino
Area Riv Cty-Yucaipa (92399)
Interior
Interior Features Tile Counters
Cooling Central Forced Air
Fireplaces Type Gas
Equipment Disposal, Electric Oven, Electric Range
Appliance Disposal, Electric Oven, Electric Range
Laundry Inside
Exterior
Exterior Feature Lap Siding
Parking Features Gated
Garage Spaces 2.0
Fence Electric
Utilities Available Cable Connected, Electricity Connected, Natural Gas Connected, Phone Connected, Sewer Connected, Water Connected
View Mountains/Hills, City Lights
Roof Type Composition
Total Parking Spaces 6
Building
Lot Description Sidewalks
Story 1
Sewer Public Sewer
Water Public
Architectural Style Craftsman, Craftsman/Bungalow, Custom Built
Level or Stories 1 Story
Others
Acceptable Financing Cash, Conventional, Cash To New Loan, Submit
Listing Terms Cash, Conventional, Cash To New Loan, Submit
Special Listing Condition Standard
Read Less Info
Want to know what your home might be worth? Contact us for a FREE valuation!

Our team is ready to help you sell your home for the highest possible price ASAP

Bought with Christina Savedra • Prime Real Estate and Mortgage Loans
1420 Kettner Blvd, Suite 100, Diego, CA, 92101, United States








