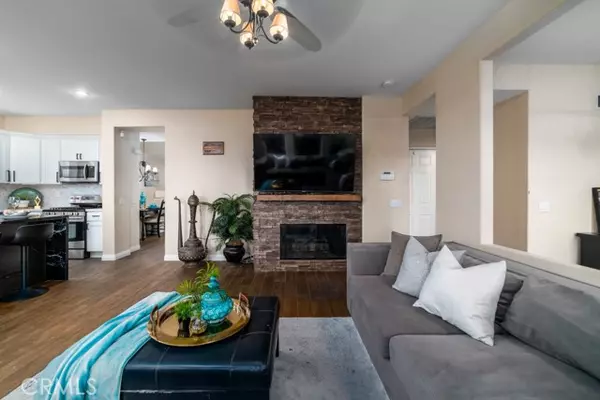$1,273,500
$1,200,000
6.1%For more information regarding the value of a property, please contact us for a free consultation.
4 Beds
3 Baths
2,303 SqFt
SOLD DATE : 03/14/2022
Key Details
Sold Price $1,273,500
Property Type Single Family Home
Sub Type Detached
Listing Status Sold
Purchase Type For Sale
Square Footage 2,303 sqft
Price per Sqft $552
MLS Listing ID CV22018657
Sold Date 03/14/22
Style Detached
Bedrooms 4
Full Baths 3
Construction Status Turnkey
HOA Fees $100/mo
HOA Y/N Yes
Year Built 2000
Lot Size 5,500 Sqft
Acres 0.1263
Property Description
Charming home with contemporary elegance in the sought after community of Cambria. Inviting front porch welcomes you into this stunning home. As you enter through the front door to the formal living & dining room you will see the home filled with natural light coming through the many windows & the open loft above. The remainder of the bottom floor consists of a comfortable family room, home office/bedroom, spacious kitchen and a full bathroom. The family room has custom stack stone fireplace. The brand new kitchen has white cabinetry, Quartz countertops, white marble mosaic backsplash, stainless steel appliances, a large center island with contemporary waterfall edge counter & a breakfast nook. The main floor bedroom is currently used as an office. This room can be converted easily to a guest bedroom if needed. There is durable tile flooring with a weathered wood look throughout the first floor. The master suite is located upstairs and has cathedral ceilings, plantation shutters, ceiling fan, his and hers walk-in closets & a private deck where you may enjoy of snow capped mountains by day & sparkling city lights by night. The master bathroom was tastefully remodeled last year and features a modern soaking tub and a custom double vanity. Upstairs there are two additional spacious bedrooms, a full bath with double vanity & walk-in shower, a laundry room, and a large open loft. You'll enjoy your back yard with an expansive covered patio & a large grassy area for play or pets. This lovely home is situated on a quiet cul-de-sac street. The neighborhood has plenty to offer, with
Charming home with contemporary elegance in the sought after community of Cambria. Inviting front porch welcomes you into this stunning home. As you enter through the front door to the formal living & dining room you will see the home filled with natural light coming through the many windows & the open loft above. The remainder of the bottom floor consists of a comfortable family room, home office/bedroom, spacious kitchen and a full bathroom. The family room has custom stack stone fireplace. The brand new kitchen has white cabinetry, Quartz countertops, white marble mosaic backsplash, stainless steel appliances, a large center island with contemporary waterfall edge counter & a breakfast nook. The main floor bedroom is currently used as an office. This room can be converted easily to a guest bedroom if needed. There is durable tile flooring with a weathered wood look throughout the first floor. The master suite is located upstairs and has cathedral ceilings, plantation shutters, ceiling fan, his and hers walk-in closets & a private deck where you may enjoy of snow capped mountains by day & sparkling city lights by night. The master bathroom was tastefully remodeled last year and features a modern soaking tub and a custom double vanity. Upstairs there are two additional spacious bedrooms, a full bath with double vanity & walk-in shower, a laundry room, and a large open loft. You'll enjoy your back yard with an expansive covered patio & a large grassy area for play or pets. This lovely home is situated on a quiet cul-de-sac street. The neighborhood has plenty to offer, with a neighborhood playground around the corner, award winning schools & nearby shopping! The link below is for the virtual tour https://www.zillow.com/view-3d-home/07b228d7-0ee5-40f9-9be6-e6fdb5971b3a?setAttribution=mls&wl=true
Location
State CA
County Orange
Area Oc - Anaheim (92808)
Interior
Cooling Central Forced Air
Flooring Carpet, Tile
Fireplaces Type FP in Family Room
Equipment Dishwasher
Appliance Dishwasher
Laundry Laundry Room
Exterior
Garage Garage, Garage - Two Door, Garage Door Opener
Garage Spaces 2.0
View City Lights
Total Parking Spaces 4
Building
Lot Description Curbs, Landscaped
Lot Size Range 4000-7499 SF
Sewer Public Sewer
Water Public
Level or Stories 2 Story
Construction Status Turnkey
Others
Acceptable Financing Cash, Conventional, Cash To New Loan
Listing Terms Cash, Conventional, Cash To New Loan
Special Listing Condition Standard
Read Less Info
Want to know what your home might be worth? Contact us for a FREE valuation!

Our team is ready to help you sell your home for the highest possible price ASAP

Bought with Aj Chopra • eHomes

1420 Kettner Blvd, Suite 100, Diego, CA, 92101, United States








