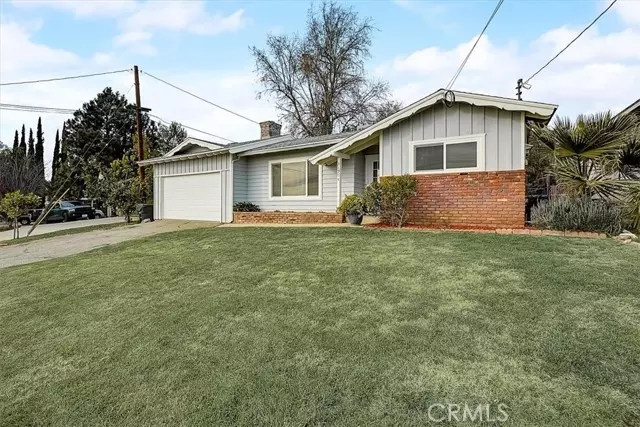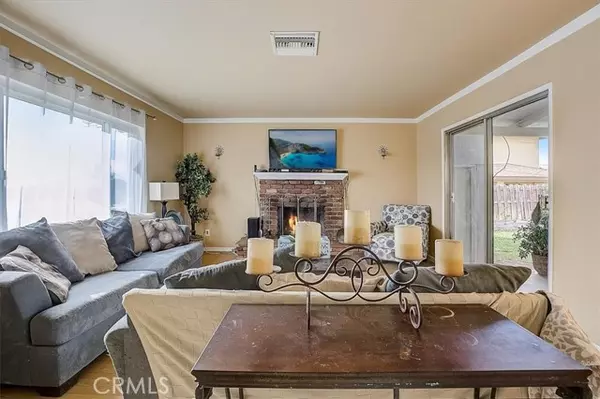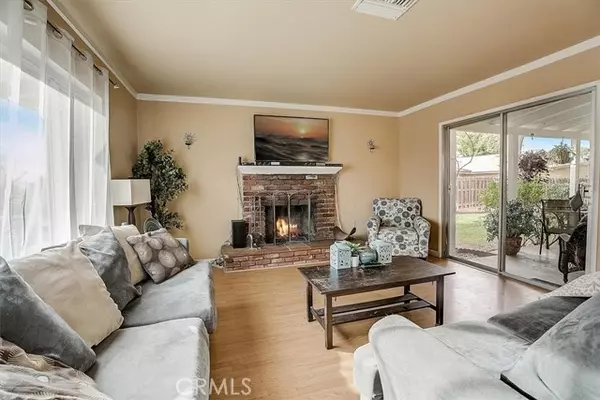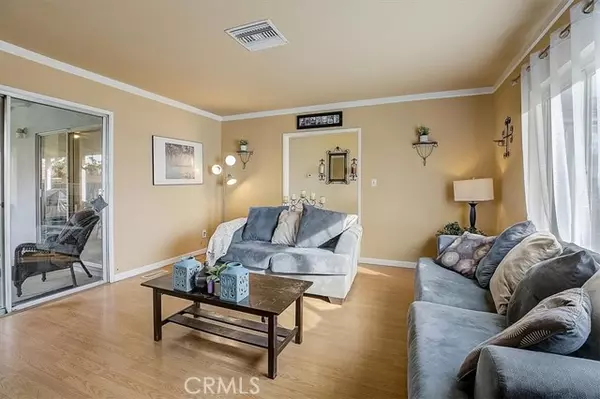$370,000
$358,000
3.4%For more information regarding the value of a property, please contact us for a free consultation.
2 Beds
2 Baths
1,044 SqFt
SOLD DATE : 03/08/2022
Key Details
Sold Price $370,000
Property Type Single Family Home
Sub Type Detached
Listing Status Sold
Purchase Type For Sale
Square Footage 1,044 sqft
Price per Sqft $354
MLS Listing ID EV22003402
Sold Date 03/08/22
Style Detached
Bedrooms 2
Full Baths 1
Half Baths 1
HOA Y/N No
Year Built 1960
Lot Size 9,000 Sqft
Acres 0.2066
Property Description
Fall in love with this craftsman2 bd/1.5 ba home, built in 1960, and sitting on a 9,000 sqft lot! This home offers great curb appeal with lush green grass, a spacious floorplan, a custom paint scheme, beautiful crown molding, smooth scraped ceilings, and wood and tile flooring throughout. The living room has a brick fireplace that will be a warm family memory for years to come, as well as a slider to the backyard. Down the hall are the kitchen and dining room also with a slider to the backyard. The kitchen features tile countertops, white cabinetry with lots of storage space, and opens to the laundry room with a pantry. Both of the bedrooms are generously sized the larger of the two has a walk-in closet which has direct access to the half bathroom which is attached to the laundry room. There is a full-size hall bathroom for guests and the 2nd bedroom to share. Enjoy the amazing large backyard perfect for a growing family, with grass and built-in patio. This space is ready to be made your own to be filled with memories! This home also has an attached 2-car garage, and is conveniently located near schools, shopping, dining, and more!
Fall in love with this craftsman2 bd/1.5 ba home, built in 1960, and sitting on a 9,000 sqft lot! This home offers great curb appeal with lush green grass, a spacious floorplan, a custom paint scheme, beautiful crown molding, smooth scraped ceilings, and wood and tile flooring throughout. The living room has a brick fireplace that will be a warm family memory for years to come, as well as a slider to the backyard. Down the hall are the kitchen and dining room also with a slider to the backyard. The kitchen features tile countertops, white cabinetry with lots of storage space, and opens to the laundry room with a pantry. Both of the bedrooms are generously sized the larger of the two has a walk-in closet which has direct access to the half bathroom which is attached to the laundry room. There is a full-size hall bathroom for guests and the 2nd bedroom to share. Enjoy the amazing large backyard perfect for a growing family, with grass and built-in patio. This space is ready to be made your own to be filled with memories! This home also has an attached 2-car garage, and is conveniently located near schools, shopping, dining, and more!
Location
State CA
County San Bernardino
Area Riv Cty-Yucaipa (92399)
Interior
Cooling Central Forced Air
Fireplaces Type FP in Living Room
Laundry Laundry Room
Exterior
Parking Features Garage
Garage Spaces 2.0
Community Features Horse Trails
Complex Features Horse Trails
View Mountains/Hills
Total Parking Spaces 2
Building
Story 1
Lot Size Range 7500-10889 SF
Sewer Public Sewer
Water Public
Level or Stories 1 Story
Others
Acceptable Financing Cash, Conventional
Listing Terms Cash, Conventional
Special Listing Condition Standard
Read Less Info
Want to know what your home might be worth? Contact us for a FREE valuation!

Our team is ready to help you sell your home for the highest possible price ASAP

Bought with Amy Christian • Fathom Realty Group Inc.
1420 Kettner Blvd, Suite 100, Diego, CA, 92101, United States








