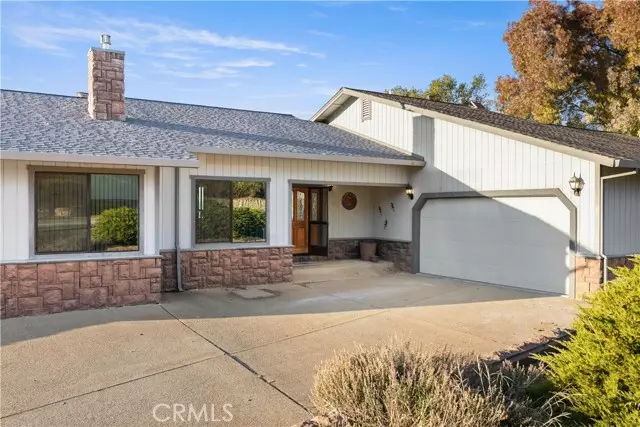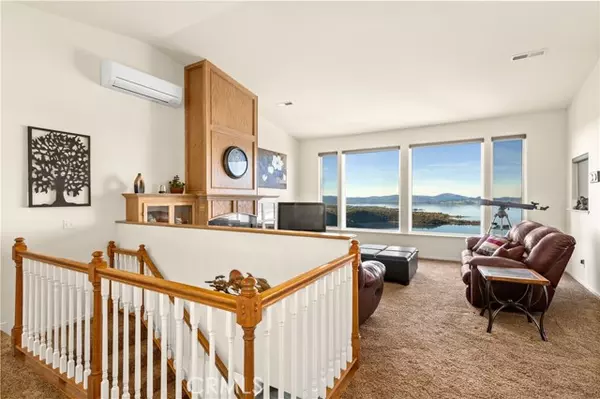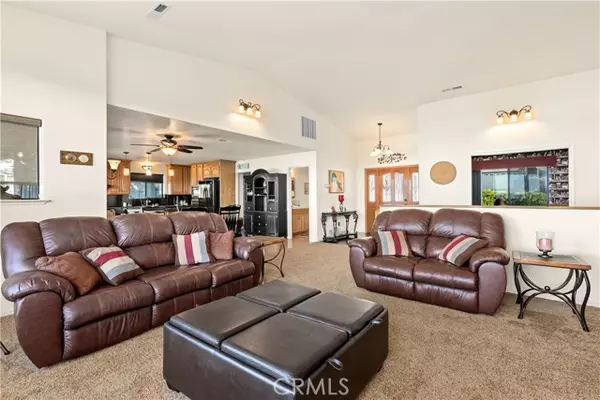$625,000
$649,000
3.7%For more information regarding the value of a property, please contact us for a free consultation.
4 Beds
3 Baths
3,391 SqFt
SOLD DATE : 03/01/2022
Key Details
Sold Price $625,000
Property Type Single Family Home
Sub Type Detached
Listing Status Sold
Purchase Type For Sale
Square Footage 3,391 sqft
Price per Sqft $184
MLS Listing ID LC21248999
Sold Date 03/01/22
Style Detached
Bedrooms 4
Full Baths 2
Half Baths 1
Construction Status Turnkey
HOA Fees $31/ann
HOA Y/N Yes
Year Built 1997
Lot Size 0.443 Acres
Acres 0.4433
Property Description
PANORAMIC, huge lake views in Riviera Heights!! One of the most jaw dropping views around! This 4bed/2.5bth, 3391sqft turn-key home has a perfect floor plan- Main level living with the open kitchen/living room, laundry room, master suite with beautiful renovated master bathroom & private balcony, library/office room with private fireplace, and a large deck off the dining area facing out over what feels like the entire Lake! Lower level is great for kids or guests with a second living room, three spacious guestrooms (two with their own private balconies!), one full bathroom, and two big storage rooms (one currently used as a smaller game room). So much space in this amazing home & just about every room in the home was designed to enjoy this STUNNING lake view! Newer ductless mini splits through out for high efficiency heat/air, conventional septic system, public water, & an on demand hot water system. High ceilings through out both main and lower levels of home. High speed internet available. Attached 2 car garage and plenty of parking out in the large & street level concrete driveway, it's not steep! Riviera Heights HOA at only $382/YEAR to enjoy the best community pool & clubhouse around along with access to the lake, boat launch, and community dock/pier. Great option for any buyer looking for full time or part time lake living!
PANORAMIC, huge lake views in Riviera Heights!! One of the most jaw dropping views around! This 4bed/2.5bth, 3391sqft turn-key home has a perfect floor plan- Main level living with the open kitchen/living room, laundry room, master suite with beautiful renovated master bathroom & private balcony, library/office room with private fireplace, and a large deck off the dining area facing out over what feels like the entire Lake! Lower level is great for kids or guests with a second living room, three spacious guestrooms (two with their own private balconies!), one full bathroom, and two big storage rooms (one currently used as a smaller game room). So much space in this amazing home & just about every room in the home was designed to enjoy this STUNNING lake view! Newer ductless mini splits through out for high efficiency heat/air, conventional septic system, public water, & an on demand hot water system. High ceilings through out both main and lower levels of home. High speed internet available. Attached 2 car garage and plenty of parking out in the large & street level concrete driveway, it's not steep! Riviera Heights HOA at only $382/YEAR to enjoy the best community pool & clubhouse around along with access to the lake, boat launch, and community dock/pier. Great option for any buyer looking for full time or part time lake living!
Location
State CA
County Lake
Area Kelseyville (95451)
Zoning R1
Interior
Interior Features Granite Counters, Living Room Balcony, Living Room Deck Attached, Pantry, Recessed Lighting
Heating Electric, Propane
Cooling Central Forced Air, Zoned Area(s), Electric, Energy Star, High Efficiency
Flooring Tile
Fireplaces Type FP in Living Room, Library, Propane
Equipment Dishwasher, Disposal, Refrigerator
Appliance Dishwasher, Disposal, Refrigerator
Laundry Laundry Room, Inside
Exterior
Garage Spaces 2.0
Fence Good Condition
Pool Below Ground, Community/Common, Association
Utilities Available Electricity Connected, Other, Propane
View Lake/River, Mountains/Hills, Panoramic, Other/Remarks, Marina, Water, Neighborhood
Roof Type Composition
Total Parking Spaces 6
Building
Sewer Conventional Septic
Water Public
Architectural Style Custom Built
Level or Stories 2 Story
Construction Status Turnkey
Others
Acceptable Financing Conventional, Cash To New Loan
Listing Terms Conventional, Cash To New Loan
Special Listing Condition Standard
Read Less Info
Want to know what your home might be worth? Contact us for a FREE valuation!

Our team is ready to help you sell your home for the highest possible price ASAP

Bought with Susan Joyner • Susan Joyner, Broker

1420 Kettner Blvd, Suite 100, Diego, CA, 92101, United States








