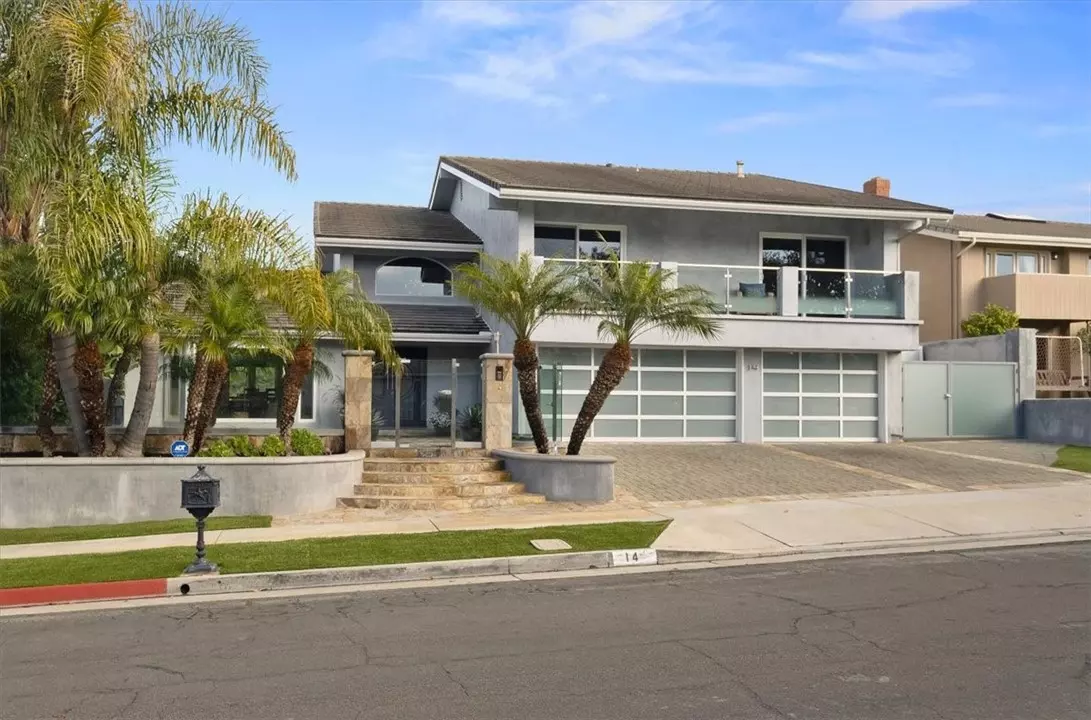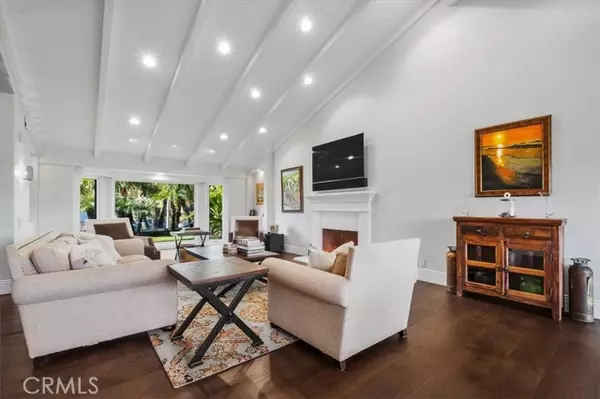$4,950,000
$4,950,000
For more information regarding the value of a property, please contact us for a free consultation.
5 Beds
5 Baths
4,355 SqFt
SOLD DATE : 02/14/2022
Key Details
Sold Price $4,950,000
Property Type Single Family Home
Sub Type Detached
Listing Status Sold
Purchase Type For Sale
Square Footage 4,355 sqft
Price per Sqft $1,136
MLS Listing ID OC22000643
Sold Date 02/14/22
Style Detached
Bedrooms 5
Full Baths 4
Half Baths 1
Construction Status Turnkey,Updated/Remodeled
HOA Fees $192/qua
HOA Y/N Yes
Year Built 1972
Lot Size 0.279 Acres
Acres 0.2789
Property Description
A sense of serenity prevails as you enter through the gated front yard into this customized home in the prestigious Spyglass Hill community. This 4355 sq ft property has been completely re-imagined and provides a sleek and fresh design with generous naturally lit open living spaces that welcomes an indoor/outdoor style of living. Hardwood floors throughout, automated lighting, automated blinds, multiple bi-fold doors, personal sound and temperature control are just the start as you enter the formal living and dining room with soaring ceilings, large fireplace and bi fold doors. With a sense of beauty and functionality, the kitchen/great room boasts a massive marble island, Thermador range, Thermador side by side fridge/freezer combo with wine column, dual dishwashers, dual ovens, dual refrigerator drawers ,and custom cabinets with immense storage options. The open great room with bar area, fireplace, surround sound and multiple bi-fold doors create an expansive indoor/outdoor living space. The lower level is completed with a bedroom, bath and mud room. The master bedroom and bathroom is gracedwith an all white stone bathroom with walk in shower, separate soaking tub, custom cabinets, fireplace and outdoor deck overlooking the rear yard and canyon beyond. Three additional bedrooms with outdoors decks, two updated baths, and a dedicated laundry room suite with island, sink, built in steamer and custom cabinets complete the upstairs. The over 12,000 sq ft yard has a large grass area and glass fence with forever views down the canyon over looking the city lights and stunning mo
A sense of serenity prevails as you enter through the gated front yard into this customized home in the prestigious Spyglass Hill community. This 4355 sq ft property has been completely re-imagined and provides a sleek and fresh design with generous naturally lit open living spaces that welcomes an indoor/outdoor style of living. Hardwood floors throughout, automated lighting, automated blinds, multiple bi-fold doors, personal sound and temperature control are just the start as you enter the formal living and dining room with soaring ceilings, large fireplace and bi fold doors. With a sense of beauty and functionality, the kitchen/great room boasts a massive marble island, Thermador range, Thermador side by side fridge/freezer combo with wine column, dual dishwashers, dual ovens, dual refrigerator drawers ,and custom cabinets with immense storage options. The open great room with bar area, fireplace, surround sound and multiple bi-fold doors create an expansive indoor/outdoor living space. The lower level is completed with a bedroom, bath and mud room. The master bedroom and bathroom is gracedwith an all white stone bathroom with walk in shower, separate soaking tub, custom cabinets, fireplace and outdoor deck overlooking the rear yard and canyon beyond. Three additional bedrooms with outdoors decks, two updated baths, and a dedicated laundry room suite with island, sink, built in steamer and custom cabinets complete the upstairs. The over 12,000 sq ft yard has a large grass area and glass fence with forever views down the canyon over looking the city lights and stunning mountains beyond. The three car garage offers an epoxy floor, built in storage, over head racks and stunning glass doors. Close to downtown Corona Del Mar, beaches, restaurants, hiking and biking trails and transportation.
Location
State CA
County Orange
Area Oc - Corona Del Mar (92625)
Interior
Interior Features Balcony, Granite Counters, Home Automation System, Recessed Lighting, Stone Counters
Cooling Central Forced Air
Flooring Stone, Wood
Fireplaces Type FP in Family Room, FP in Living Room, FP in Master BR
Equipment Dishwasher, Microwave, Refrigerator, Double Oven, Freezer, Ice Maker, Gas Range
Appliance Dishwasher, Microwave, Refrigerator, Double Oven, Freezer, Ice Maker, Gas Range
Laundry Laundry Room, Other/Remarks, Inside
Exterior
Parking Features Direct Garage Access, Garage
Garage Spaces 3.0
Fence Glass, Wrought Iron
View Mountains/Hills, Valley/Canyon, Neighborhood, City Lights
Total Parking Spaces 3
Building
Lot Description Sidewalks
Story 2
Sewer Sewer Paid
Water Public
Architectural Style Contemporary
Level or Stories 2 Story
Construction Status Turnkey,Updated/Remodeled
Others
Acceptable Financing Cash, Cash To New Loan
Listing Terms Cash, Cash To New Loan
Special Listing Condition Standard
Read Less Info
Want to know what your home might be worth? Contact us for a FREE valuation!

Our team is ready to help you sell your home for the highest possible price ASAP

Bought with Dane Smith • Berkshire Hathaway HomeService

1420 Kettner Blvd, Suite 100, Diego, CA, 92101, United States








