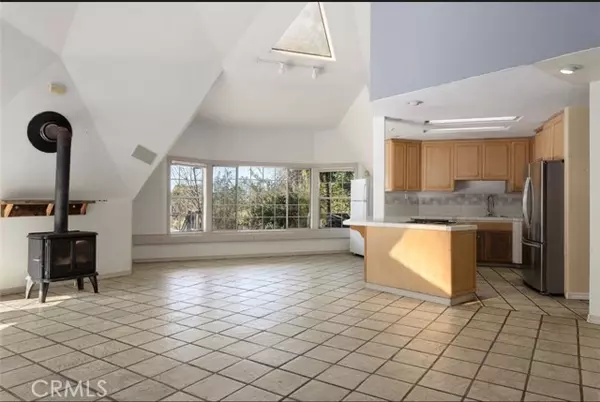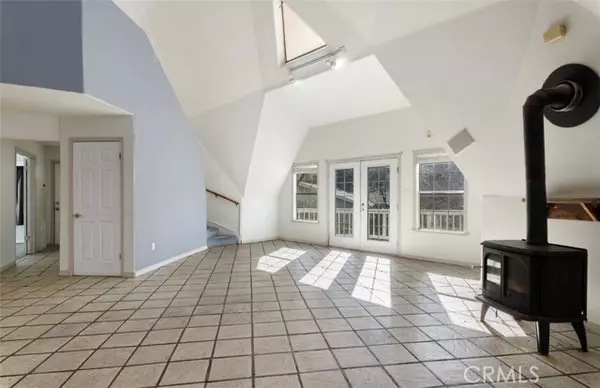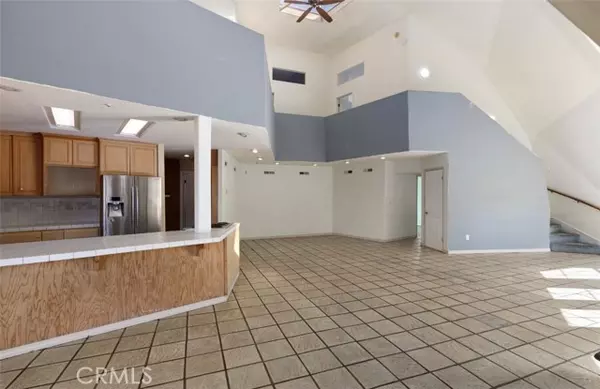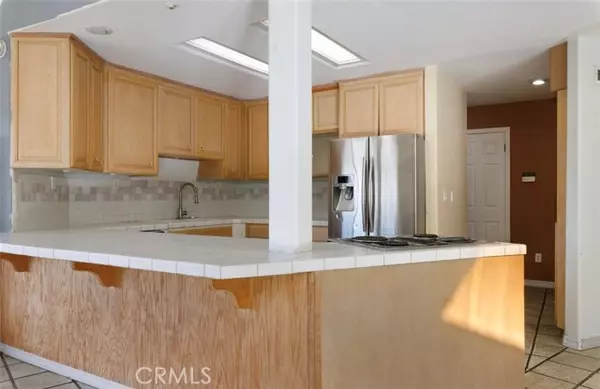$330,000
$329,000
0.3%For more information regarding the value of a property, please contact us for a free consultation.
3 Beds
3 Baths
2,450 SqFt
SOLD DATE : 02/10/2022
Key Details
Sold Price $330,000
Property Type Single Family Home
Sub Type Detached
Listing Status Sold
Purchase Type For Sale
Square Footage 2,450 sqft
Price per Sqft $134
MLS Listing ID LC22013756
Sold Date 02/10/22
Style Detached
Bedrooms 3
Full Baths 3
HOA Fees $31/ann
HOA Y/N Yes
Year Built 1989
Lot Size 0.330 Acres
Acres 0.33
Property Description
Custom Dome designed home in a lovely and private setting. Open floor plan, spacious kitchen with breakfast bar, dishwasher, garbage disposal, stove and upgraded appliances. Three bedrooms plus an extra room that is currently being used as bedroom attached to the master bedroom with entrance leading into the hallway. Master bath has a tile oversized shower-bathtub, also has double sinks. Master bedroom is very spacious with walk in closet. Downstairs has travertine flooring and upstairs has carpet. Ceiling fans are remote control, on demand hot water heater, fireplace, dual pane windows, sprinkler system. Mature Cherry, Plum, Peach and Apricot trees. The outside patio is very spacious with a great view of the mountains and neighborhood, mature trees on property, Oversized two car garage and lots of parking for all your R.V., boats, jet skis and toys. Great place for entertaining. *Newer Roof *Newer HVAC
Custom Dome designed home in a lovely and private setting. Open floor plan, spacious kitchen with breakfast bar, dishwasher, garbage disposal, stove and upgraded appliances. Three bedrooms plus an extra room that is currently being used as bedroom attached to the master bedroom with entrance leading into the hallway. Master bath has a tile oversized shower-bathtub, also has double sinks. Master bedroom is very spacious with walk in closet. Downstairs has travertine flooring and upstairs has carpet. Ceiling fans are remote control, on demand hot water heater, fireplace, dual pane windows, sprinkler system. Mature Cherry, Plum, Peach and Apricot trees. The outside patio is very spacious with a great view of the mountains and neighborhood, mature trees on property, Oversized two car garage and lots of parking for all your R.V., boats, jet skis and toys. Great place for entertaining. *Newer Roof *Newer HVAC
Location
State CA
County Lake
Area Kelseyville (95451)
Interior
Interior Features Balcony, Beamed Ceilings, Two Story Ceilings
Heating Electric
Cooling Central Forced Air
Flooring Carpet, Stone
Fireplaces Type FP in Family Room, Free Standing
Equipment Disposal, Refrigerator, Gas & Electric Range
Appliance Disposal, Refrigerator, Gas & Electric Range
Laundry Laundry Room
Exterior
Exterior Feature Wood
Parking Features Garage, Garage - Two Door
Garage Spaces 2.0
Pool Community/Common
Community Features Horse Trails
Complex Features Horse Trails
View Mountains/Hills, Neighborhood
Roof Type Composition
Total Parking Spaces 5
Building
Lot Description Landscaped
Story 2
Lot Size Range .25 to .5 AC
Sewer Conventional Septic
Water Public
Architectural Style Craftsman, Craftsman/Bungalow
Level or Stories 2 Story
Others
Acceptable Financing Cash, Conventional
Listing Terms Cash, Conventional
Special Listing Condition Standard
Read Less Info
Want to know what your home might be worth? Contact us for a FREE valuation!

Our team is ready to help you sell your home for the highest possible price ASAP

Bought with Janie Ultsch-Frizell • August Schmitt Realty Solutions

1420 Kettner Blvd, Suite 100, Diego, CA, 92101, United States








