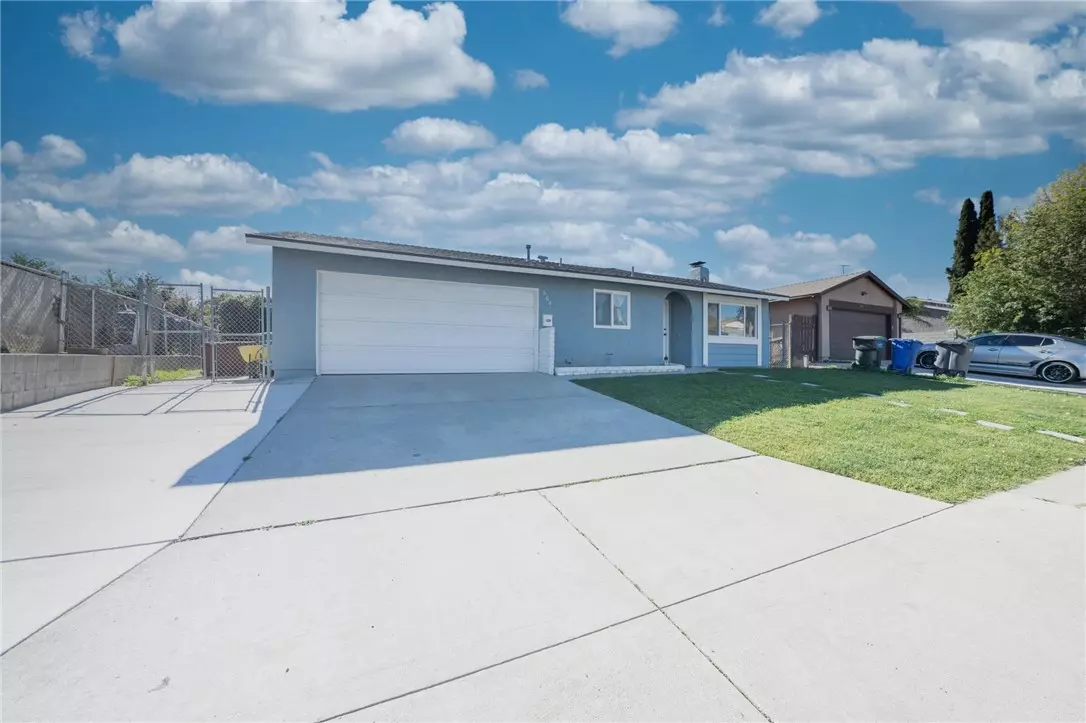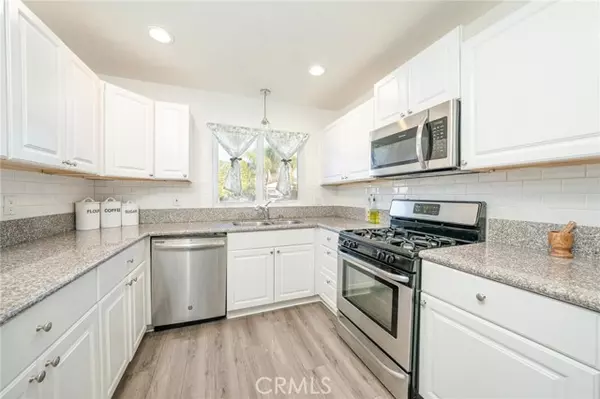$600,000
$590,000
1.7%For more information regarding the value of a property, please contact us for a free consultation.
3 Beds
2 Baths
1,300 SqFt
SOLD DATE : 01/27/2022
Key Details
Sold Price $600,000
Property Type Single Family Home
Sub Type Detached
Listing Status Sold
Purchase Type For Sale
Square Footage 1,300 sqft
Price per Sqft $461
MLS Listing ID SW21268325
Sold Date 01/27/22
Style Detached
Bedrooms 3
Full Baths 2
Construction Status Turnkey,Updated/Remodeled
HOA Y/N No
Year Built 1974
Lot Size 6,970 Sqft
Acres 0.16
Property Description
Waiting for the right home that has it all? Happy holidays, IT IS HERE!! From the entirely renovated kitchen to the new roof with SOLAR panels, paid off AT NO COST TO BUYERS, this home will not disappoint! As you walk across the newly extended driveway, you are immediately greeted by the spacious, upkept front lawn boosting the curb appeal. When entering your home, be prepared to be welcomed by an inviting open-floor plan covered by high quality, laminate wood-look planks throughout the entire home. The gas fireplace makes the family room the ideal place for gathering with friends and family during the cold winter nights, while sitting by the fire. The dining area is overlooked by the kitchen, making it a breeze to get drinks from the refrigerator during the warm summer days. The elegant, dark granite counter tops are an ideal match to the flooring and ceiling fan, perfectly offsetting the white cabinets with stainless steel hardware and matching stainless steel appliances. As you proceed down the hallway, you will find a full bathroom and all three spacious bedrooms with extra large closets, to include the master suite with a completely renovated walk-in, tile shower. The master bedroom offers a sliding-door exit onto the large backyard with covered patio to meet all the needs for entertaining. The rear lawn is kept fresh and crisp by the newly installed irrigation system to ensure the grass is kept green year-round. Lastly, lets not forget the outstanding garage with closed walls that accommodates TWO cars with plenty of room remaining with both cars parked inside. THIS I
Waiting for the right home that has it all? Happy holidays, IT IS HERE!! From the entirely renovated kitchen to the new roof with SOLAR panels, paid off AT NO COST TO BUYERS, this home will not disappoint! As you walk across the newly extended driveway, you are immediately greeted by the spacious, upkept front lawn boosting the curb appeal. When entering your home, be prepared to be welcomed by an inviting open-floor plan covered by high quality, laminate wood-look planks throughout the entire home. The gas fireplace makes the family room the ideal place for gathering with friends and family during the cold winter nights, while sitting by the fire. The dining area is overlooked by the kitchen, making it a breeze to get drinks from the refrigerator during the warm summer days. The elegant, dark granite counter tops are an ideal match to the flooring and ceiling fan, perfectly offsetting the white cabinets with stainless steel hardware and matching stainless steel appliances. As you proceed down the hallway, you will find a full bathroom and all three spacious bedrooms with extra large closets, to include the master suite with a completely renovated walk-in, tile shower. The master bedroom offers a sliding-door exit onto the large backyard with covered patio to meet all the needs for entertaining. The rear lawn is kept fresh and crisp by the newly installed irrigation system to ensure the grass is kept green year-round. Lastly, lets not forget the outstanding garage with closed walls that accommodates TWO cars with plenty of room remaining with both cars parked inside. THIS IS GUARANTEED NOT TO LAST- DO NOT WAIT!!
Location
State CA
County San Diego
Area Fallbrook (92028)
Zoning R1
Interior
Interior Features Granite Counters
Cooling Central Forced Air
Flooring Linoleum/Vinyl
Fireplaces Type FP in Family Room, Gas
Equipment Dishwasher, Disposal, Microwave, Gas Oven, Gas Range
Appliance Dishwasher, Disposal, Microwave, Gas Oven, Gas Range
Laundry Garage
Exterior
Parking Features Direct Garage Access, Garage, Garage Door Opener
Garage Spaces 2.0
Utilities Available Electricity Connected, Natural Gas Connected, Water Available, Sewer Connected
View Trees/Woods
Total Parking Spaces 2
Building
Lot Description Sidewalks, Landscaped, Sprinklers In Front, Sprinklers In Rear
Story 1
Lot Size Range 4000-7499 SF
Sewer Public Sewer
Water Public
Level or Stories 1 Story
Construction Status Turnkey,Updated/Remodeled
Schools
Elementary Schools Fallbrook Union Elementary District
Middle Schools Fallbrook Union Elementary District
High Schools Fallbrook Union High School District
Others
Acceptable Financing Cash, Conventional, Exchange, FHA, VA, Cash To New Loan
Listing Terms Cash, Conventional, Exchange, FHA, VA, Cash To New Loan
Special Listing Condition Standard
Read Less Info
Want to know what your home might be worth? Contact us for a FREE valuation!

Our team is ready to help you sell your home for the highest possible price ASAP

Bought with Bruno Nascimento • RE/MAX Liberty

1420 Kettner Blvd, Suite 100, Diego, CA, 92101, United States








