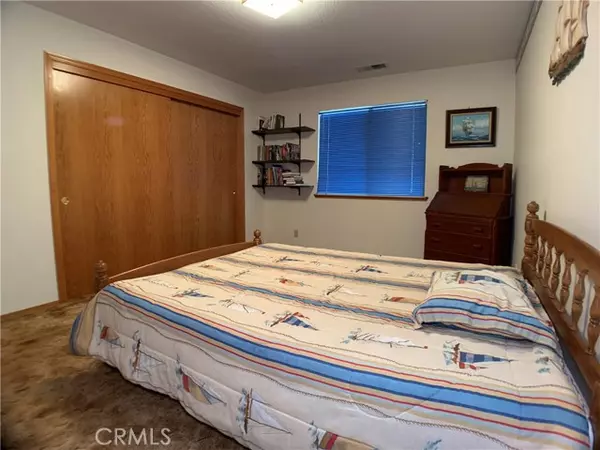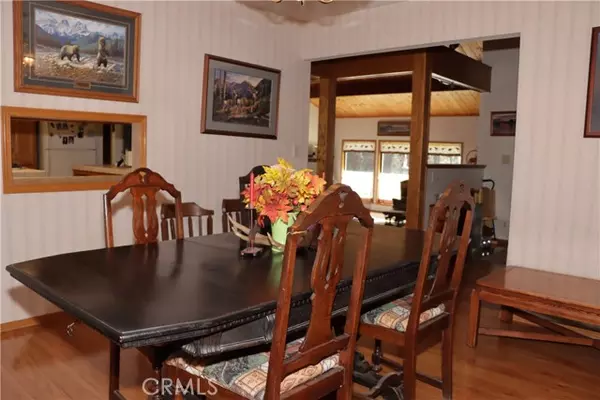$530,000
$535,000
0.9%For more information regarding the value of a property, please contact us for a free consultation.
4 Beds
3 Baths
3,493 SqFt
SOLD DATE : 01/18/2022
Key Details
Sold Price $530,000
Property Type Single Family Home
Sub Type Detached
Listing Status Sold
Purchase Type For Sale
Square Footage 3,493 sqft
Price per Sqft $151
MLS Listing ID PA21248414
Sold Date 01/18/22
Style Detached
Bedrooms 4
Full Baths 2
Half Baths 1
Construction Status Turnkey
HOA Y/N No
Year Built 1988
Lot Size 3.020 Acres
Acres 3.02
Property Description
LARGE PRICE REDUCTION!!! This property feels like a park with majestic Pine and Cedar trees. Back yard backs up to the a Greenbelt. This custom built home has beautiful features such as: Front Door extra wide with lasered glass windows with a nature scene, Generac generator on the So. side of home and solar panels on the garage roof that seller owns. As you enter the front door there is a large office and a half bath to the left as well as the large trophy room with closet that have many uses. Turn right and you appreciate the spacious kitchen with an Island and many cupboards. The step down living room high ceilings and wood stove with a brick hearth and wood box behind the stove. All windows in living room and dining room are encased with oak The formal dining room has beautiful cabinets across one whole wall with counter and cabinets beneath. The Utility Room and door to the garage has cabinets and more. Upstairs has a ton of storage along the hallway to the bedrooms. The Master Bedroom has a large walk in closet and Master bath with double sinks and large tub and separate shower. The window over the tub looks out on the peaceful nature. All bedrooms are large and the hall bathroom is beautiful. There a 2 bld garages attached and another garage detached with 650 sq ft. The property is almost level and the yard in the back is fenced. There are many more amenities. It will pay to take a look.
LARGE PRICE REDUCTION!!! This property feels like a park with majestic Pine and Cedar trees. Back yard backs up to the a Greenbelt. This custom built home has beautiful features such as: Front Door extra wide with lasered glass windows with a nature scene, Generac generator on the So. side of home and solar panels on the garage roof that seller owns. As you enter the front door there is a large office and a half bath to the left as well as the large trophy room with closet that have many uses. Turn right and you appreciate the spacious kitchen with an Island and many cupboards. The step down living room high ceilings and wood stove with a brick hearth and wood box behind the stove. All windows in living room and dining room are encased with oak The formal dining room has beautiful cabinets across one whole wall with counter and cabinets beneath. The Utility Room and door to the garage has cabinets and more. Upstairs has a ton of storage along the hallway to the bedrooms. The Master Bedroom has a large walk in closet and Master bath with double sinks and large tub and separate shower. The window over the tub looks out on the peaceful nature. All bedrooms are large and the hall bathroom is beautiful. There a 2 bld garages attached and another garage detached with 650 sq ft. The property is almost level and the yard in the back is fenced. There are many more amenities. It will pay to take a look.
Location
State CA
County Butte
Area Magalia (95954)
Interior
Interior Features Sunken Living Room, Tile Counters, Track Lighting, Unfurnished
Heating Propane
Cooling Central Forced Air, Electric
Flooring Carpet, Laminate
Fireplaces Type Free Standing
Equipment Dishwasher, Refrigerator, Electric Oven, Freezer, Propane Range, Vented Exhaust Fan, Water Line to Refr
Appliance Dishwasher, Refrigerator, Electric Oven, Freezer, Propane Range, Vented Exhaust Fan, Water Line to Refr
Laundry Laundry Room, Inside
Exterior
Exterior Feature Brick, Stucco
Parking Features Garage, Garage - Single Door, Garage Door Opener
Garage Spaces 4.0
Fence Good Condition, Chain Link
Utilities Available Electricity Connected, Propane, Natural Gas Not Available, Water Connected
View Mountains/Hills, Neighborhood, Trees/Woods
Roof Type Composition
Total Parking Spaces 4
Building
Lot Description Cul-De-Sac
Water Public
Architectural Style Contemporary, Custom Built
Level or Stories 2 Story
Construction Status Turnkey
Others
Acceptable Financing Cash, Cash To New Loan
Listing Terms Cash, Cash To New Loan
Special Listing Condition Standard
Read Less Info
Want to know what your home might be worth? Contact us for a FREE valuation!

Our team is ready to help you sell your home for the highest possible price ASAP

Bought with Brian Voigt • Re/Max of Chico

1420 Kettner Blvd, Suite 100, Diego, CA, 92101, United States








