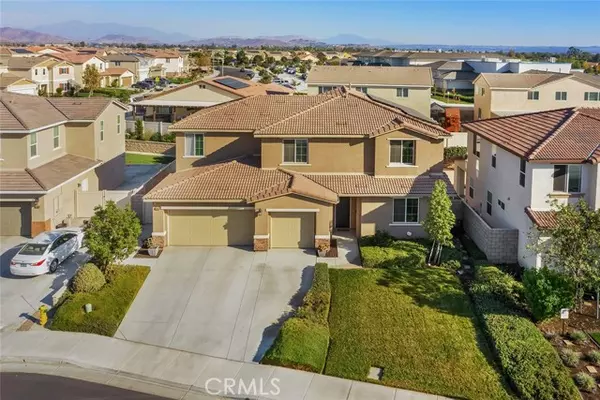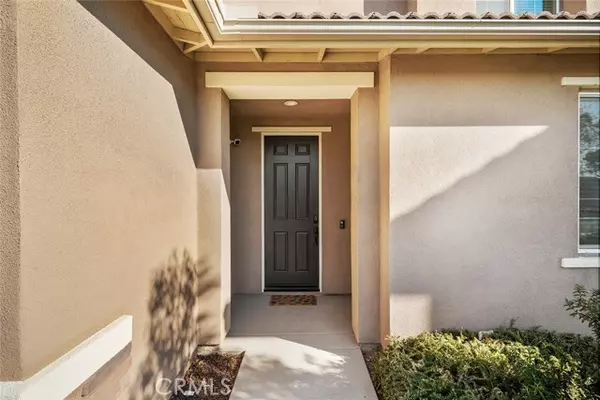$800,000
$799,000
0.1%For more information regarding the value of a property, please contact us for a free consultation.
5 Beds
3 Baths
3,413 SqFt
SOLD DATE : 01/11/2022
Key Details
Sold Price $800,000
Property Type Condo
Listing Status Sold
Purchase Type For Sale
Square Footage 3,413 sqft
Price per Sqft $234
MLS Listing ID CV21253329
Sold Date 01/11/22
Style All Other Attached
Bedrooms 5
Full Baths 2
Half Baths 1
Construction Status Turnkey
HOA Fees $25/mo
HOA Y/N Yes
Year Built 2017
Lot Size 7,405 Sqft
Acres 0.17
Property Description
Nestled right in the heart of the highly sought-after Jurupa Valley community, this like-new home is right where you want to be. You will love the neighborhood amenities in this family-friendly area that includes a playground, basketball courts and more! Tucked away on a quiet cul-de-sac, this home greets you right away with tons of curb appeal and professionally designed landscaping. From the moment you step inside, you will fall in love with the completely open-concept entertainment space, highlighted by soaring ceilings, beautiful flooring and plenty of natural light. Guests will love gathering around the fireplace, at the dining room table or in the spectacular gourmet kitchen. Fitted with top-of-the-line stainless-steel appliances, luxe granite countertops and tons of space for storage and prep, this chefs paradise is as functional as it is beautiful. Find even more entertainment space outside on your covered patio surrounded by your fully fenced private backyard. The bedrooms are each bright and spacious with ample closet storage and plenty of natural light, including a master suite that makes the perfect retreat after a long day with a beautiful ensuite boasting double vanity, glass-enclosed shower and separate soaker tub. Why wait for new construction when this gorgeous like-new home is everything youre looking for? Call today to schedule your private showing!
Nestled right in the heart of the highly sought-after Jurupa Valley community, this like-new home is right where you want to be. You will love the neighborhood amenities in this family-friendly area that includes a playground, basketball courts and more! Tucked away on a quiet cul-de-sac, this home greets you right away with tons of curb appeal and professionally designed landscaping. From the moment you step inside, you will fall in love with the completely open-concept entertainment space, highlighted by soaring ceilings, beautiful flooring and plenty of natural light. Guests will love gathering around the fireplace, at the dining room table or in the spectacular gourmet kitchen. Fitted with top-of-the-line stainless-steel appliances, luxe granite countertops and tons of space for storage and prep, this chefs paradise is as functional as it is beautiful. Find even more entertainment space outside on your covered patio surrounded by your fully fenced private backyard. The bedrooms are each bright and spacious with ample closet storage and plenty of natural light, including a master suite that makes the perfect retreat after a long day with a beautiful ensuite boasting double vanity, glass-enclosed shower and separate soaker tub. Why wait for new construction when this gorgeous like-new home is everything youre looking for? Call today to schedule your private showing!
Location
State CA
County Riverside
Area Riv Cty-Mira Loma (91752)
Interior
Interior Features Granite Counters, Pantry, Recessed Lighting
Cooling Central Forced Air
Flooring Carpet, Laminate
Fireplaces Type FP in Family Room
Equipment Dishwasher, Disposal, Microwave, Convection Oven, Double Oven, Water Line to Refr
Appliance Dishwasher, Disposal, Microwave, Convection Oven, Double Oven, Water Line to Refr
Laundry Inside
Exterior
Exterior Feature Stucco, Concrete
Parking Features Direct Garage Access, Garage - Two Door, Garage Door Opener
Garage Spaces 3.0
Fence Excellent Condition, Vinyl
Utilities Available Cable Connected, Electricity Connected, Natural Gas Connected, Sewer Connected, Water Connected
View Mountains/Hills, Neighborhood
Roof Type Tile/Clay
Total Parking Spaces 9
Building
Lot Description Cul-De-Sac, Curbs, Sidewalks
Story 2
Lot Size Range 4000-7499 SF
Sewer Public Sewer
Water Public
Level or Stories 2 Story
Construction Status Turnkey
Others
Acceptable Financing Cash, Conventional, FHA, VA, Cash To New Loan
Listing Terms Cash, Conventional, FHA, VA, Cash To New Loan
Special Listing Condition Standard
Read Less Info
Want to know what your home might be worth? Contact us for a FREE valuation!

Our team is ready to help you sell your home for the highest possible price ASAP

Bought with Sumit Sharma • LEGACY HOMES REALTY
1420 Kettner Blvd, Suite 100, Diego, CA, 92101, United States








