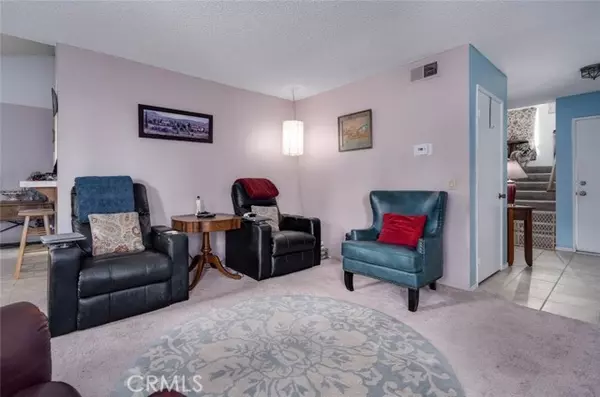$600,000
$550,000
9.1%For more information regarding the value of a property, please contact us for a free consultation.
3 Beds
3 Baths
1,901 SqFt
SOLD DATE : 01/10/2022
Key Details
Sold Price $600,000
Property Type Single Family Home
Sub Type Detached
Listing Status Sold
Purchase Type For Sale
Square Footage 1,901 sqft
Price per Sqft $315
MLS Listing ID BB21241985
Sold Date 01/10/22
Style Detached
Bedrooms 3
Full Baths 2
Half Baths 1
HOA Fees $345/mo
HOA Y/N Yes
Year Built 1988
Lot Size 3.211 Acres
Acres 3.211
Property Description
Located in Pacoima resides a beautiful townhome with 3-bedrooms, 2.5 bathrooms and an attached 2-car garage! Inside find a welcoming, yet bright living room that has a fireplace, plus a French door that leads you outside, creating the ideal space to also entertain. The home has a cozy kitchen that has a breakfast bar, tile countertops and nice appliances. There is an exit door at the end of the kitchen that leads you to the garage for easy access. First level has 1 bathroom. Second level has 2 bathrooms and all 3 bedrooms. One of which is the Primary bedroom featuring a private en-suite bathroom. This Townhome features a charming and private back patio with fresh flowers and enough space to add outdoor seating. The patio is easily accessible from the living room and the dining area. HOA amenities includes a community pool and spa, plus a security guard for controlled accessed entry. Property is close to the 210 freeways, popular dining options, Planet Fitness, gas stations and more.
Located in Pacoima resides a beautiful townhome with 3-bedrooms, 2.5 bathrooms and an attached 2-car garage! Inside find a welcoming, yet bright living room that has a fireplace, plus a French door that leads you outside, creating the ideal space to also entertain. The home has a cozy kitchen that has a breakfast bar, tile countertops and nice appliances. There is an exit door at the end of the kitchen that leads you to the garage for easy access. First level has 1 bathroom. Second level has 2 bathrooms and all 3 bedrooms. One of which is the Primary bedroom featuring a private en-suite bathroom. This Townhome features a charming and private back patio with fresh flowers and enough space to add outdoor seating. The patio is easily accessible from the living room and the dining area. HOA amenities includes a community pool and spa, plus a security guard for controlled accessed entry. Property is close to the 210 freeways, popular dining options, Planet Fitness, gas stations and more.
Location
State CA
County Los Angeles
Area Pacoima (91331)
Interior
Interior Features Tile Counters
Cooling Central Forced Air
Flooring Carpet, Tile
Fireplaces Type FP in Living Room
Equipment Dishwasher, Dryer, Refrigerator, Washer, Gas Range
Appliance Dishwasher, Dryer, Refrigerator, Washer, Gas Range
Laundry Garage
Exterior
Garage Direct Garage Access, Garage - Single Door
Garage Spaces 2.0
Pool Association
Total Parking Spaces 2
Building
Sewer Unknown
Water Public
Level or Stories 2 Story
Others
Acceptable Financing Cash, Conventional, Cash To New Loan
Listing Terms Cash, Conventional, Cash To New Loan
Special Listing Condition Standard
Read Less Info
Want to know what your home might be worth? Contact us for a FREE valuation!

Our team is ready to help you sell your home for the highest possible price ASAP

Bought with NON LISTED AGENT • NON LISTED OFFICE

1420 Kettner Blvd, Suite 100, Diego, CA, 92101, United States








