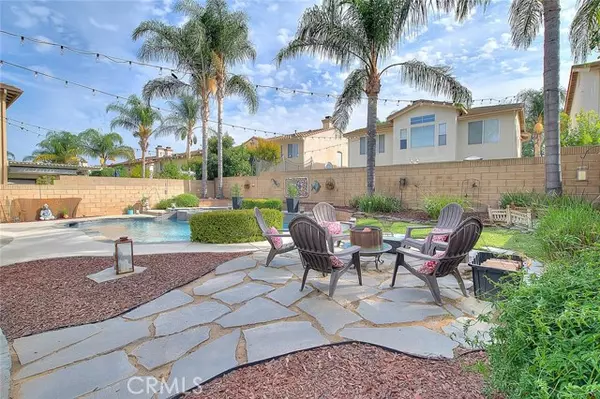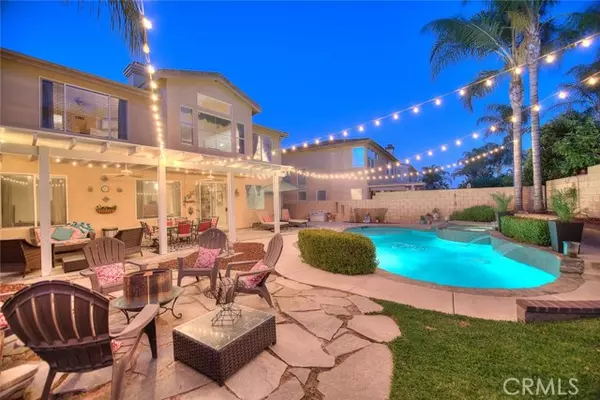$995,000
$1,029,800
3.4%For more information regarding the value of a property, please contact us for a free consultation.
4 Beds
3 Baths
2,326 SqFt
SOLD DATE : 12/28/2021
Key Details
Sold Price $995,000
Property Type Single Family Home
Sub Type Detached
Listing Status Sold
Purchase Type For Sale
Square Footage 2,326 sqft
Price per Sqft $427
MLS Listing ID CV21223345
Sold Date 12/28/21
Style Detached
Bedrooms 4
Full Baths 3
Construction Status Turnkey,Updated/Remodeled
HOA Fees $74/mo
HOA Y/N Yes
Year Built 1999
Lot Size 5,408 Sqft
Acres 0.1242
Property Description
Fantastic "Higgins Ranch" 4 bedroom/3 bath POOL & SPA home located in the highly desirable community of Chino Hills. Boasting 2326 interior sq ft (per tax roll) this property has great curb appeal, park like front landscape is immaculately maintained and stacked rock accenting lead to the upgraded front door which is enhanced with glass insets and wrought iron scroll work on the door as well as side panels (also has retractable screen). As you enter the main foyer you go up the stairs to the main living space. This area features the formal living room with cozy (gas) fireplace, formal dining room, a spacious kitchen, master bedroom and guest bedroom. The lower level features a HUGE family room, wonderfully sized with entertaining space to have a large group plus 2 additional bedrooms. The upper level is perfect for formal entertaining while the lower level is fantastic for larger gatherings inside & poolside. The two levels would be ideal for multi-generational use. The kitchen shows light and bright with white cabinetry, granite counters, decorative tile backsplash, stainless appliances, ceiling fans and an oversized breakfast nook. Master bedroom w/upgraded master bathroom enjoys large soaking tub, oversized walk in shower w/upgraded tile, decorative tile accent & shower floor detail, upgraded fixtures & mirrors, dual sink vanity with upgraded counter and walk in closet. Full guest bath has dual sink vanity, laminate floors and 3/4 bathroom has pedestal sink and laminate floors as well. Interior features to note: whole house fan for heating and cooling efficiency, shutter
Fantastic "Higgins Ranch" 4 bedroom/3 bath POOL & SPA home located in the highly desirable community of Chino Hills. Boasting 2326 interior sq ft (per tax roll) this property has great curb appeal, park like front landscape is immaculately maintained and stacked rock accenting lead to the upgraded front door which is enhanced with glass insets and wrought iron scroll work on the door as well as side panels (also has retractable screen). As you enter the main foyer you go up the stairs to the main living space. This area features the formal living room with cozy (gas) fireplace, formal dining room, a spacious kitchen, master bedroom and guest bedroom. The lower level features a HUGE family room, wonderfully sized with entertaining space to have a large group plus 2 additional bedrooms. The upper level is perfect for formal entertaining while the lower level is fantastic for larger gatherings inside & poolside. The two levels would be ideal for multi-generational use. The kitchen shows light and bright with white cabinetry, granite counters, decorative tile backsplash, stainless appliances, ceiling fans and an oversized breakfast nook. Master bedroom w/upgraded master bathroom enjoys large soaking tub, oversized walk in shower w/upgraded tile, decorative tile accent & shower floor detail, upgraded fixtures & mirrors, dual sink vanity with upgraded counter and walk in closet. Full guest bath has dual sink vanity, laminate floors and 3/4 bathroom has pedestal sink and laminate floors as well. Interior features to note: whole house fan for heating and cooling efficiency, shutters, luxury vinyl flooring, ceiling fans in many of the rooms, decorative crown moldings, upgraded garage door w/overhead recessed lighting, inside laundry room & more! Backyard is fantastic for outside recreation/entertaining. Newly re-plastered swimming pool for the warm summer days and a spa to enjoy for a soothing soak, including water fall features, Baja reef & umbrella holder. Tasteful hardscape accenting, generously sized covered patio with 2 ceiling fans & block wall fencing all around. Backyard has gas stub that can be used for a fire pit or barbecue. Oversized driveway allows for additional parking. Home is centrally located to area shopping/dining, award winning schools, walking distance to local golf course and just a short drive to the 71 freeway.
Location
State CA
County San Bernardino
Area Chino Hills (91709)
Interior
Interior Features Granite Counters, Recessed Lighting
Cooling Central Forced Air
Flooring Carpet, Laminate, Tile
Fireplaces Type FP in Living Room
Equipment Dishwasher, Disposal, Microwave, Gas Oven, Gas Stove
Appliance Dishwasher, Disposal, Microwave, Gas Oven, Gas Stove
Laundry Laundry Room, Inside
Exterior
Exterior Feature Stucco
Garage Garage - Two Door
Garage Spaces 2.0
Pool Below Ground, Private
Utilities Available Sewer Connected
Roof Type Concrete
Total Parking Spaces 2
Building
Lot Description Landscaped
Story 3
Lot Size Range 4000-7499 SF
Sewer Public Sewer
Water Public
Architectural Style Traditional
Level or Stories Split Level
Construction Status Turnkey,Updated/Remodeled
Others
Acceptable Financing Cash, Cash To New Loan, Submit
Listing Terms Cash, Cash To New Loan, Submit
Special Listing Condition Standard
Read Less Info
Want to know what your home might be worth? Contact us for a FREE valuation!

Our team is ready to help you sell your home for the highest possible price ASAP

Bought with Sonny Tan • Pacific Coast Real Estate

1420 Kettner Blvd, Suite 100, Diego, CA, 92101, United States








