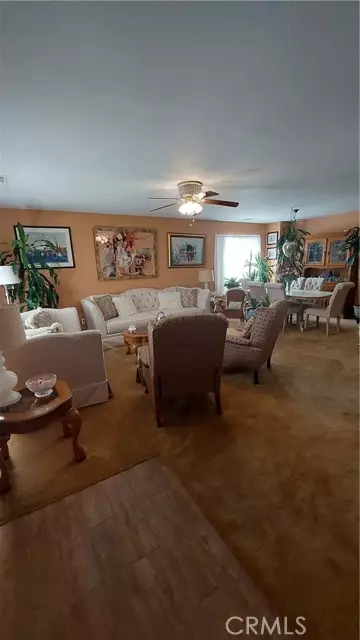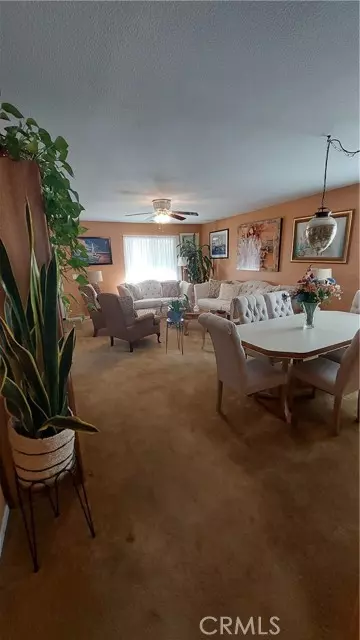4 Beds
2 Baths
1,834 SqFt
4 Beds
2 Baths
1,834 SqFt
Key Details
Property Type Single Family Home
Sub Type Detached
Listing Status Active
Purchase Type For Sale
Square Footage 1,834 sqft
Price per Sqft $299
MLS Listing ID HD25006714
Style Detached
Bedrooms 4
Full Baths 2
Construction Status Turnkey
HOA Y/N No
Year Built 2007
Lot Size 7,189 Sqft
Acres 0.165
Property Description
Welcome to 6437 Shayna Ct., a stunning property that boasts pride of ownership and offers 1,834 sqft of serene living in a peaceful neighborhood. This 4-bedroom, 2-bathroom home is perfectly situated with convenient access to freeways, schools, and shopping, making it an ideal location for any lifestyle. Step inside to find upgraded flooring throughout, complemented by fresh paint and new recessed LED lighting that brightens every corner. The kitchen is a chef's dream, featuring all-new appliances, a stylish backsplash, granite countertops, and a spacious walk-in pantry. Stay comfortable year-round with ceiling fans in every room for those warm summer days and an electric-starting gas fireplace to keep cozy during winter evenings. The meticulously renovated front yard showcases top-of-the-line artificial grass for effortless landscaping, while the backyard is an entertainer's paradise. Relax in the fully operational spa, enjoy the shade under the gazebo, or host gatherings in the charming picnic area. This home is truly turn-key, offering you a little slice of paradise in Palmdale. Don't miss out on this gemschedule your viewing today and make it yours!
Location
State CA
County Los Angeles
Area Palmdale (93552)
Zoning PDA2
Interior
Interior Features Granite Counters, Pantry, Recessed Lighting
Cooling Central Forced Air
Flooring Carpet, Tile, Wood
Fireplaces Type FP in Family Room, Electric, Gas
Equipment Dishwasher, Disposal, Microwave, 6 Burner Stove, Electric Oven, Electric Range, Self Cleaning Oven
Appliance Dishwasher, Disposal, Microwave, 6 Burner Stove, Electric Oven, Electric Range, Self Cleaning Oven
Laundry Laundry Room, Inside
Exterior
Garage Spaces 2.0
Fence Wood
Utilities Available Cable Connected, Electricity Connected, Natural Gas Connected, Phone Connected, Sewer Connected, Water Connected
View Mountains/Hills, Neighborhood
Roof Type Tile/Clay
Total Parking Spaces 2
Building
Lot Description Curbs, Sidewalks
Story 1
Lot Size Range 4000-7499 SF
Sewer Public Sewer
Water Public
Architectural Style Traditional
Level or Stories 1 Story
Construction Status Turnkey
Others
Monthly Total Fees $199
Miscellaneous Gutters,Mountainous,Suburban,Rural
Acceptable Financing Cash, Conventional, FHA, VA, Submit
Listing Terms Cash, Conventional, FHA, VA, Submit
Special Listing Condition Standard

1420 Kettner Blvd, Suite 100, Diego, CA, 92101, United States








