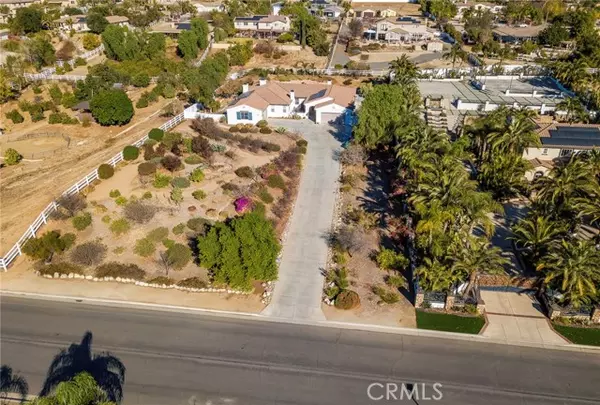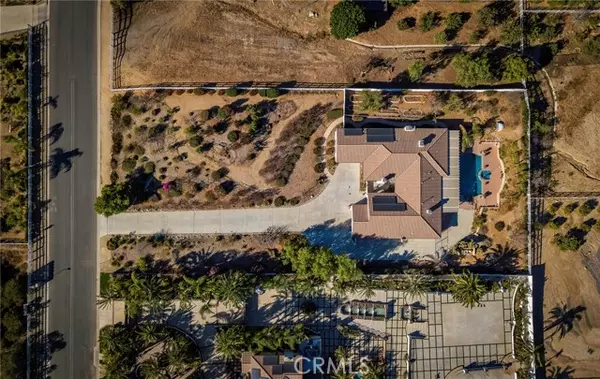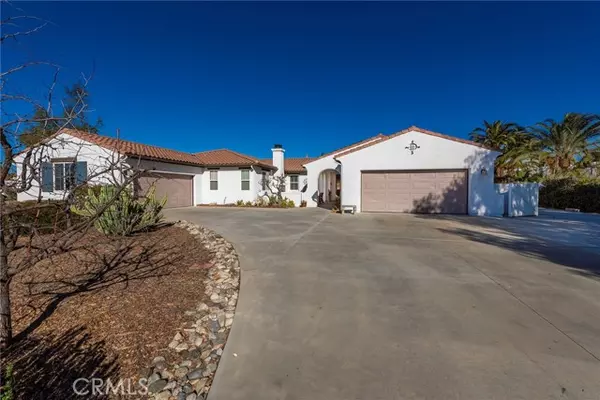4 Beds
4 Baths
3,701 SqFt
4 Beds
4 Baths
3,701 SqFt
Key Details
Property Type Single Family Home
Sub Type Detached
Listing Status Active
Purchase Type For Sale
Square Footage 3,701 sqft
Price per Sqft $337
MLS Listing ID IV25006453
Style Detached
Bedrooms 4
Full Baths 3
Half Baths 1
Construction Status Turnkey
HOA Fees $95/mo
HOA Y/N Yes
Year Built 2005
Lot Size 1.010 Acres
Acres 1.01
Property Description
Welcome to Timberview Drive! This single-story, upgraded, Riverside pool home sits on over an acre of land with over 3,700 sqft. of living space! This home sits away from the street, offering privacy and includes drought tolerant foliage, 28 fruit trees, paid solar, RV parking and more- you will fall in love! Featuring garage space for 4 cars and 4 fireplaces, this home as it all! The courtyard entry is complete with a wood-burning fireplace to enjoy great company and stay warm on those cool winter nights. This home was designed with an open floor plan and high ceilings. Entryway is open to the formal living room with fireplace, custom built-in bookshelves and storage, leads to a spacious formal dining room. The kitchen is a dream, with a large granite island/breakfast bar, and granite counter tops, upgraded backsplash, walk-in pantry, double ovens, gas cooktop, recipe desk and a spacious eating area. The kitchen is open to the family room, featuring a custom media niche, fireplace and French doors that lead to your beautiful backyard. This home has a total of 4 bedrooms, each with a walk-in closet. The master bedroom offers French door access to the backyard and rear patio area, great views of the pool and the sound of tranquil water falling from the spa! The master bathroom is fully tiled with a separate toilet, jetted soaking tub, dual closets, separate shower and dual vanities. The home also features a separate laundry room with sink and storage cabinets. Den with fireplace could be used as office space or teen room. This home offers a beautiful pool and elevated spa that has a falling water feature into the pool. This home rear patio is very large and a great space for entertaining and making great memories with friends and family. The backyard also features drought friendly landscaping as well as a fenced garden areapotential dog run. This home is truly one of a kind- so hurry!
Location
State CA
County Riverside
Area Riv Cty-Riverside (92504)
Zoning R-A-1
Interior
Interior Features Granite Counters, Pantry, Recessed Lighting
Cooling Central Forced Air
Flooring Carpet, Tile, Wood
Fireplaces Type FP in Family Room, FP in Living Room, Patio/Outdoors, Gas
Equipment Dishwasher, Disposal, Microwave, Double Oven, Gas Stove, Water Line to Refr
Appliance Dishwasher, Disposal, Microwave, Double Oven, Gas Stove, Water Line to Refr
Laundry Laundry Room
Exterior
Parking Features Direct Garage Access, Garage - Two Door
Garage Spaces 4.0
Fence Vinyl
Pool Private
View Mountains/Hills, Pool, Neighborhood
Roof Type Spanish Tile
Total Parking Spaces 4
Building
Lot Description Curbs, Landscaped
Story 1
Sewer Conventional Septic
Water Public
Level or Stories 1 Story
Construction Status Turnkey
Others
Monthly Total Fees $253
Miscellaneous Horse Allowed,Horse Facilities,Storm Drains
Acceptable Financing Cash, Cash To New Loan
Listing Terms Cash, Cash To New Loan
Special Listing Condition Standard

1420 Kettner Blvd, Suite 100, Diego, CA, 92101, United States








