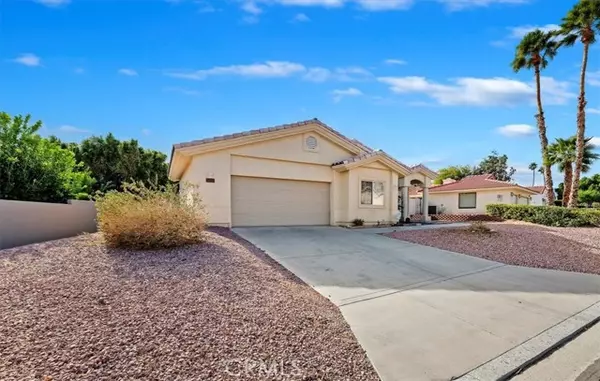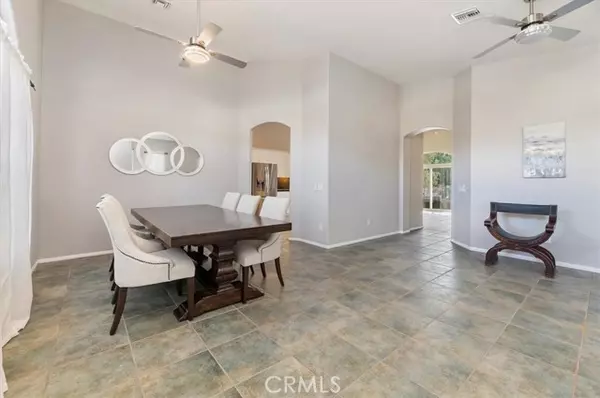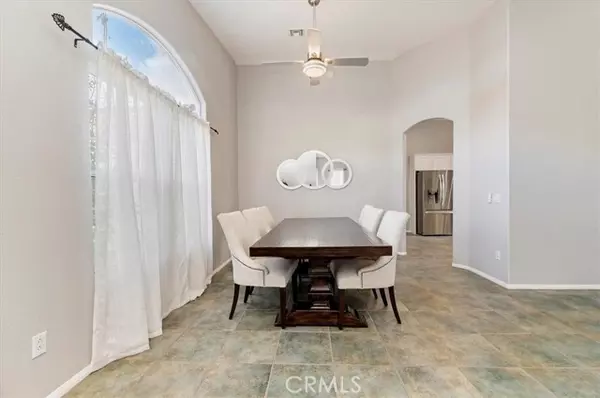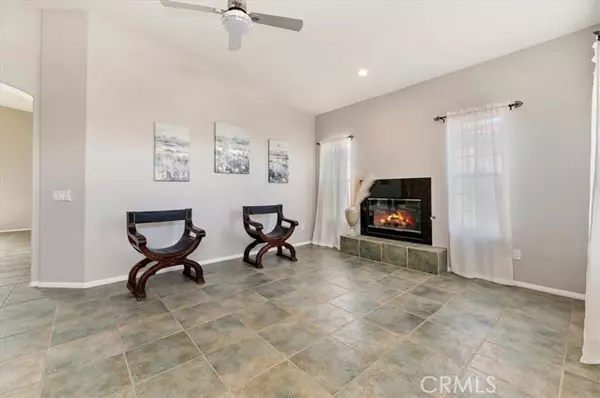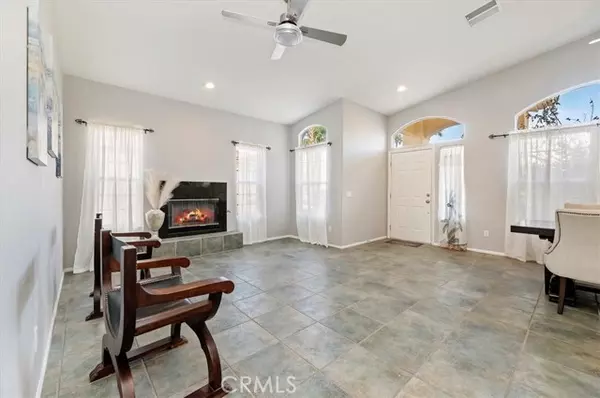3 Beds
2 Baths
2,288 SqFt
3 Beds
2 Baths
2,288 SqFt
OPEN HOUSE
Sat Jan 11, 1:00pm - 4:00pm
Sun Jan 12, 1:00pm - 4:00pm
Key Details
Property Type Single Family Home
Sub Type Detached
Listing Status Active
Purchase Type For Sale
Square Footage 2,288 sqft
Price per Sqft $196
MLS Listing ID IG25004897
Style Detached
Bedrooms 3
Full Baths 2
HOA Fees $426/mo
HOA Y/N Yes
Year Built 2003
Lot Size 9,148 Sqft
Acres 0.21
Property Description
Welcome to this stunning SINGLE STORY home in the highly sought-after GOLF community of Mission Lakes Country Club! From the moment you step inside, you'll be captivated by the vaulted ceilings and the bright, open layout, perfect for entertaining. The upgraded kitchen features granite countertops, a built-in 5-burner stove, double ovens, ample cabinetry, and countertop seating, which seamlessly connects to the family room. The oversized backyard is a blank canvas ready for your personal touch, with plenty of space, two orange trees, and breathtaking views of the desert mountains. The large, private primary suite is thoughtfully tucked away on one side of the home, offering a tranquil retreat. It features a spacious walk-in closet and an ensuite bathroom with double sinks and a walk-in tile shower. The two additional bedrooms are generously sized. One boasts private access to the hallway bathroom and the outdoor patio, while the other includes its own walk-in closet. Ceiling fans are featured in every room for added comfort. Convenience abounds with a private indoor laundry room, as well as two access points to the oversized garage, which offers additional storage or space for a golf cart. As a resident of Mission Lakes, you'll enjoy an unparalleled lifestyle with amenities that include UNLIMITED GOLF for two individuals on title, a clubhouse with a restaurant and bar, a gym, a swimming pool and spa, sports courts, tennis courts, and more! Don't miss the opportunity to make this desert oasis your home!
Location
State CA
County Riverside
Area Riv Cty-Desert Hot Spri (92240)
Zoning R-1
Interior
Interior Features Granite Counters, Recessed Lighting
Cooling Central Forced Air
Flooring Carpet, Tile
Fireplaces Type FP in Living Room
Equipment Dishwasher, Microwave, Double Oven, Gas Oven
Appliance Dishwasher, Microwave, Double Oven, Gas Oven
Laundry Laundry Room, Inside
Exterior
Exterior Feature Stucco
Parking Features Direct Garage Access
Garage Spaces 2.0
Pool Community/Common
Utilities Available Cable Connected, Electricity Connected, Water Connected
View Mountains/Hills, Desert
Total Parking Spaces 2
Building
Lot Description Sidewalks
Story 1
Lot Size Range 7500-10889 SF
Sewer Conventional Septic
Water Public
Level or Stories 1 Story
Others
Monthly Total Fees $467
Acceptable Financing Cash To New Loan
Listing Terms Cash To New Loan
Special Listing Condition Standard

1420 Kettner Blvd, Suite 100, Diego, CA, 92101, United States




