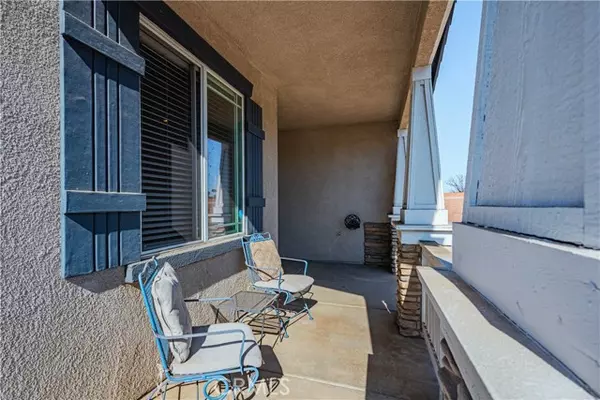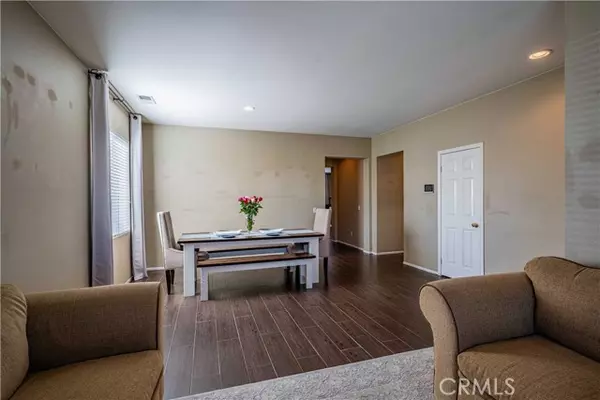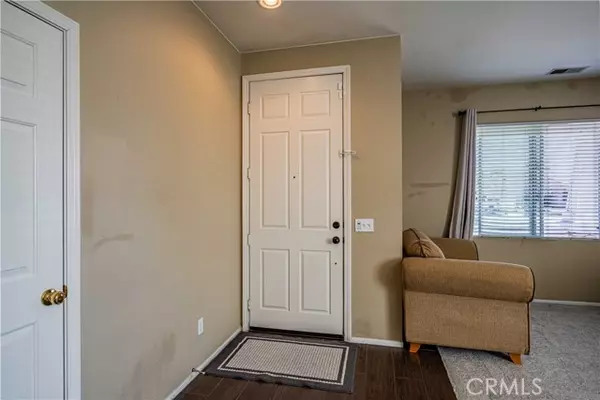3 Beds
2 Baths
1,740 SqFt
3 Beds
2 Baths
1,740 SqFt
Key Details
Property Type Single Family Home
Sub Type Detached
Listing Status Active
Purchase Type For Sale
Square Footage 1,740 sqft
Price per Sqft $343
MLS Listing ID SW24254890
Style Detached
Bedrooms 3
Full Baths 2
Construction Status Turnkey
HOA Y/N No
Year Built 2003
Lot Size 0.260 Acres
Acres 0.26
Property Description
Charming and spacious single-story home in the desirable Camden community of Menifee! This 3-bedroom, 2-bathroom home offers 1,740 sq. ft. of living space on an expansive 11,326 sq. ft. lot, providing privacy with only one neighboring home. The backyard is a true retreat with artificial turf, a built-in fire pit, a large patio, and ample space for an ADU or pool. Inside, enjoy high ceilings, recessed lighting, dual-pane windows, window blinds, Open floor plan with a formal living and dining room, and a spacious kitchen featuring plenty of counter top space, maple cabinets, and brand-new stainless steel appliances. The home offers a beautiful, easy to maintain wood grain ceramic tile flooring, an indoor laundry room, and an attached two-car garage with water softener system. The Primary suite features high ceiling, ceiling fan, sliding glass door to rear yard, enjoys primary bath in bedroom with a walk in shower, large soaking tub, privacy door for toilet area, and walk in closet. One of the bedrooms is currently an office. Both Bedrooms are on South side of home, and primary is on North side of home separated by Family room area. The exterior offers covered front porch with seating area, room for potential RV parking, and leased solar panels to save money on monthly electric bills. Home is conveniently located near shopping, dining, Hospitals, and easy freeway access to 1-215 plus there is NO HOA. A must-see gem!
Location
State CA
County Riverside
Area Riv Cty-Menifee (92584)
Zoning R-1
Interior
Interior Features Formica Counters, Pantry, Recessed Lighting
Heating Natural Gas, Solar
Cooling Central Forced Air
Flooring Carpet, Tile
Equipment Dishwasher, Disposal, Microwave, Gas Range
Appliance Dishwasher, Disposal, Microwave, Gas Range
Laundry Laundry Room, Inside
Exterior
Exterior Feature Stucco, Concrete, Glass
Parking Features Garage - Two Door, Garage Door Opener
Garage Spaces 2.0
Fence Wrought Iron, Wood
Utilities Available Cable Connected, Electricity Connected, Natural Gas Connected, Phone Connected, Sewer Connected, Water Connected
View Neighborhood
Roof Type Concrete,Tile/Clay
Total Parking Spaces 4
Building
Lot Description Corner Lot, Curbs, Sidewalks
Story 1
Sewer Public Sewer
Water Public
Architectural Style Mediterranean/Spanish
Level or Stories 1 Story
Construction Status Turnkey
Others
Monthly Total Fees $210
Miscellaneous Gutters,Storm Drains
Acceptable Financing Submit
Listing Terms Submit
Special Listing Condition Standard

1420 Kettner Blvd, Suite 100, Diego, CA, 92101, United States








