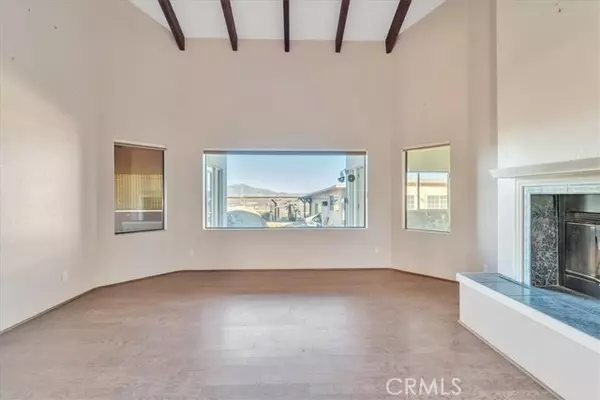
3 Beds
3 Baths
2,650 SqFt
3 Beds
3 Baths
2,650 SqFt
Key Details
Property Type Single Family Home
Sub Type Detached
Listing Status Active
Purchase Type For Sale
Square Footage 2,650 sqft
Price per Sqft $211
MLS Listing ID SW24252603
Style Detached
Bedrooms 3
Full Baths 2
Half Baths 1
Construction Status Repairs Cosmetic
HOA Y/N No
Year Built 1993
Lot Size 36.390 Acres
Acres 36.39
Property Description
Price reflects condition on this Anza CUSTOM home on 36.39 Acre Lot. This home is 2650 square feet with 3 bedrooms and 2.5 bathrooms. There is a patio room off the home. The bones are good, the home and property just needs some cosmetic renovations and cleanup. One of a kind super private location with good access. There are MULTIPLE outbuildings including workshops, detached garages, storage containers and one large room that could be used as a big game room. The land is about half usable land with wonderful 360 degree views and not a neighbor in sight. Back side of lot has hillside with native brush and boulders. The interior of the home has fireplaces in living room, dining room and master bedroom, granite counter tops in kitchen. This home would be perfect for a contractor type buyer who can fix up the property and develop this property to its potential for future value. This is a great opportunity to create your dream ranch property, so much room and so much potential. Get ready to ride horses, dirtbikes and quads, have animals, grow food and enjoy life in the country. This home is located very close to public land for added privacy and recreational opportunities. Located in Anza at 4000 ft elevation you will love the mild four season weather including a few snow days each year. 45 minute drive to either Temecula or Palm Desert and close to mountain towns like Idyllwild and Julian. **** Take a look at the property website with a great video of the property****
Location
State CA
County Riverside
Area Riv Cty-Anza (92539)
Zoning R-A-20
Interior
Cooling Central Forced Air
Fireplaces Type FP in Dining Room, FP in Living Room
Equipment Propane Oven, Propane Range
Appliance Propane Oven, Propane Range
Laundry Laundry Room
Exterior
Exterior Feature Stucco
Garage Spaces 2.0
Fence Partial
Community Features Horse Trails
Complex Features Horse Trails
Utilities Available Propane
View Mountains/Hills, Valley/Canyon
Roof Type Tile/Clay
Total Parking Spaces 2
Building
Lot Description National Forest
Story 1
Sewer Conventional Septic
Water Private, Well
Architectural Style Ranch
Level or Stories 1 Story
Construction Status Repairs Cosmetic
Others
Monthly Total Fees $18
Miscellaneous Foothills,Rural
Acceptable Financing Cash, Conventional, FHA, VA, Cash To Existing Loan
Listing Terms Cash, Conventional, FHA, VA, Cash To Existing Loan
Special Listing Condition Standard


1420 Kettner Blvd, Suite 100, Diego, CA, 92101, United States








