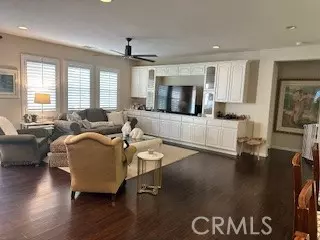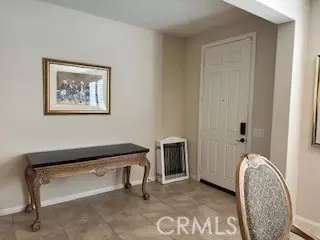
3 Beds
3 Baths
2,607 SqFt
3 Beds
3 Baths
2,607 SqFt
Key Details
Property Type Single Family Home
Sub Type Detached
Listing Status Active
Purchase Type For Sale
Square Footage 2,607 sqft
Price per Sqft $312
MLS Listing ID SW24252160
Style Detached
Bedrooms 3
Full Baths 2
Half Baths 1
HOA Fees $44/mo
HOA Y/N Yes
Year Built 2014
Lot Size 8,276 Sqft
Acres 0.19
Property Description
Welcome to 30120 Alfalfa Lane a beautiful property featuring 3-bedrooms, 2.5-bathrooms, 2,607 square feet of luxury living space. This meticulously maintained property combines elegance, comfort, and modern amenities. Enter to discover a spacious OPEN FLOOR PLAN. Step inside this immaculate and beautiful, single level home located in the heart of a highly desirable luxury community in Mahogany Hills. The gourmet kitchen is a chef's dream, boasting high-end stainless steel appliances, white soft close cabinets, exquisite countertops, large spacious walk in pantry, abundant cabinetry, all centered around a spacious island perfect for both meal preparation and entertaining. The primary suite boasts a luxurious ensuite bath with dual sink vanity, walk-in shower, soaking tub, and a walk-in closet. Plus, the large laundry room with built-in shelving and cabinetry adds a touch of convenience. Solar for additional value by providing electrical power to offset your electric bills. With easy freeway access, near schools, parks, and shopping centers, this home offers unparalleled convenience. See supplement tab for floor plan.
Location
State CA
County Riverside
Area Riv Cty-Murrieta (92563)
Interior
Interior Features Granite Counters, Pantry, Recessed Lighting
Cooling Central Forced Air
Flooring Carpet, Laminate
Equipment Dishwasher, Disposal, Microwave, 6 Burner Stove, Gas Oven, Gas Stove, Vented Exhaust Fan, Gas Range
Appliance Dishwasher, Disposal, Microwave, 6 Burner Stove, Gas Oven, Gas Stove, Vented Exhaust Fan, Gas Range
Laundry Laundry Room, Inside
Exterior
Parking Features Direct Garage Access, Garage - Single Door, Garage - Two Door, Garage Door Opener
Garage Spaces 3.0
Utilities Available Electricity Connected, Sewer Connected, Water Connected
Total Parking Spaces 3
Building
Lot Description Curbs, Sidewalks, Sprinklers In Front, Sprinklers In Rear
Story 1
Lot Size Range 7500-10889 SF
Sewer Public Sewer
Water Public
Architectural Style Mediterranean/Spanish
Level or Stories 1 Story
Others
Monthly Total Fees $366
Acceptable Financing Cash, Cash To New Loan
Listing Terms Cash, Cash To New Loan
Special Listing Condition Standard


1420 Kettner Blvd, Suite 100, Diego, CA, 92101, United States








