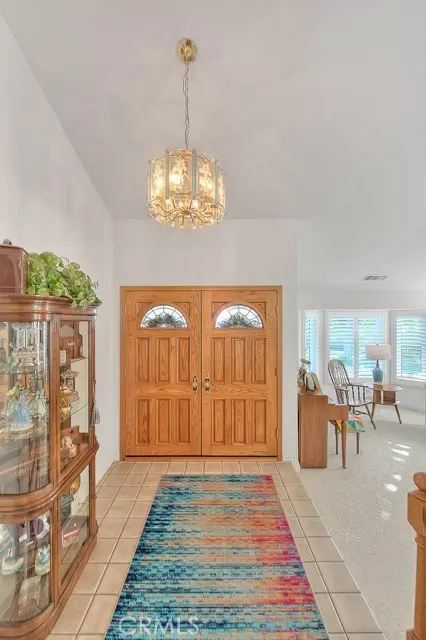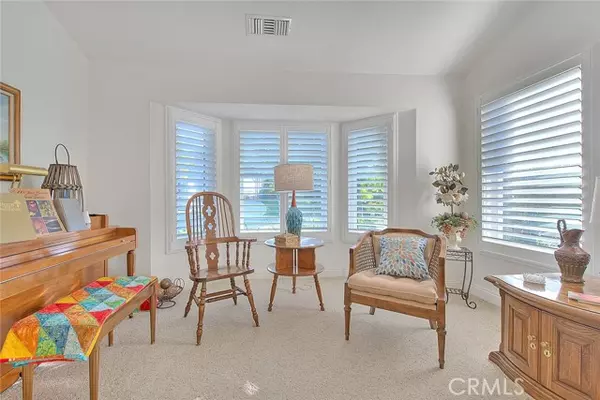
4 Beds
3 Baths
2,781 SqFt
4 Beds
3 Baths
2,781 SqFt
Key Details
Property Type Single Family Home
Sub Type Detached
Listing Status Active
Purchase Type For Sale
Square Footage 2,781 sqft
Price per Sqft $440
MLS Listing ID TR24251885
Style Detached
Bedrooms 4
Full Baths 3
Construction Status Termite Clearance,Turnkey
HOA Y/N No
Year Built 1988
Lot Size 0.369 Acres
Acres 0.3691
Property Description
Mission Hills Estates offers this 1988, newer build home with a private view lot and pool/spa. The neighborhood is known for its spacious lots of appx half acre parcels, allowing privacy and room to expand. The original owner has lovingly maintained the property and is ready to downsize. The price has been reduced on 12.08.24 by a total of $175,000 because the seller is serious to move and priced to sell! 4 bedrooms and 3 bathrooms with a downstairs bedroom and bath! From the foyer you have cathedral ceilings in the living room and dining rooms. The uppermost floor comprises 3 spacious bedrooms. The primary bedroom is at the back with beautiful city lights, hills, and mountain views from a private balcony. A fireplace and vaulted ceilings adds to the charm of the primary bedroom. A generously sized walk-in closet and bathroom with dual vanities, a tub, separate dual head shower makes for exquisite comfort. The two additional bedrooms are nicely sized with bay windows. A sliding door off of the kitchen nook exits to the gorgeous back yard with splendid hills vistas. A long-lasting composite wood look deck with a wood patio cover offers fine outdoor living! A lush green lawn cozy's up to the easy to maintain pool and spa. Take a look around and you will notice the privacy this back yard offers. The side yard to the northeast can be modified to accept RV parking by adding a retainer wall to the gentle slope. There is plenty of width between homes. In 2019 the sliding glass doors were upgraded to dual pane with vinyl frames. Dual pane vinyl clad windows were upgraded in 2006 throughout the home. Phillips Ranch offers award winning schools shared with N. Diamond Bar. Excellent nearby shopping with a local Winco grocery store, and a Smart and Final in Diamond Bar. The Shoppes, Costco, and Chino Spectrum are 10 to15 minutes away in Chino Hills and Chino. Easy freeway access to the 10, 57, 60, 71, and 210.
Location
State CA
County Los Angeles
Area Pomona (91766)
Zoning POPRD*
Interior
Interior Features Recessed Lighting, Unfurnished
Heating Natural Gas
Cooling Central Forced Air
Flooring Carpet, Stone, Tile
Fireplaces Type FP in Family Room, Gas, Gas Starter
Equipment Dishwasher, Disposal, Microwave, Double Oven, Gas Stove, Vented Exhaust Fan
Appliance Dishwasher, Disposal, Microwave, Double Oven, Gas Stove, Vented Exhaust Fan
Laundry Laundry Room, Inside
Exterior
Exterior Feature Stucco, Frame
Parking Features Direct Garage Access, Garage, Garage - Single Door, Garage - Two Door, Garage Door Opener
Garage Spaces 3.0
Fence Good Condition, Wrought Iron
Pool Below Ground, Private, Gunite, Heated, Filtered
Utilities Available Cable Connected, Electricity Connected, Natural Gas Connected, Phone Connected, Underground Utilities, Sewer Connected, Water Connected
View Mountains/Hills, Neighborhood, City Lights
Roof Type Concrete,Tile/Clay
Total Parking Spaces 3
Building
Lot Description Cul-De-Sac, Curbs, Sidewalks, Landscaped, Sprinklers In Front, Sprinklers In Rear
Story 2
Sewer Public Sewer, Sewer Paid
Water Public
Architectural Style Traditional
Level or Stories 2 Story
Construction Status Termite Clearance,Turnkey
Others
Monthly Total Fees $72
Miscellaneous Gutters,Storm Drains,Suburban
Acceptable Financing Cash, Conventional, FHA, VA, Cash To New Loan
Listing Terms Cash, Conventional, FHA, VA, Cash To New Loan
Special Listing Condition Standard


1420 Kettner Blvd, Suite 100, Diego, CA, 92101, United States








