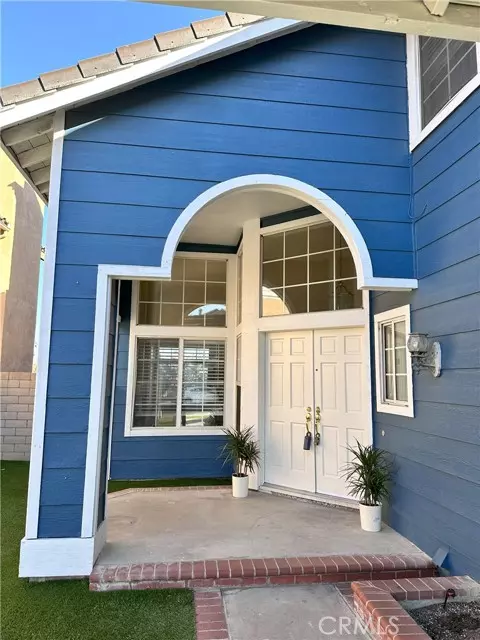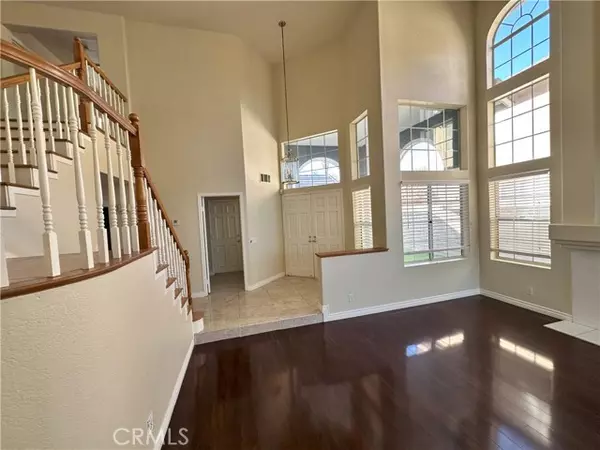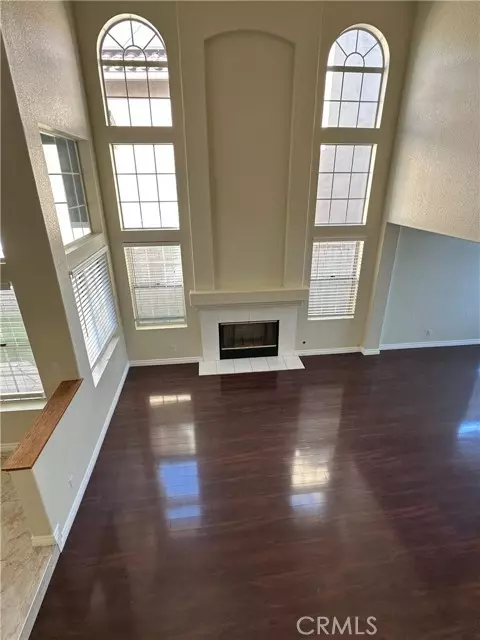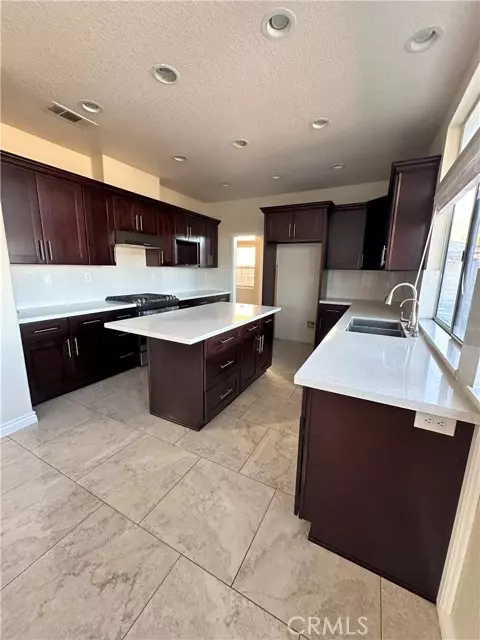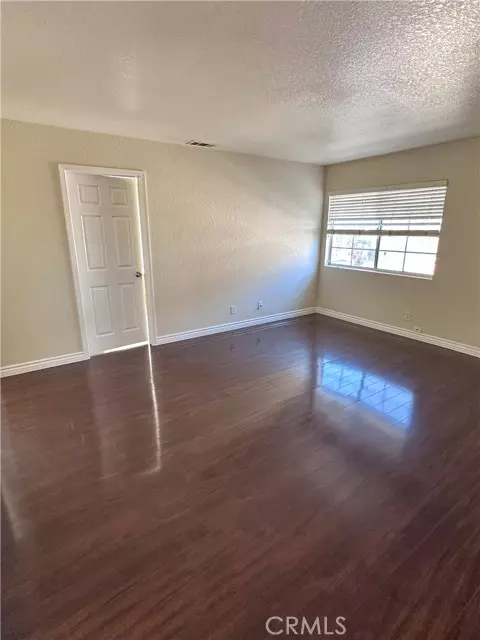
5 Beds
3 Baths
2,935 SqFt
5 Beds
3 Baths
2,935 SqFt
OPEN HOUSE
Sun Dec 22, 1:00pm - 4:00pm
Key Details
Property Type Condo
Listing Status Active
Purchase Type For Sale
Square Footage 2,935 sqft
Price per Sqft $313
MLS Listing ID OC24232273
Style All Other Attached
Bedrooms 5
Full Baths 3
Construction Status Updated/Remodeled
HOA Y/N No
Year Built 1989
Lot Size 5,663 Sqft
Acres 0.13
Property Description
Presenting an exquisite Corona Hills residence that combines luxurious upgrades with prime accessibility and stunning views. This expansive home boasts breathtaking city lights and mountain views, with convenient access to both the 91 and 15 freeways and within walking distance of premier shopping centers and highly-rated schools. The property features: - New Upgrades Throughout: Enjoy fresh laminate flooring, modern tile, updated bathrooms, new cabinetry, newer split AC and freshly painted interiors. - Versatile Living Spaces: The main floor offers a convenient bedroom and full bathroom, perfect for guests or multi-generational living. A welcoming family great room includes a cozy fireplace, while an upstairs bonus room/loft provides flexible space for a home office, media room, or play area. - Luxurious Master Suite: Unwind in the master suite, complete with a fireplace, Jacuzzi tub, a spacious walk-in closet, and a private outdoor patio offering serene views of Corona Hillsideal for relaxation and entertaining. - Low-Maintenance Exterior: Artificial grass surrounds the home for easy upkeep, complemented by a three-car garage for ample storage and parking. Additional highlights include proximity to local parks and shopping malls, a low tax rate, and no HOA or Mello-Roos fees, making this property as practical as it is elegant. Set in an upscale, high-demand rental area, this home is ready to be either your dream residence or a lucrative investment property.
Location
State CA
County Riverside
Area Riv Cty-Corona (92879)
Interior
Interior Features Balcony, Bar, Ceramic Counters, Copper Plumbing Full, Tile Counters, Two Story Ceilings
Cooling Central Forced Air, Gas
Flooring Laminate, Tile
Fireplaces Type FP in Dining Room, FP in Family Room
Equipment Dishwasher, Convection Oven, Gas Oven, Gas Range
Appliance Dishwasher, Convection Oven, Gas Oven, Gas Range
Exterior
Exterior Feature Stucco, Concrete
Parking Features Garage
Garage Spaces 3.0
Utilities Available Electricity Available, Sewer Available, Water Available
View City Lights
Roof Type Tile/Clay
Total Parking Spaces 3
Building
Lot Description Sidewalks, Landscaped
Story 2
Lot Size Range 4000-7499 SF
Sewer Public Sewer
Water Public
Level or Stories 2 Story
Construction Status Updated/Remodeled
Others
Acceptable Financing Cash, Conventional, Exchange, Cash To New Loan
Listing Terms Cash, Conventional, Exchange, Cash To New Loan
Special Listing Condition Standard


1420 Kettner Blvd, Suite 100, Diego, CA, 92101, United States



