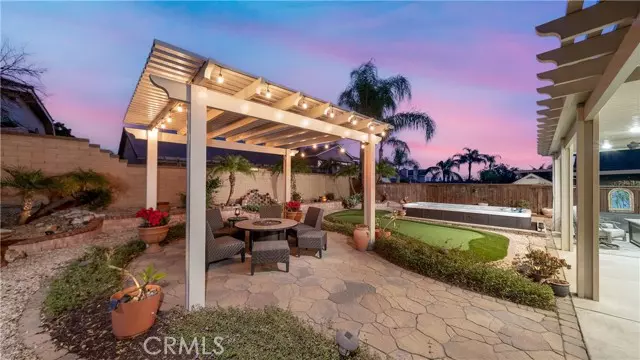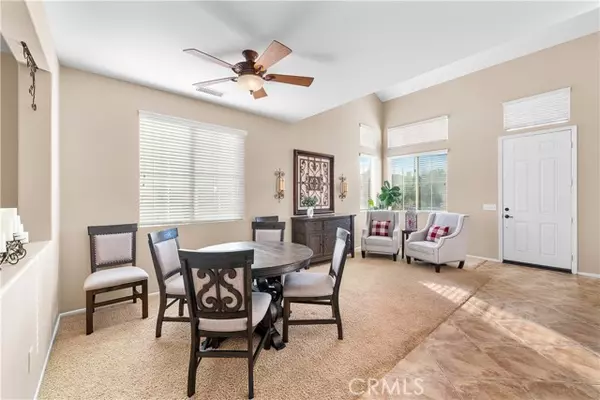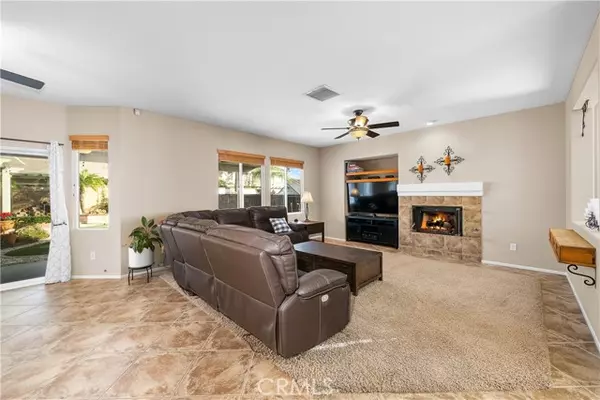
4 Beds
3 Baths
2,252 SqFt
4 Beds
3 Baths
2,252 SqFt
Key Details
Property Type Single Family Home
Sub Type Detached
Listing Status Pending
Purchase Type For Sale
Square Footage 2,252 sqft
Price per Sqft $389
MLS Listing ID CV24250919
Style Detached
Bedrooms 4
Full Baths 3
HOA Y/N No
Year Built 2002
Lot Size 6,215 Sqft
Acres 0.1427
Property Description
This beautifully updated 2-story home offers 2252 square feet of living space featuring 4 bedrooms and 3 baths. A convenient bedroom is located on the main level, with a 3/4 bathroom and a walk-in shower. Upon entering, you are greeted by the formal living room and dining room with soaring ceilings, creating an open and airy atmosphere. The remodeled kitchen is a chef's dream, complete with a center island, quartz countertops, a full mosaic tile backsplash, and stainless steel appliances. The kitchen opens to the oversized family room, which features a fireplace, a built-in media niche, and a ceiling fan - perfect for entertaining. Upstairs, is a spacious loft with a ceiling fan with a balcony overlooking the formal living room and entryway. The large primary bedroom includes a double-door entry, an en-suite bath with dual closets, a walk-in shower, and a separate soaking tub. Two additional bedrooms and a full bathroom with a shower/tub combo complete the upper level. The beautifully landscaped backyard is an oasis with a large alumna-wood covered patio featuring fans, a separate gazebo, a putting green, and a swim spa perfect for relaxation or exercise. Water fountains in both the front and back yards enhance the peaceful ambiance of the home. Other highlights include dual thermostats, an ADT security system, and a solar system to help with energy efficiency. The exterior and interior have been freshly painted, making the home feel modern and inviting.
Location
State CA
County San Bernardino
Area Rancho Cucamonga (91701)
Interior
Interior Features Balcony, Recessed Lighting
Heating Natural Gas
Cooling Central Forced Air, Energy Star, Dual
Flooring Carpet, Tile
Fireplaces Type FP in Family Room
Equipment Dishwasher, Disposal, Microwave, Gas Oven, Gas Stove, Water Line to Refr
Appliance Dishwasher, Disposal, Microwave, Gas Oven, Gas Stove, Water Line to Refr
Laundry Laundry Room, Inside
Exterior
Exterior Feature Stucco, Frame
Parking Features Direct Garage Access, Garage, Garage - Single Door, Garage Door Opener
Garage Spaces 2.0
Fence Good Condition, Wood
Pool Above Ground, Exercise, Private, Pool Cover
Utilities Available Cable Available, Electricity Available, Natural Gas Available, Phone Available, Sewer Available, Water Available
View Mountains/Hills, Neighborhood
Roof Type Tile/Clay
Total Parking Spaces 2
Building
Lot Description Curbs, Sidewalks, Landscaped, Sprinklers In Front, Sprinklers In Rear
Story 2
Lot Size Range 4000-7499 SF
Sewer Public Sewer
Water Public
Level or Stories 2 Story
Others
Monthly Total Fees $152
Acceptable Financing Cash, Conventional
Listing Terms Cash, Conventional
Special Listing Condition Standard


1420 Kettner Blvd, Suite 100, Diego, CA, 92101, United States








