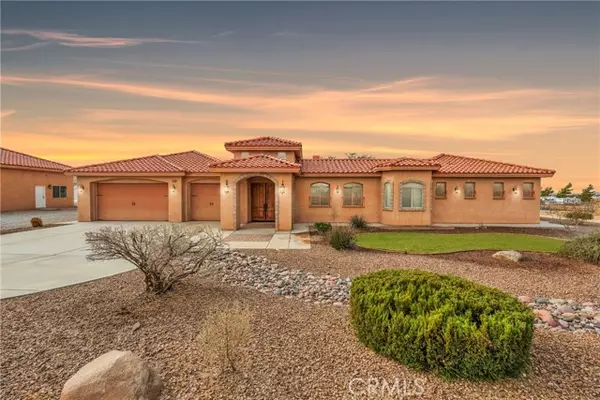
4 Beds
4 Baths
3,411 SqFt
4 Beds
4 Baths
3,411 SqFt
Key Details
Property Type Single Family Home
Sub Type Detached
Listing Status Pending
Purchase Type For Sale
Square Footage 3,411 sqft
Price per Sqft $263
MLS Listing ID HD24251243
Style Detached
Bedrooms 4
Full Baths 4
HOA Y/N No
Year Built 2007
Lot Size 2.500 Acres
Acres 2.5
Property Description
***Come take a look at this SPRAWLING ESTATE Style Home, located in the highly Sought after Location of Apple Valley**This one is sure not to disappoint! Starting with the endless possibilities that this Large FENCED LOT & more than Generous Garage Space has to offer, it is the Ultimate space for Hobbyist, perfect for RV/Boat Parking and has SOLAR with full utilities**The Larger 4000 SF Metal garage has a kitchen & full bathroom with 6 roll up doors, the front stick-built garage is fully finished, 5 doors and has an office***As if these OVER-SIZED Garages were not enough there are 2 containers with carport/RV parking, 3 storage sheds and a STUNNING BARN**This barn is sure to provide the most Luxury Living for any animal, w/4 interior stalls, a tack room, feed room all built out of block w/full power and water**Additional stalls, shelter and training arena**The Double-Door Entry leading to the Main House & Guest House will walk you thru a COURT YARD, that is truly a PRIVATE OASIS with an inground pool and entertaining space**The POOL area is fenced has a waterfall & firepit**The Guest Suite is a self-contained space for any visitor, featuring a bedroom, WALK-IN Closet & Shower, separate soaking tub, kitchen area and living room**The Main House has an OPEN-CONCEPT Living Area, Separate, family/living room, spacious bedrooms w/Stain grade doors and finishes through-out, 3-fireplaces, WET BAR, The list goes on and on!!
Location
State CA
County San Bernardino
Area Apple Valley (92308)
Interior
Interior Features Bar, Granite Counters, Pantry, Recessed Lighting
Cooling Central Forced Air, Other/Remarks, Dual
Flooring Tile, Other/Remarks
Fireplaces Type FP in Family Room, FP in Living Room, Fire Pit, Two Way
Equipment Dishwasher, Disposal, Microwave, Double Oven
Appliance Dishwasher, Disposal, Microwave, Double Oven
Laundry Laundry Room
Exterior
Parking Features Garage - Three Door
Garage Spaces 18.0
Fence Wrought Iron, Chain Link
Pool Below Ground, Private, Waterfall
Utilities Available Electricity Connected, Propane, Water Connected
View Mountains/Hills
Roof Type Tile/Clay
Total Parking Spaces 18
Building
Lot Description Sprinklers In Rear
Story 1
Sewer Conventional Septic
Water Public
Architectural Style Ranch
Level or Stories 1 Story
Others
Miscellaneous Rural,Horse Property Improved
Acceptable Financing Cash, Conventional, Submit
Listing Terms Cash, Conventional, Submit
Special Listing Condition Standard


1420 Kettner Blvd, Suite 100, Diego, CA, 92101, United States








