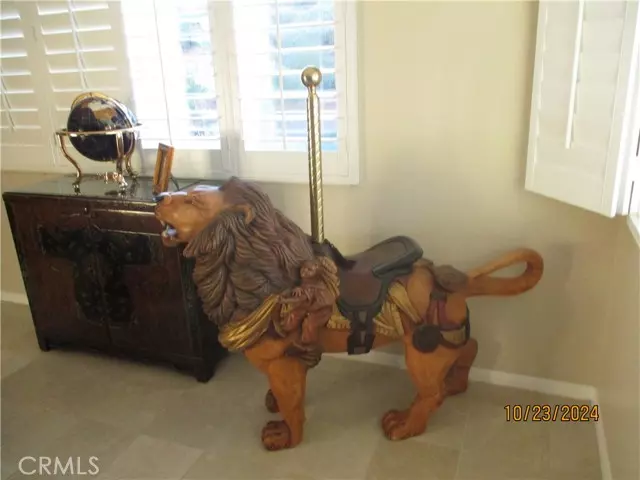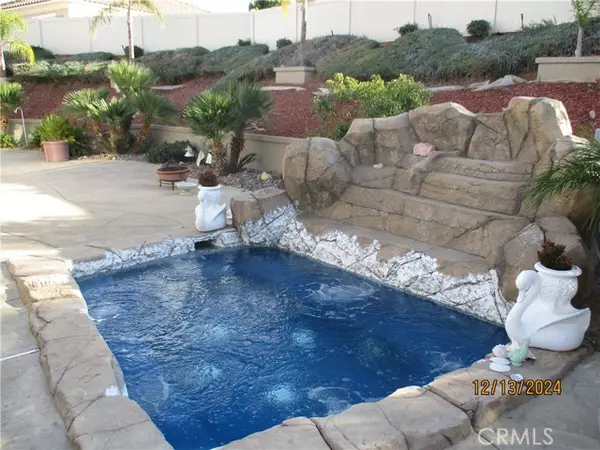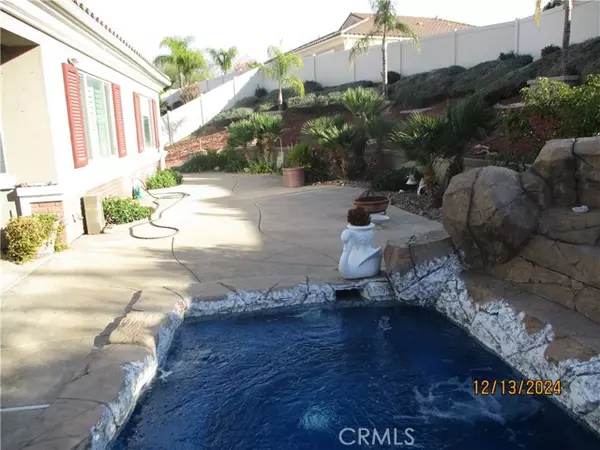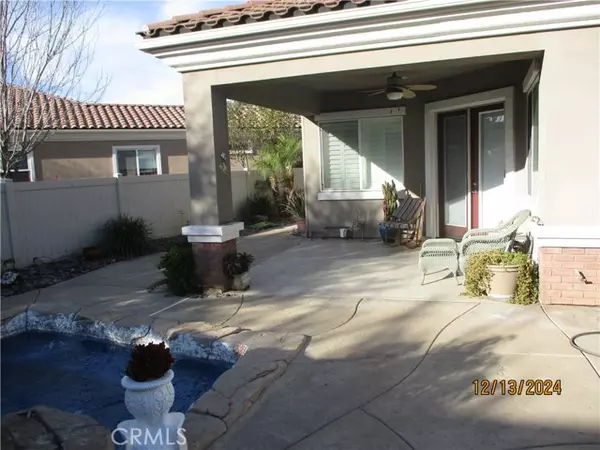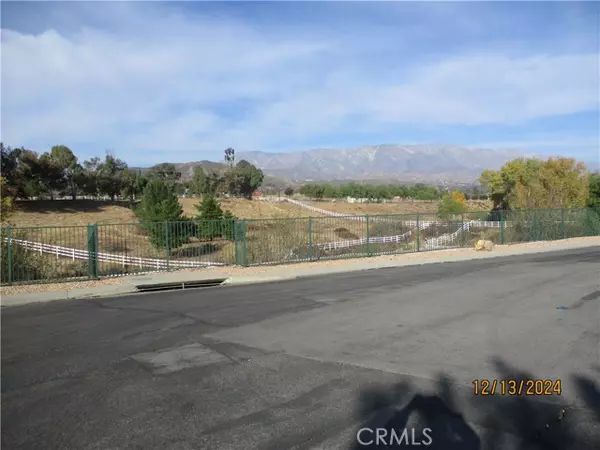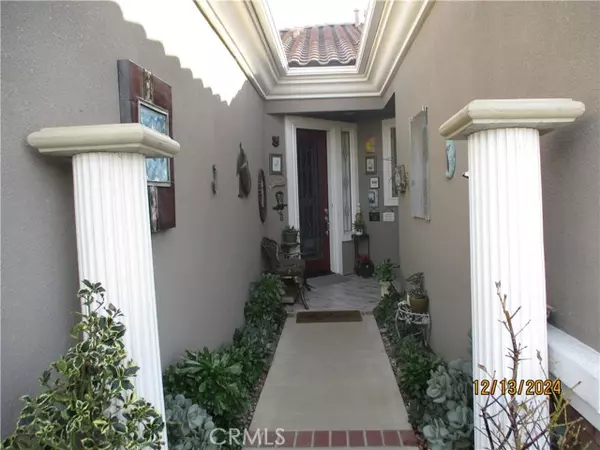
2 Beds
3 Baths
2,127 SqFt
2 Beds
3 Baths
2,127 SqFt
Key Details
Property Type Condo
Listing Status Active
Purchase Type For Sale
Square Footage 2,127 sqft
Price per Sqft $276
MLS Listing ID IV24249546
Style All Other Attached
Bedrooms 2
Full Baths 2
Half Baths 1
HOA Fees $291/mo
HOA Y/N Yes
Year Built 2005
Lot Size 9,583 Sqft
Acres 0.22
Property Description
WOW !!! Investor or Snowbird special. The home comes fully furnished and totally upgraded with tastfull decore including granite counters and crown moldings, etc. Includes some antigues, a piano and some collectables like a beautiful carousel Lion (see picture). Includes all bedding, towels and all needed kitchen utensils (just bring your suitcases). This is the largest plan in the complex with one of the largest lots that includes a huge spa/waterfall in the back yard and fruit trees. It is in a small cul-desac whith no homes across the street to provide a great view on the nearby sometimes snow covered mountains in the winter. It includes a 2 car garage plus an additional garage for a small car, golf cart or storage area. Snowbirds can have an ideal rental property to earn income when off season. Investor possible short term rental in this beautiful complex that includes a club house with many recreational benefits. Beaumont is centrally located within 30 minutes to two large casinos and golf. It is less than a hour from the Mountain and Palm Springs Resorts. It has 2 bedrooms each with private bathrooms. Another room for a third bedroom or office/den with adjacent 1/2 bath. MOTIVATED SELLER with possible discount for cash sale with short escrow. Seller needs to move to an assisted living facility soon !!
Location
State CA
County Riverside
Area Riv Cty-Beaumont (92223)
Interior
Interior Features Granite Counters, Furnished
Heating Natural Gas
Cooling Central Forced Air
Flooring Tile
Equipment Dishwasher, Dryer, Microwave, Refrigerator, Trash Compactor, Washer, Double Oven, Ice Maker, Self Cleaning Oven
Appliance Dishwasher, Dryer, Microwave, Refrigerator, Trash Compactor, Washer, Double Oven, Ice Maker, Self Cleaning Oven
Laundry Laundry Room, Inside
Exterior
Garage Spaces 2.0
Pool Community/Common, Association
View Mountains/Hills
Roof Type Tile/Clay
Total Parking Spaces 2
Building
Lot Description Cul-De-Sac
Story 1
Lot Size Range 7500-10889 SF
Sewer Public Sewer
Level or Stories 1 Story
Others
Senior Community Other
Monthly Total Fees $552
Miscellaneous Suburban
Acceptable Financing Cash, Cash To New Loan
Listing Terms Cash, Cash To New Loan
Special Listing Condition Standard


1420 Kettner Blvd, Suite 100, Diego, CA, 92101, United States



