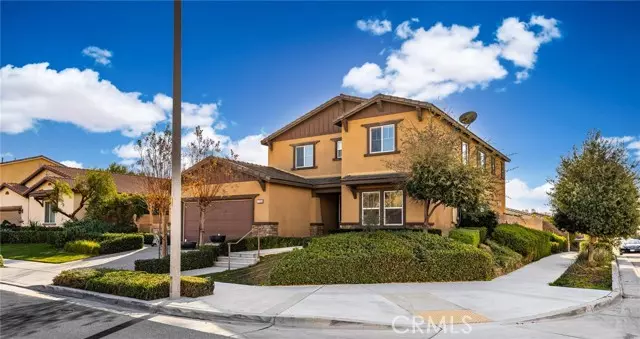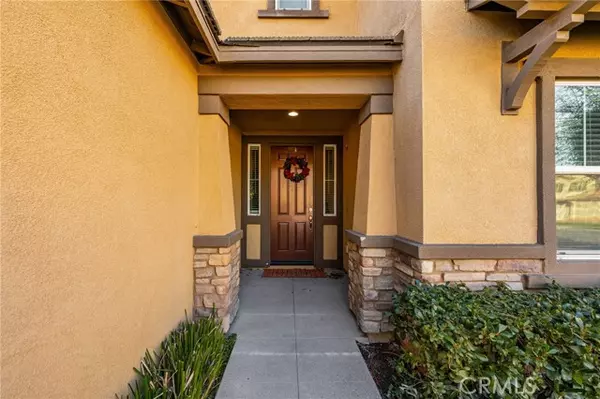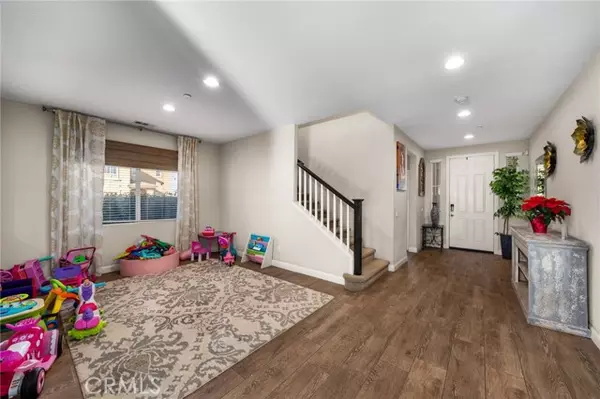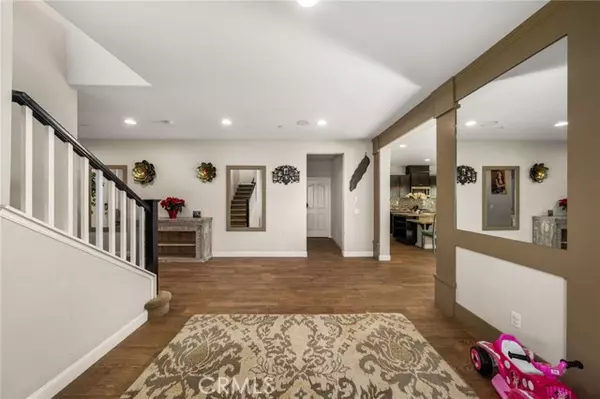
5 Beds
4 Baths
3,531 SqFt
5 Beds
4 Baths
3,531 SqFt
Key Details
Property Type Condo
Listing Status Active
Purchase Type For Sale
Square Footage 3,531 sqft
Price per Sqft $226
MLS Listing ID CV24249237
Style All Other Attached
Bedrooms 5
Full Baths 4
HOA Y/N No
Year Built 2015
Lot Size 6,970 Sqft
Acres 0.16
Property Description
This home features a multi-generational floorplan with two homes under one roof and no HOA, offering both versatility and convenience. This home is 3,531 sq. ft. on a 6,970 sq. ft. lot, this property includes 5 bedrooms and 4 bathrooms, making it an excellent choice for large or extended families. The main house includes a thoughtfully designed layout with one bedroom and a full bathroom on the first floor, providing easy accessibility. Upstairs, a spacious loft offers additional living space, perfect for a playroom, or family room. The attached Next Gen suite is a standout feature, designed with its own private entrance for maximum privacy. It includes a kitchen, a cozy living room, a large bedroom, and a full bathroom, making it ideal for extended family members or rental income opportunities. A two-car garage adds convenience, while the homes location near a brand-new shopping center offers access to popular retailers and restaurants such as Starbucks, In-N-Out, Ross, Burlington, Raising Canes and Target will be opening there soon. This home blends comfort and style, making it a rare find for multi-generational living.
Location
State CA
County Riverside
Area Riv Cty-Riverside (92509)
Interior
Interior Features Pantry, Recessed Lighting
Cooling Central Forced Air
Flooring Carpet, Tile
Fireplaces Type FP in Living Room
Equipment Dishwasher, Microwave, Gas Stove
Appliance Dishwasher, Microwave, Gas Stove
Laundry Laundry Room, Inside
Exterior
Parking Features Garage
Garage Spaces 2.0
Fence Vinyl
View Mountains/Hills
Total Parking Spaces 2
Building
Lot Description Corner Lot, Sidewalks
Story 2
Lot Size Range 4000-7499 SF
Sewer Public Sewer
Water Public
Level or Stories 2 Story
Others
Monthly Total Fees $449
Acceptable Financing Submit
Listing Terms Submit
Special Listing Condition Standard


1420 Kettner Blvd, Suite 100, Diego, CA, 92101, United States








