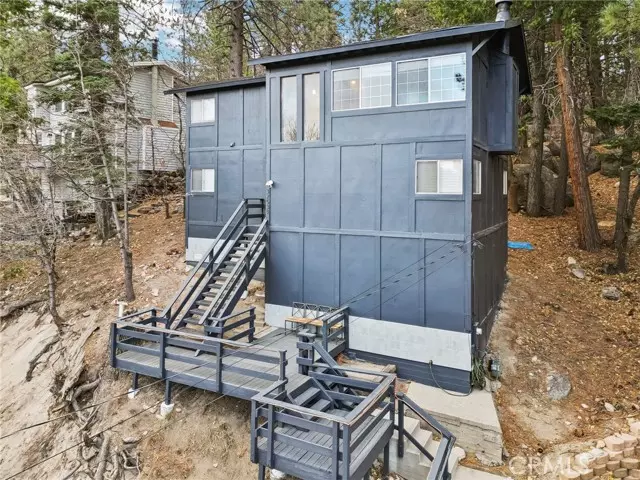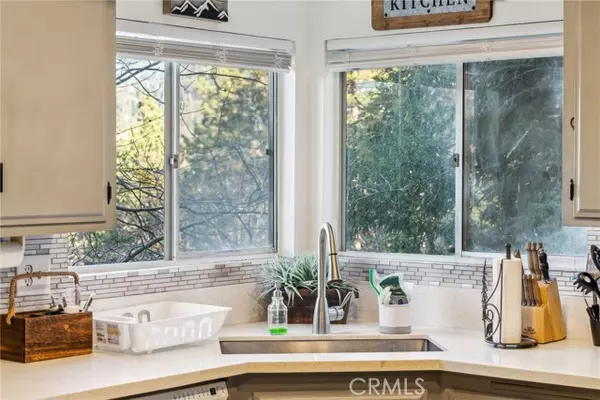
3 Beds
2 Baths
1,263 SqFt
3 Beds
2 Baths
1,263 SqFt
Key Details
Property Type Single Family Home
Sub Type Detached
Listing Status Active
Purchase Type For Sale
Square Footage 1,263 sqft
Price per Sqft $356
MLS Listing ID IV24248768
Style Detached
Bedrooms 3
Full Baths 1
Half Baths 1
Construction Status Turnkey
HOA Y/N No
Year Built 1977
Lot Size 7,749 Sqft
Acres 0.1779
Property Description
Mountain Retreat with Stunning Views in Running Springs! Discover your dream cabin in Running Springs, offering the perfect blend of mountain charm and modern upgrades. This beautifully remodeled 3-bedroom, 2-bathroom home boasts incredible views of Snow Valley Ski Area and the sparkling city lights below. The living room features a cozy wood-burning and/or gas fireplace and large windows, filling the space with natural light and showcasing the breathtaking scenery. The open layout flows into the upgraded kitchen, complete with tile flooring, while the rest of the home features vinyl plank flooring for a cohesive, stylish look. Each bedroom is designed for comfort, including one with a charming electric fireplace for added warmth and ambiance. Ceiling fans in every room ensure year-round comfort. Step outside onto the expansive rebuilt deck, perfect for entertaining, relaxing, or taking in the serene mountain air. The large yard is ideal for snow play in winter and outdoor fun during the warmer months. Additional features include: A spacious basement with recessed lighting for storage or potential workshop space; option to purchase the home fully furnished for a turnkey experience. Convenient commuter location, great for year-round living or as a vacation retreat. Local market, shops, gas station, and restaurants are half a mile away. Whether youre looking for a peaceful getaway or a place to call home, this mountain retreat is ready to welcome you. Schedule your tour today and experience the magic of Running Springs living!
Location
State CA
County San Bernardino
Area Running Springs (92382)
Zoning R1
Interior
Interior Features Beamed Ceilings, Recessed Lighting, Furnished
Flooring Laminate, Tile
Fireplaces Type FP in Living Room, Gas
Equipment Dishwasher, Disposal, Dryer, Microwave, Refrigerator, Washer, Freezer, Gas Range
Appliance Dishwasher, Disposal, Dryer, Microwave, Refrigerator, Washer, Freezer, Gas Range
Laundry Closet Full Sized, Inside
Exterior
Community Features Horse Trails
Complex Features Horse Trails
Utilities Available Cable Available, Electricity Connected, Sewer Connected, Water Connected
View Mountains/Hills, Trees/Woods, City Lights
Building
Story 2
Lot Size Range 7500-10889 SF
Sewer Public Sewer
Water Public
Level or Stories 2 Story
Construction Status Turnkey
Others
Monthly Total Fees $70
Acceptable Financing Cash, Conventional, Exchange, FHA, VA, Cash To Existing Loan, Cash To New Loan, Submit
Listing Terms Cash, Conventional, Exchange, FHA, VA, Cash To Existing Loan, Cash To New Loan, Submit
Special Listing Condition Standard


1420 Kettner Blvd, Suite 100, Diego, CA, 92101, United States








