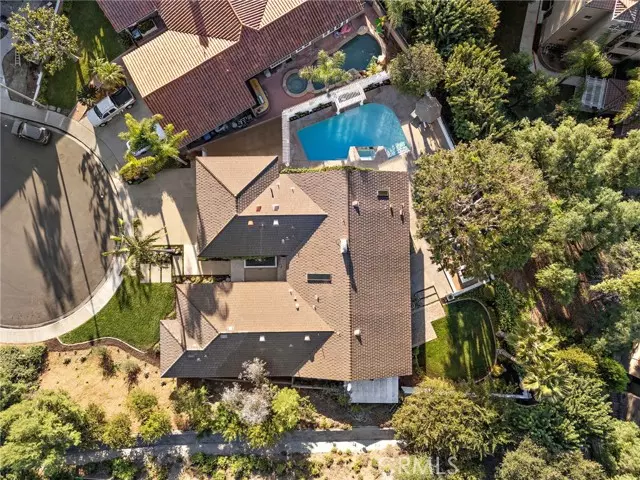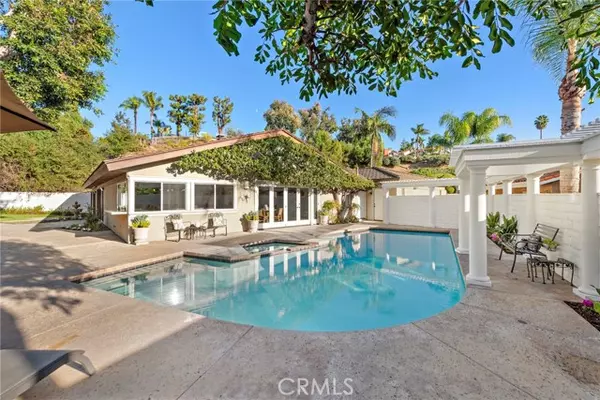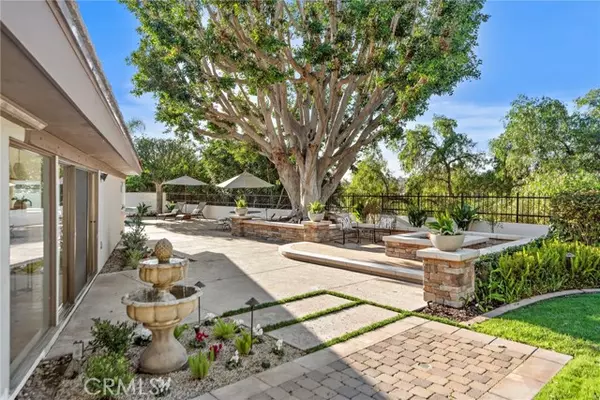
5 Beds
5 Baths
3,750 SqFt
5 Beds
5 Baths
3,750 SqFt
Key Details
Property Type Single Family Home
Sub Type Detached
Listing Status Contingent
Purchase Type For Sale
Square Footage 3,750 sqft
Price per Sqft $693
MLS Listing ID OC24247850
Style Detached
Bedrooms 5
Full Baths 3
Half Baths 2
Construction Status Updated/Remodeled
HOA Fees $360/qua
HOA Y/N Yes
Year Built 1974
Lot Size 0.366 Acres
Acres 0.3662
Property Description
Spacious, inviting and showcasing a complete professionally designed remodel, this rare Mission Viejo home is poised to bring you enjoyment for countless years to come. The impressively proportioned single-story residence is located on a cul-de-sac at the end of a quiet single-loaded street in the preferred neighborhood of Mission Ridge. Its expansive homesite of nearly 15,950 square feet is elevated and exceptionally private, with only one direct neighbor and views that stretch across the valley to mountains on the horizon. An open courtyard provides a warm welcome to a foyer with skylight and spacious living areas that effortlessly flow from one to the other. White open-beam vaulted ceilings lend architectural drama, and walls of glass bring natural daylight indoors. Approximately 3,750 square feet, the five-bedroom, 3 bath design features generous living and dining rooms, and a family room with fireplace. A custom wet bar with built-in under-counter wine refrigerator is shared with a remodeled chefs kitchen that boasts a stunning amount of custom Shaker cabinetry, an according pass-thru window to the backyard, open shelving, a massive island, quartz countertops, designer-tile backsplash, and high-end appliances including a built-in refrigerator, dual dishwasher's and a six-burner range with griddle and pot-filler. Catering to an array of lifestyles, the home features two primary suites, including a junior primary with jetted tub, marble floor, walk-in closet and access to the entry courtyard. The main suite opens to the backyard and hosts gorgeous picture-frame mirrors, a free-standing tub, two sinks, and a walk-in shower with frameless glass enclosure. Every detail of the residence has received careful attention, including white French oak hardwood flooring, designer tile, smooth-coat interior walls, upgraded windows and doors, upgraded HVAC and water heater, recessed and designer lighting, and custom millwork including crown and base molding, and built-in cabinetry and shelving. Abundant storage enhances the interior large laundry room and an attached three-car garage. Enjoy a vacation vibe in the wraparound backyard, where everyone will appreciate a pool and spa, an open-air fireplace with seating, and a beautiful shade tree and lawn. Mission Ridge is located next door to the fairways of the Mission Viejo Country Club, and it is close to acclaimed schools, The Shops at Mission Viejo, and endless recreational attractions including Lake Mission Viejo.
Location
State CA
County Orange
Area Oc - Mission Viejo (92691)
Zoning R-1
Interior
Interior Features Bar, Beamed Ceilings, Recessed Lighting
Cooling Central Forced Air
Flooring Wood
Fireplaces Type Patio/Outdoors, Den
Equipment Dishwasher, 6 Burner Stove
Appliance Dishwasher, 6 Burner Stove
Laundry Laundry Room
Exterior
Parking Features Direct Garage Access
Garage Spaces 3.0
Pool Private
View Mountains/Hills, Valley/Canyon, City Lights
Total Parking Spaces 3
Building
Lot Description Cul-De-Sac, Curbs
Story 1
Sewer Public Sewer
Water Public
Level or Stories 1 Story
Construction Status Updated/Remodeled
Others
Monthly Total Fees $148
Miscellaneous Gutters
Acceptable Financing Cash To New Loan
Listing Terms Cash To New Loan
Special Listing Condition Standard


1420 Kettner Blvd, Suite 100, Diego, CA, 92101, United States








