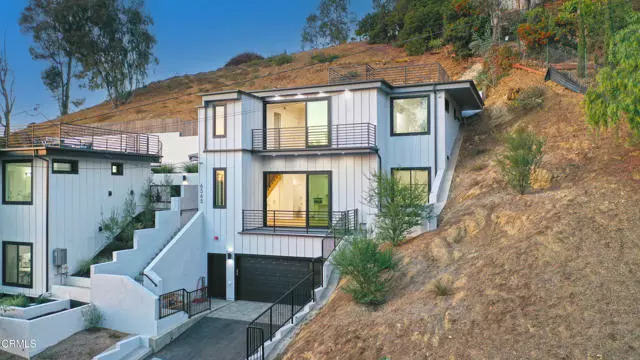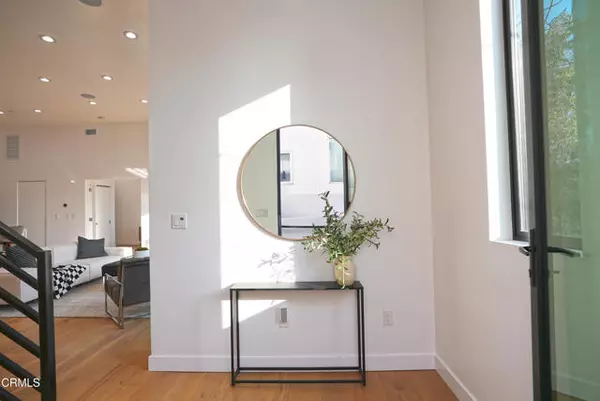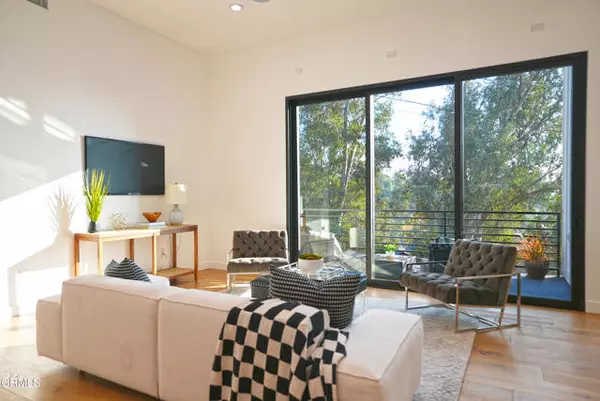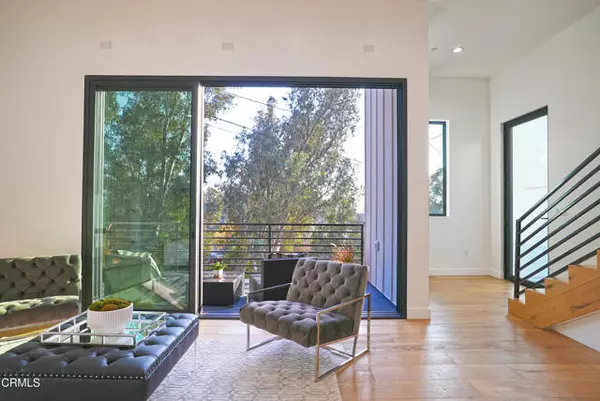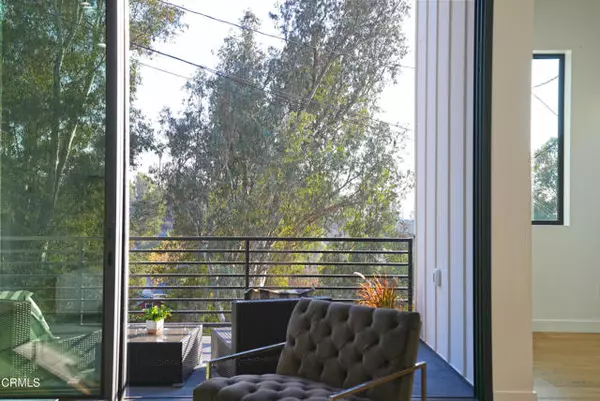
3 Beds
4 Baths
2,226 SqFt
3 Beds
4 Baths
2,226 SqFt
Key Details
Property Type Single Family Home
Sub Type Detached
Listing Status Active
Purchase Type For Sale
Square Footage 2,226 sqft
Price per Sqft $806
MLS Listing ID P1-20217
Style Detached
Bedrooms 3
Full Baths 3
Half Baths 1
HOA Y/N No
Year Built 2024
Lot Size 6,900 Sqft
Acres 0.1584
Property Description
Nestled at the end of a quiet and serene cul-de-sac, just moments from Pasadena and with convenient access to Los Angeles' major arteries, this newly constructed, three-story home exemplifies luxurious living. With chic contemporary design, natural lighting, and stunning city views, it offers a rare opportunity to enjoy a modern lifestyle in a highly desirable location. Step into an open-concept living space perfect for entertaining. Blonde Oak hardwood floors flow throughout, complemented by recessed lighting and expansive LaCantina 3 panel sliding glass windows that frame breathtaking views. The state-of-the-art kitchen features sleek Calacatta porcelain countertops, a bookmatched Calacatta porcelain backsplash, brand-new stainless steel Thor appliances, a wine fridge, and an island with ample space for dining and meal preparation. Adjacent to the kitchen is a versatile bedroom with a full bathroom, ideal for use as an office, gym, or guest room. A convenient half bath is also located on this level. The second floor hosts the luxurious primary suite, complete with a walk-in closet, large LaCantina 3 panel sliding glass windows, and a private indoor-outdoor terrace. The spa-like primary bathroom includes a soaking tub for ultimate relaxation and a walk-in shower with bookmatched porcelain slabs. A secondary bedroom with its own full bathroom and a dedicated laundry area complete this floor. The top level boasts a shaded patio, perfect for dining and entertaining. A short staircase leads to the rooftop deck, offering panoramic views of Los Angeles and the Downtown LA Skyline. With water and gas hookups, the space is ready for an outdoor kitchen or grill, making it ideal for hosting gatherings under the stars. Additional features include dual zone central air/heat, recessed lighting throughout, built-in wine cabinet under staircase, built-in ceiling speakers, solar panel ready on the rooftop, and an attached 2 car garage. This home is conveniently located near the 110 Freeway, Pasadena, excellent schools, and a variety of shopping and entertainment options. Don't miss this exceptional opportunity to own a meticulously designed, move-in-ready home where comfort, style, and convenience come together.
Location
State CA
County Los Angeles
Area Los Angeles (90042)
Interior
Interior Features Balcony
Cooling Central Forced Air
Flooring Wood
Equipment Dishwasher, Microwave, Refrigerator, Gas Range
Appliance Dishwasher, Microwave, Refrigerator, Gas Range
Laundry Closet Full Sized, Inside
Exterior
Parking Features Garage
Garage Spaces 2.0
Utilities Available Electricity Connected, Natural Gas Connected, Sewer Connected, Water Connected
View Mountains/Hills, Panoramic, City Lights
Total Parking Spaces 4
Building
Lot Size Range 4000-7499 SF
Sewer Public Sewer
Water Public
Level or Stories 3 Story
Others
Acceptable Financing Lease Option, Cash To New Loan
Listing Terms Lease Option, Cash To New Loan
Special Listing Condition Standard


1420 Kettner Blvd, Suite 100, Diego, CA, 92101, United States



