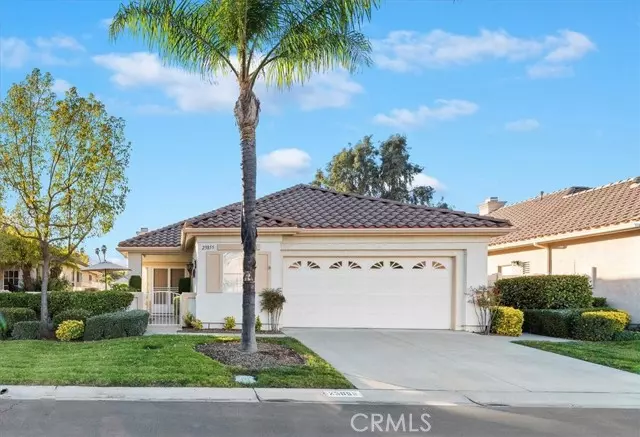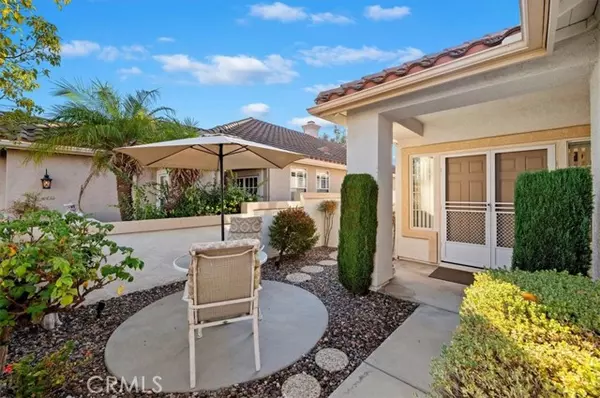
3 Beds
2 Baths
1,754 SqFt
3 Beds
2 Baths
1,754 SqFt
Key Details
Property Type Single Family Home
Sub Type Detached
Listing Status Active
Purchase Type For Sale
Square Footage 1,754 sqft
Price per Sqft $336
MLS Listing ID SW24244857
Style Detached
Bedrooms 3
Full Baths 2
Construction Status Turnkey
HOA Fees $333/mo
HOA Y/N Yes
Year Built 1997
Lot Size 5,663 Sqft
Acres 0.13
Property Description
Welcome to The Colony, a gated, 55+ community. Hurry because this 1-story, 3 bedroom / 2 bathroom home located on the golf course won't last! Access this charming home through a gated front courtyard and a double door entry. The spacious floorplan is light and bright with high ceilings throughout. One bedroom doesn't have a closet and is perfect for an office, den or hobby room. The home is located on the green of the 15th hole of The Cal Oaks Golf Course. There is a 2 car garage with extra space for golf cart parking or a work space / extra storage. Enjoy the peace and tranquility of the rear yard with a covered patio and elevated golf course view. The Colony is the perfect place to enjoy a full and exciting lifestyle with family and friends. Choose from a large array of indoor and outdoor social events, sports, and clubs. Come see the spectacular 25,000 sf clubhouse with a lounge, 400 seat capacity banquet room with catering facilities, library, gym, atrium, game rooms and a hair and nail salon. There is a beautiful oasis swimming pool, two spas, outdoor BBQ area and lighted tennis and Pickleball / Paddle Tennis courts. There are too many groups and activities to list! The HOA waters and maintains the front yard landscaping. The Cal Oaks golf Course is located within the community. You and your home are protected within a 24-hour gate-guarded, master planned community. Centrally located, The Colony is strategically located near shopping, medical centers, parks, the world-renowned Temecula Valley Wineries and Pechanga Casino Resort and Spa!
Location
State CA
County Riverside
Area Riv Cty-Murrieta (92562)
Interior
Cooling Central Forced Air
Flooring Other/Remarks
Fireplaces Type FP in Family Room
Laundry Inside
Exterior
Exterior Feature Stucco
Parking Features Garage
Garage Spaces 2.0
Fence Wrought Iron, Vinyl
Pool Association
Utilities Available Natural Gas Connected
View Golf Course
Roof Type Tile/Clay
Total Parking Spaces 2
Building
Lot Description Sidewalks
Story 1
Lot Size Range 4000-7499 SF
Sewer Public Sewer
Water Public
Architectural Style Mediterranean/Spanish
Level or Stories 1 Story
Construction Status Turnkey
Others
Senior Community Other
Monthly Total Fees $351
Acceptable Financing Submit
Listing Terms Submit
Special Listing Condition Standard


1420 Kettner Blvd, Suite 100, Diego, CA, 92101, United States








