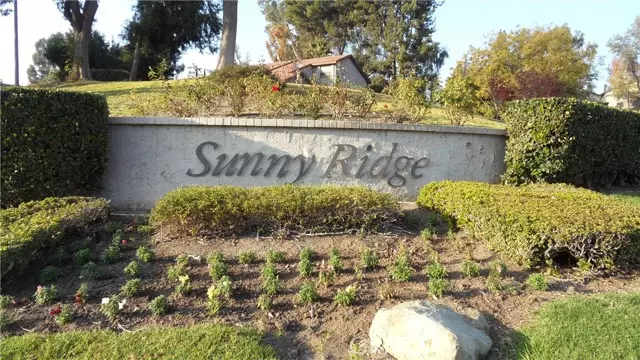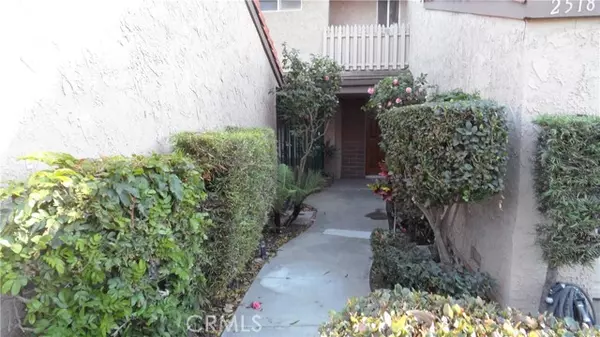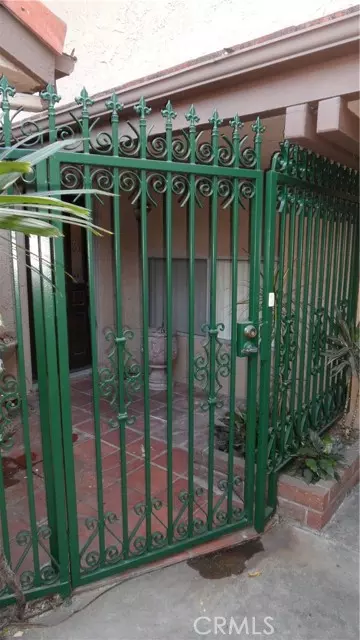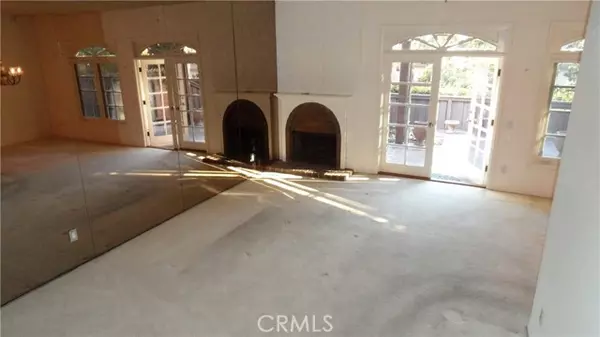
3 Beds
3 Baths
1,476 SqFt
3 Beds
3 Baths
1,476 SqFt
Key Details
Property Type Townhouse
Sub Type Townhome
Listing Status Contingent
Purchase Type For Sale
Square Footage 1,476 sqft
Price per Sqft $541
MLS Listing ID PW24245068
Style Townhome
Bedrooms 3
Full Baths 2
Half Baths 1
HOA Fees $399/mo
HOA Y/N Yes
Year Built 1974
Lot Size 1,856 Sqft
Acres 0.0426
Property Description
Bring your hammer, this Charming two-story, 3 bedroom, 2.5 bathroom town-home needs some updating. Nestled in the prestigious, highly coveted, Sunny Ridge Community in Fullerton. Spacious two car attached garage with direct access into home and driveway fits two additional cars. Step down into the main living room with a cozy fireplace and mirrored walls. French double doors open to a serene back patio with custom brickwork and a view of the community pool area and spa, clubhouse, trees, greenbelts, and natural light. Kitchen with Gas range, dishwasher, and microwave. Separate dining area just off the kitchen. Guest bathroom as you come in from the garage. Master bedroom with two closets, attached bathroom with vanity and shower stall. Hall bathroom with vanity and shower/tub combo. Spacious garage with lots of cabinets for storage. Laundry hook-ups located inside the garage. Sunny Ridge is a highly sought-after HOA community in Fullerton, renowned for its award-winning school districts, Sunny Hills High School, proximity to scenic walking and biking trails, and convenient access to top-rated schools, shopping centers, golf courses, restaurants, and more. In addition, its close to an equestrian trail, Los Coyotes Golf Club, Sunny Hills Tennis Club, historic Muckenthaler Cultural Center, amazing colleges, the Fullerton Loop, the Metrolink Station, Emery and Bastanchury Parks, Amerige Heights Town Center shopping and downtown Fullerton with all of its restaurants, entertainment, and shopping.
Location
State CA
County Orange
Area Oc - Fullerton (92833)
Interior
Interior Features Corian Counters
Cooling Central Forced Air
Flooring Carpet, Tile
Fireplaces Type FP in Living Room
Equipment Dishwasher, Disposal, Water Line to Refr, Gas Range
Appliance Dishwasher, Disposal, Water Line to Refr, Gas Range
Laundry Garage
Exterior
Parking Features Direct Garage Access, Garage, Garage - Two Door
Garage Spaces 2.0
Pool Below Ground, Community/Common, Association, Fenced
Utilities Available Electricity Connected, Natural Gas Connected, Sewer Connected, Water Connected
View Pool, Neighborhood, Trees/Woods, City Lights
Total Parking Spaces 4
Building
Lot Description Curbs, Sidewalks
Story 2
Lot Size Range 1-3999 SF
Sewer Public Sewer
Water Public
Level or Stories 2 Story
Others
Monthly Total Fees $430
Miscellaneous Gutters,Storm Drains,Suburban
Acceptable Financing Cash, Conventional, Cash To New Loan
Listing Terms Cash, Conventional, Cash To New Loan
Special Listing Condition Standard


1420 Kettner Blvd, Suite 100, Diego, CA, 92101, United States







