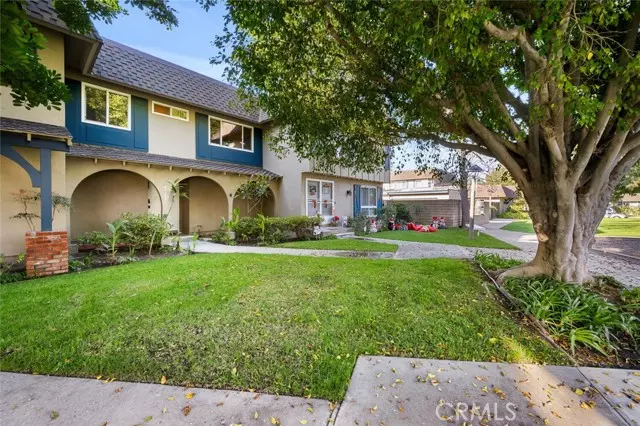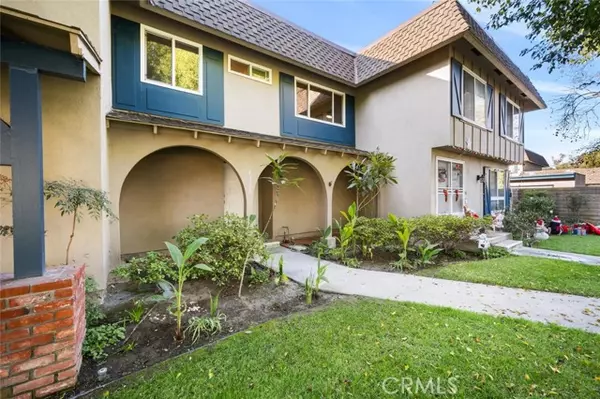
3 Beds
2 Baths
1,242 SqFt
3 Beds
2 Baths
1,242 SqFt
Key Details
Property Type Townhouse
Sub Type Townhome
Listing Status Contingent
Purchase Type For Sale
Square Footage 1,242 sqft
Price per Sqft $619
MLS Listing ID PW24247428
Style Townhome
Bedrooms 3
Full Baths 1
Half Baths 1
Construction Status Turnkey
HOA Fees $265/mo
HOA Y/N Yes
Year Built 1966
Lot Size 1,840 Sqft
Acres 0.0422
Property Description
Step into this beautifully refreshed 3-bedroom, 1.5-bath home in the heart of Cypress, where comfort and convenience come together seamlessly. Recently updated with fresh paint throughout and the popcorn ceilings removed, this home offers a clean, modern canvas thats ready for you to move in and make it your own. Inside, the living and dining areas flow effortlessly to a spacious patio, perfect for hosting weekend BBQs, savoring your morning coffee, or simply relaxing after a long day. The kitchen blends function and style with custom countertops, a sleek modern sink, and updated appliances, turning every meal into a joy to prepare. Laminate floors extend throughout, adding a warm and cohesive feel to the home, while the updated bathrooms provide a fresh, modern vibe. With inside laundry for convenience and a two-car garage for ample parking and storage, this home is as practical as it is charming. Situated in a prime location near award-winning schools, this friendly neighborhood offers the perfect balance of community and accessibility. Whether youre envisioning adding your personal flair or simply settling into a cozy, move-in-ready retreat, this home has it all. Dont waitschedule your tour today and make this Cypress beauty yours!
Location
State CA
County Orange
Area Oc - Cypress (90630)
Interior
Heating Electric
Cooling Central Forced Air, Heat Pump(s), Electric
Flooring Laminate
Equipment Dishwasher, Disposal, Electric Oven, Electric Range
Appliance Dishwasher, Disposal, Electric Oven, Electric Range
Laundry Laundry Room, Inside
Exterior
Exterior Feature Stucco, Unknown
Parking Features Garage
Garage Spaces 2.0
Fence Average Condition
Pool Below Ground, Community/Common, Association
Utilities Available Cable Available, Electricity Available, Sewer Connected, Water Connected
View Neighborhood
Roof Type Flat,Mansard
Total Parking Spaces 2
Building
Lot Description Curbs, Sidewalks
Story 2
Lot Size Range 1-3999 SF
Sewer Sewer Paid
Water Public
Architectural Style Traditional
Level or Stories 2 Story
Construction Status Turnkey
Others
Monthly Total Fees $296
Acceptable Financing Cash, Conventional, FHA, VA, Cash To New Loan
Listing Terms Cash, Conventional, FHA, VA, Cash To New Loan
Special Listing Condition Standard


1420 Kettner Blvd, Suite 100, Diego, CA, 92101, United States








