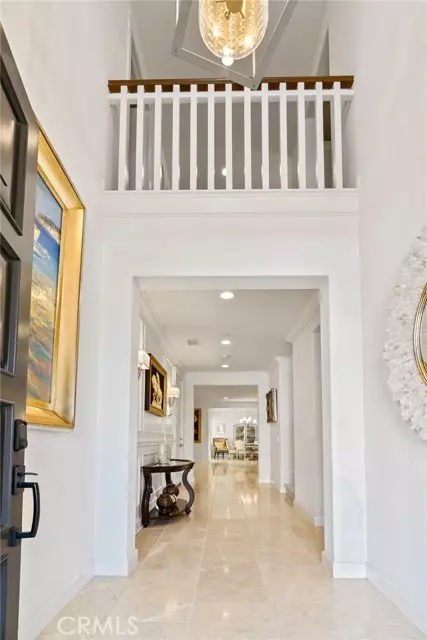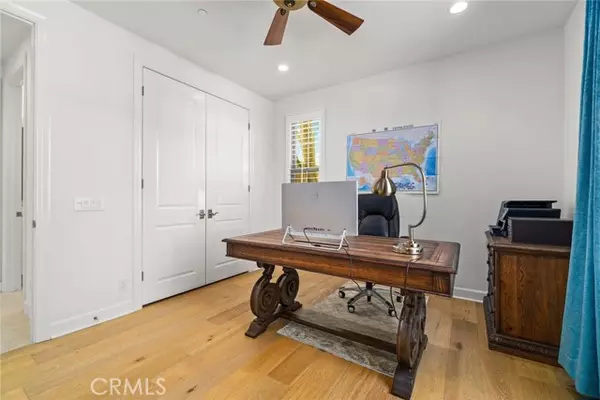REQUEST A TOUR If you would like to see this home without being there in person, select the "Virtual Tour" option and your agent will contact you to discuss available opportunities.
In-PersonVirtual Tour

$ 8,400
5 Beds
5 Baths
3,729 SqFt
$ 8,400
5 Beds
5 Baths
3,729 SqFt
Key Details
Property Type Single Family Home
Sub Type Detached
Listing Status Active
Purchase Type For Rent
Square Footage 3,729 sqft
MLS Listing ID OC24247344
Bedrooms 5
Full Baths 5
Property Description
Located in the upscale Stonegate community in Irvine, this two-story home offers 5 bedrooms and 5 full bathrooms, with no neighbor behind, ensuring privacy and picturesque views of the greenbelt and distant mountains. Part of a top-rated school district, this property is just a 3-minute walk to Stonegate Elementary, Irvine's only Blue-Ribbon school. The high-ceiling entry leads to a bright, open-concept family room seamlessly connected to an upgraded kitchen featuring stainless steel appliances, double ovens, and expansive granite countertops. A separate dining area provides a cozy space for entertaining. Additional features include a deep walk-in pantry, soft-closing cabinets in secondary bedrooms, and a spacious walk-in closet in the master suite. Thoughtfully designed, the home includes two bedrooms on the first floor and three upstairs, each with a private ensuite bathroom. The upstairs also boasts a large bonus room with built-in cabinets and two desks, perfect for kids homework or a home office. Step outside to enjoy the backyard, featuring a partially covered patio, an outdoor kitchen with a BBQ and power burner, and an 8-person jacuzzi adorned with a marble-carved lion-head fountain for ultimate relaxation. Additional features include central air, an elegant fireplace, a water softener system, purified drinking water, newly installed full cabinetry, and an epoxy-coated floor in the 2-car garage. The home is upgraded with travertine marble flooring on the first floor and composite wood flooring upstairs. It is also energy-efficient, with solar panels and an EV chargi
Located in the upscale Stonegate community in Irvine, this two-story home offers 5 bedrooms and 5 full bathrooms, with no neighbor behind, ensuring privacy and picturesque views of the greenbelt and distant mountains. Part of a top-rated school district, this property is just a 3-minute walk to Stonegate Elementary, Irvine's only Blue-Ribbon school. The high-ceiling entry leads to a bright, open-concept family room seamlessly connected to an upgraded kitchen featuring stainless steel appliances, double ovens, and expansive granite countertops. A separate dining area provides a cozy space for entertaining. Additional features include a deep walk-in pantry, soft-closing cabinets in secondary bedrooms, and a spacious walk-in closet in the master suite. Thoughtfully designed, the home includes two bedrooms on the first floor and three upstairs, each with a private ensuite bathroom. The upstairs also boasts a large bonus room with built-in cabinets and two desks, perfect for kids homework or a home office. Step outside to enjoy the backyard, featuring a partially covered patio, an outdoor kitchen with a BBQ and power burner, and an 8-person jacuzzi adorned with a marble-carved lion-head fountain for ultimate relaxation. Additional features include central air, an elegant fireplace, a water softener system, purified drinking water, newly installed full cabinetry, and an epoxy-coated floor in the 2-car garage. The home is upgraded with travertine marble flooring on the first floor and composite wood flooring upstairs. It is also energy-efficient, with solar panels and an EV charging station.
Located in the upscale Stonegate community in Irvine, this two-story home offers 5 bedrooms and 5 full bathrooms, with no neighbor behind, ensuring privacy and picturesque views of the greenbelt and distant mountains. Part of a top-rated school district, this property is just a 3-minute walk to Stonegate Elementary, Irvine's only Blue-Ribbon school. The high-ceiling entry leads to a bright, open-concept family room seamlessly connected to an upgraded kitchen featuring stainless steel appliances, double ovens, and expansive granite countertops. A separate dining area provides a cozy space for entertaining. Additional features include a deep walk-in pantry, soft-closing cabinets in secondary bedrooms, and a spacious walk-in closet in the master suite. Thoughtfully designed, the home includes two bedrooms on the first floor and three upstairs, each with a private ensuite bathroom. The upstairs also boasts a large bonus room with built-in cabinets and two desks, perfect for kids homework or a home office. Step outside to enjoy the backyard, featuring a partially covered patio, an outdoor kitchen with a BBQ and power burner, and an 8-person jacuzzi adorned with a marble-carved lion-head fountain for ultimate relaxation. Additional features include central air, an elegant fireplace, a water softener system, purified drinking water, newly installed full cabinetry, and an epoxy-coated floor in the 2-car garage. The home is upgraded with travertine marble flooring on the first floor and composite wood flooring upstairs. It is also energy-efficient, with solar panels and an EV charging station.
Location
State CA
County Orange
Area Oc - Irvine (92620)
Zoning Seller
Interior
Cooling Central Forced Air
Fireplaces Type FP in Family Room
Furnishings No
Laundry Laundry Room
Exterior
Garage Spaces 2.0
Pool Community/Common
Total Parking Spaces 2
Building
Lot Description Curbs
Story 2
Lot Size Range 4000-7499 SF
Level or Stories 2 Story
Others
Pets Allowed Allowed w/Restrictions

Listed by Suihan Liu • Pacific Sterling Realty

1420 Kettner Blvd, Suite 100, Diego, CA, 92101, United States








