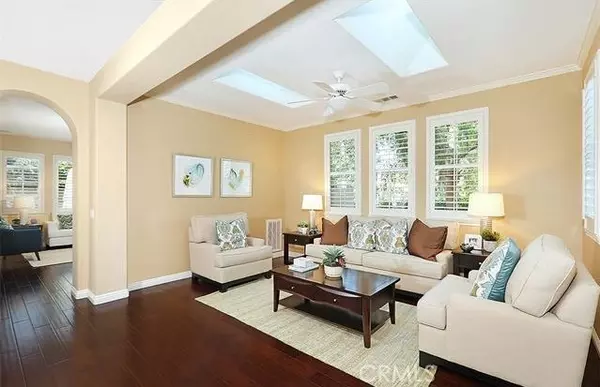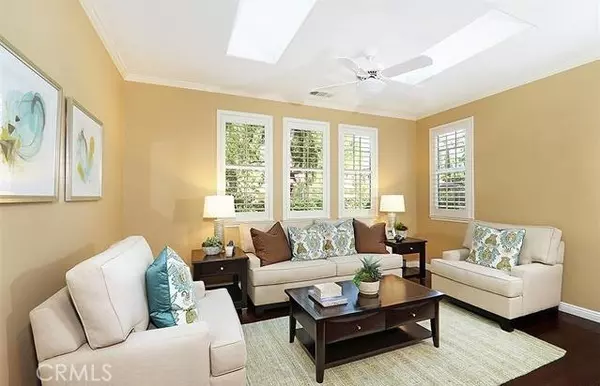REQUEST A TOUR If you would like to see this home without being there in person, select the "Virtual Tour" option and your advisor will contact you to discuss available opportunities.
In-PersonVirtual Tour

$ 6,800
5 Beds
5 Baths
2,929 SqFt
$ 6,800
5 Beds
5 Baths
2,929 SqFt
Key Details
Property Type Single Family Home
Sub Type Detached
Listing Status Active
Purchase Type For Rent
Square Footage 2,929 sqft
MLS Listing ID OC24243818
Bedrooms 5
Full Baths 4
Half Baths 1
Property Description
This stunning premium corner lot home in the highly sought-after Woodbury community offers the largest floor plan in the Rosemoor tract. With 5 bedrooms and 4.5 baths, this spacious home! Its elevated position provides a bright, private view, and the front faces a greenbelt, ensuring no homes in front. The first floor features a guest suite with a full bath. The living room includes an added skylight, while the formal dining room is upgraded and can serve as a den or office. The kitchen is also upgraded, and the master suite includes a fireplace, large windows, and a luxurious bath with double vanities, custom mirrors, and his-and-her closets with custom organizers. The family room comes with 5.1 surround sound. Additional features include custom plantation shutters, window casements, and wood floors throughout. Enjoy easy access to private pools, parks, shopping, schools, and the 3.5-mile Jeffrey Open Space Trail. Resort-style amenities include 8 swimming pools, 16 parks, 4 tennis courts, and sports fields. A must-see dream home!
This stunning premium corner lot home in the highly sought-after Woodbury community offers the largest floor plan in the Rosemoor tract. With 5 bedrooms and 4.5 baths, this spacious home! Its elevated position provides a bright, private view, and the front faces a greenbelt, ensuring no homes in front. The first floor features a guest suite with a full bath. The living room includes an added skylight, while the formal dining room is upgraded and can serve as a den or office. The kitchen is also upgraded, and the master suite includes a fireplace, large windows, and a luxurious bath with double vanities, custom mirrors, and his-and-her closets with custom organizers. The family room comes with 5.1 surround sound. Additional features include custom plantation shutters, window casements, and wood floors throughout. Enjoy easy access to private pools, parks, shopping, schools, and the 3.5-mile Jeffrey Open Space Trail. Resort-style amenities include 8 swimming pools, 16 parks, 4 tennis courts, and sports fields. A must-see dream home!
This stunning premium corner lot home in the highly sought-after Woodbury community offers the largest floor plan in the Rosemoor tract. With 5 bedrooms and 4.5 baths, this spacious home! Its elevated position provides a bright, private view, and the front faces a greenbelt, ensuring no homes in front. The first floor features a guest suite with a full bath. The living room includes an added skylight, while the formal dining room is upgraded and can serve as a den or office. The kitchen is also upgraded, and the master suite includes a fireplace, large windows, and a luxurious bath with double vanities, custom mirrors, and his-and-her closets with custom organizers. The family room comes with 5.1 surround sound. Additional features include custom plantation shutters, window casements, and wood floors throughout. Enjoy easy access to private pools, parks, shopping, schools, and the 3.5-mile Jeffrey Open Space Trail. Resort-style amenities include 8 swimming pools, 16 parks, 4 tennis courts, and sports fields. A must-see dream home!
Location
State CA
County Orange
Area Oc - Irvine (92620)
Zoning Estimated
Interior
Cooling Central Forced Air
Fireplaces Type FP in Family Room
Equipment Dryer, Washer
Furnishings No
Laundry Laundry Room
Exterior
Garage Spaces 2.0
Pool Community/Common
Total Parking Spaces 2
Building
Lot Description Sidewalks
Story 2
Lot Size Range 4000-7499 SF
Level or Stories 2 Story
Others
Pets Allowed Allowed w/Restrictions

Listed by Eunmee Cho • Keller Williams Realty Irvine

1420 Kettner Blvd, Suite 100, Diego, CA, 92101, United States








